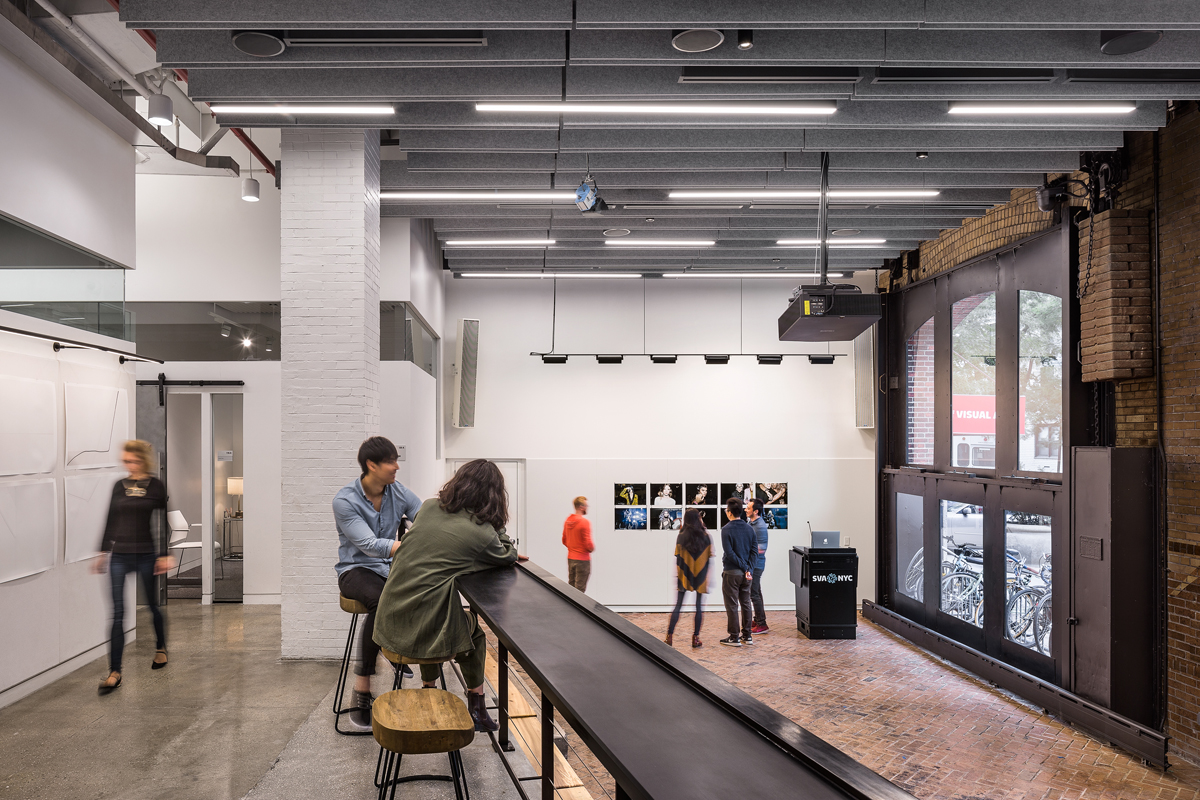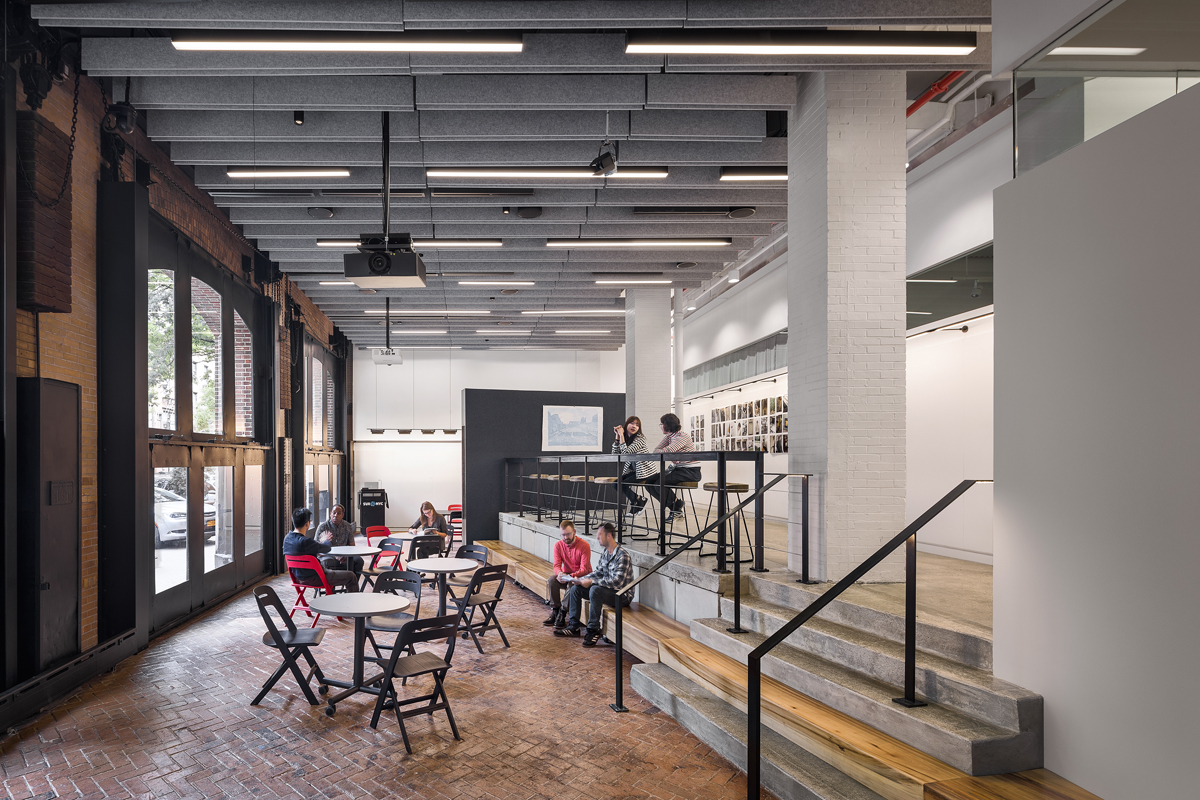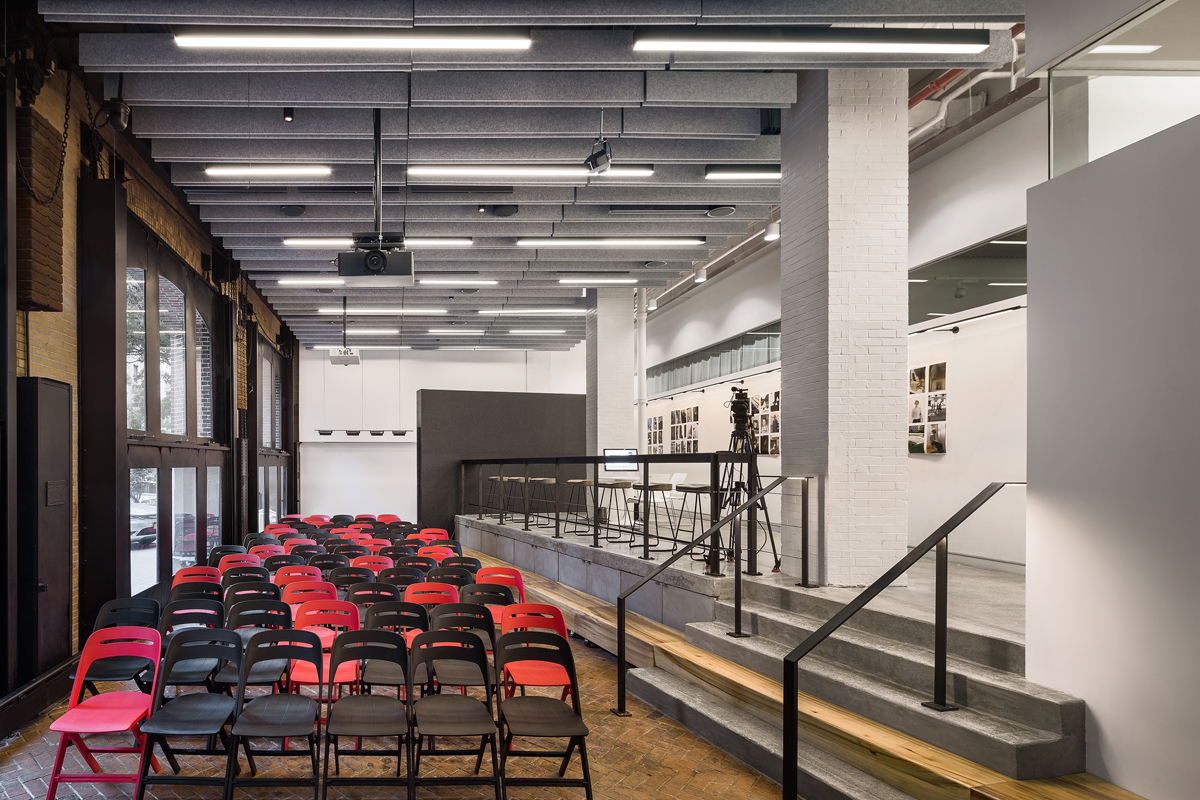EP Engineering completed another full floor renovation for the Manhattan art and design college, the School of Visual Arts. The 6,000 square foot floor is the home for the school’s Masters of Photography program and occupies the ground floor of SVA’s building at 214 E 21st Street. EP worked closely with the design team to preserve existing architecture and accommodate the needs of the program.
School of Visual Arts MFA Photography
Engineering challenges
- Mechanically ventilating the computer labs and private offices on the floor.
- Providing an air conditioning system to allow for individual control of spaces with varying occupancy.
- Working within an uncompromising schedule, as the floor needed to be reopened for the start of classes in September.
Engineering outcomes
- A Variable Refrigerant Volume (VRV) system, consisting of a multi-zone outdoor unit and various ducted and ductless indoor units, was provided to cool the floor.
- An Energy Recovery Ventilator (ERV) was designed to temper incoming fresh air with the conditioned air being exhausted from the floor, and was distributed to each zone to meet the code-prescribed ventilation requirements.
- Attendance at weekly construction meetings and immediate turnaround of shop drawings ensured that the floor was opened in time for the start of the semester.


