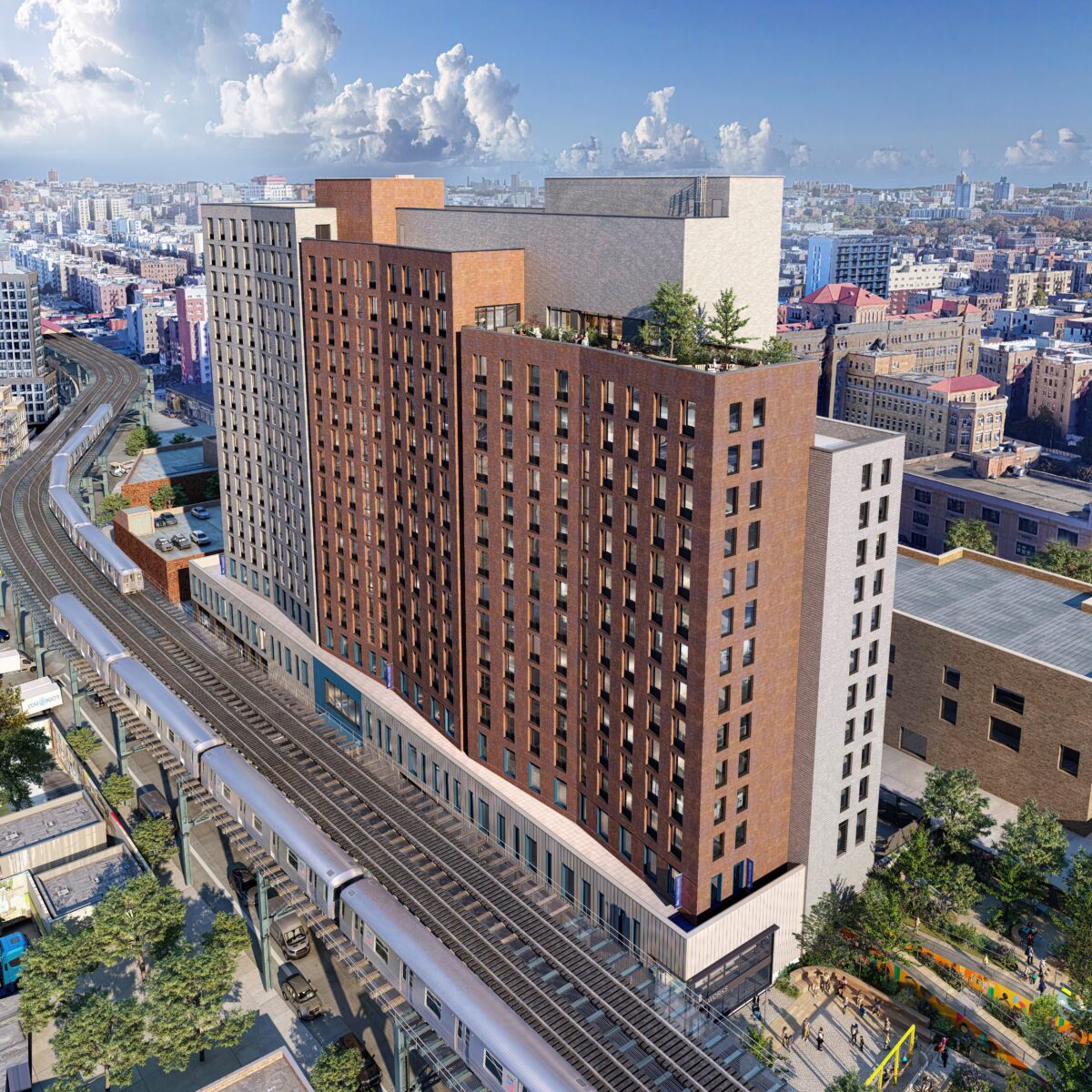EP Engineering provided full engineering services for the development of River Commons – a new 17-story mixed-use building located at 1225 Gerard Avenue in the Bronx. The project was developed by L+M Development Partners in collaboration with Bernheimer Architecture and includes significant contributions to public health infrastructure through the integration of a major healthcare facility operated by NYC Health + Hospitals.
The 375,000 SF development includes over 300 affordable housing units, a 40,000 SF healthcare facility, and commercial spaces, designed to deliver high energy efficiency and exceptional occupant comfort, even in the demanding conditions of an urban transit corridor.
The MEP design features a geothermal HVAC and domestic hot water system serving both the residential base building and the healthcare facility. Thirty geothermal wells located beneath the building’s foundation support all heating and cooling needs for the common areas and commercial spaces. Within the residential units, cold-climate packaged-terminal heat pumps (PTHPs) provide efficient, all-electric HVAC that meets Passive House standards for energy performance. The systems were also designed to satisfy OITC (Outdoor-Indoor Transmission Class) requirements critical to mitigating noise from the adjacent elevated subway tracks.
Location
1225 Gerard Avenue Bronx, NY 10452
Project Size
375,000 sf


