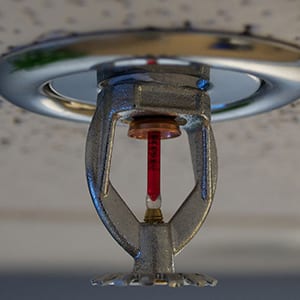Welcome to Part 3 of our 4-part series on the Fire Protection requirements of New York City Local Law 26 (LL 26) of 2004.
In this part, we discuss PROPER DESIGN & CONSTRUCTION of the fire sprinkler work associated with LL 26 of 2004 compliance.
What is a full automatic sprinkler system?
First, one should understand the meaning of “full, automatic sprinkler system” in the context of buildings. Based on Chapter 3 of NFPA 13, a building is considered to be equipped with a full automatic sprinkler system when all areas within the building that require sprinkler coverage (per NFPA 13), are protected with automatic sprinklers. A building’s automatic sprinkler system will only be deemed “full”, when 100% of the required areas have sprinkler coverage. There are some spaces that the New York City Building Code designates as not requiring sprinkler coverage as listed below.
Spaces Not Requiring Sprinkler Coverage
These spaces are referenced in NFPA 13 – 2007 as amended by Appendix Q of the New York City Building Code and include:
- Elevator machine rooms
- Electrical closets, given certain criteria (i.e. 2-hr rating, dry-type equipment only, etc.) of the electrical closets are met.
- Stairs Shafts – Noncombustible stair shafts that are not used for storage require sprinkler heads at the top and below the lowest landing only.
- Elevator Shafts – Sprinklers are not required in non-hydraulic passenger elevators with non-combustible shafts and cars constructed in accordance with ASME A17.1.
Fire Alarm Tie Ins
While not specifically covered under the Local Law, a new sprinkler floor control valve will be required on each floor and will require tie in to the base building fire alarm for water flow and tamper switches. Any new sprinkler or fire pumps will also have multiple devices that require fire alarm tie in.
Existing Standpipe Systems
Provided there is no other work happening in the building that would require standpipe, and the sprinkler work is not considered a major alteration that would trigger upgrades to other building systems, the standpipe system is considered a separate system and would not have to be upgraded as part of this local law.
Connecting to Existing Standpipe to Create Combination Sprinkler/Standpipe
Connecting the new sprinkler distribution to existing standpipe infrastructure can result in substantial cost savings for owners who need to sprinkler their entire building.
When designing such a system, the engineer must be careful about the following:
- A combined sprinkler standpipe must be 6”.
- A 2” drain riser will be required for standard floor control valves and a 3” drain riser is required for PRV type floor control valves.
- Existing standpipes will require a pressure tested to 200 psi or 50psi in excess of the system working pressure (whichever is higher).
- The standpipe must have two sources of water (multiple water services off different street mains or one water service and one on site storage tank).
Confirming Adequate Pressure & Reserve Capacity
Any new sprinkler work must by hydraulically calculated. When adding new sprinkler distribution to existing buildings there are distinct challenges that may arise, specifically at higher floors. The sprinkler engineer must take the following steps when determining how to approach fully sprinklering a high rise building:
- Apply for a hydrant flow test – for a building where a pump is being added, this is a crucial piece of information that the engineer will need to size the new sprinkler pump.
- Connecting to roof tank (RESERVE) – when connecting a new sprinkler system to an existing roof tank, the engineer must be very careful not to exceed the reserve capacity which for a standard office occupancy would be calculated at 30 minutes.
- Connecting to roof tank (PRESSURE) – similarly when connecting a new sprinkler system to an existing roof tank, the engineer must watch out for lower pressure at higher floors, since the distance from the roof tank is not great enough to create substantial gravity pressure. In these instances where the sprinkler system cannot hydraulically calculate for pressure requirement, a special service pump will be required and such pump must meet all NYC and NFPA requirements for fire pumps.
Installing Distribution Piping Ahead of Main Infrastructure
Buildings that have not yet installed a base building sprinkler system should still be incorporating sprinkler distribution in all tenant fit out projects. This piping will need to be dry until it can connect to the base building wet system. Therefore, sprinkler heads cannot be installed, but the piping can be left above the ceiling, capped for future connection. Once the system is energized and wet, the heads would then be installed.
*IMPORTANT NOTE
It is not too late to start your full building sprinkler implementation project, but time is running out.
EP ENGINEERING provides building-wide sprinkler design and project management for multiple building owners seeking Local Law 26 (LL 26) compliance across NYC.
Contact us today to discuss your Local Law 26 (LL 26) requirements and get your full building sprinkler implementation project on track.
Stay tuned for Part 4 of this 4-part newsletter, where we’ll summarize answers to FREQUENTLY ASKED QUESTIONS of LL 26 of 2004.
For your reference, the full body of Local Law 26 (LL 26) can be accessed here.


