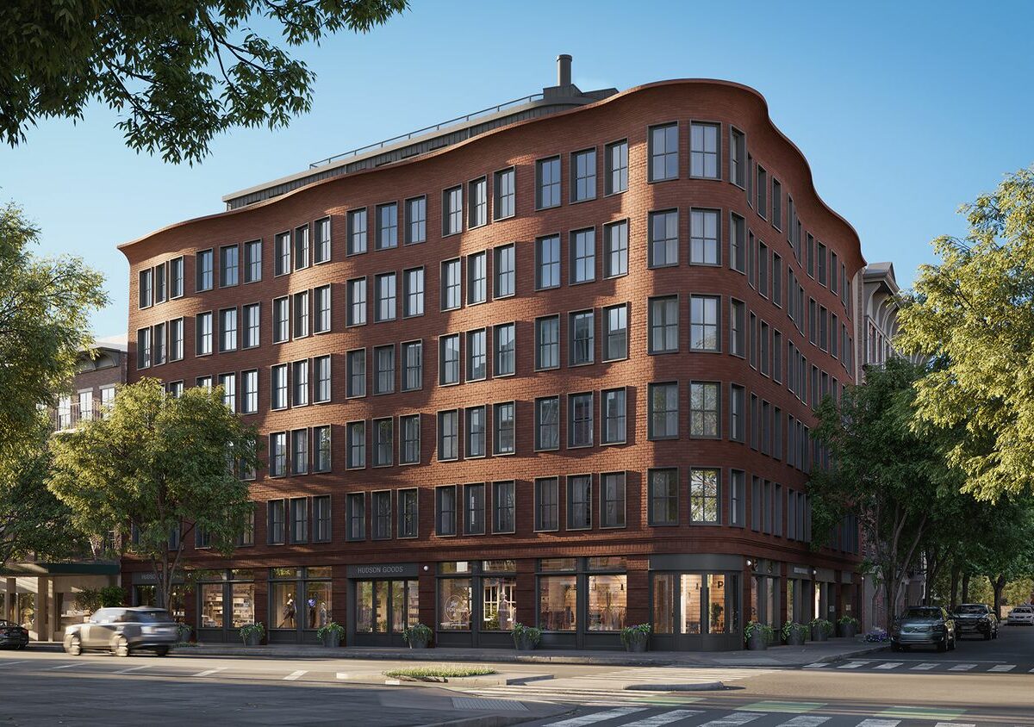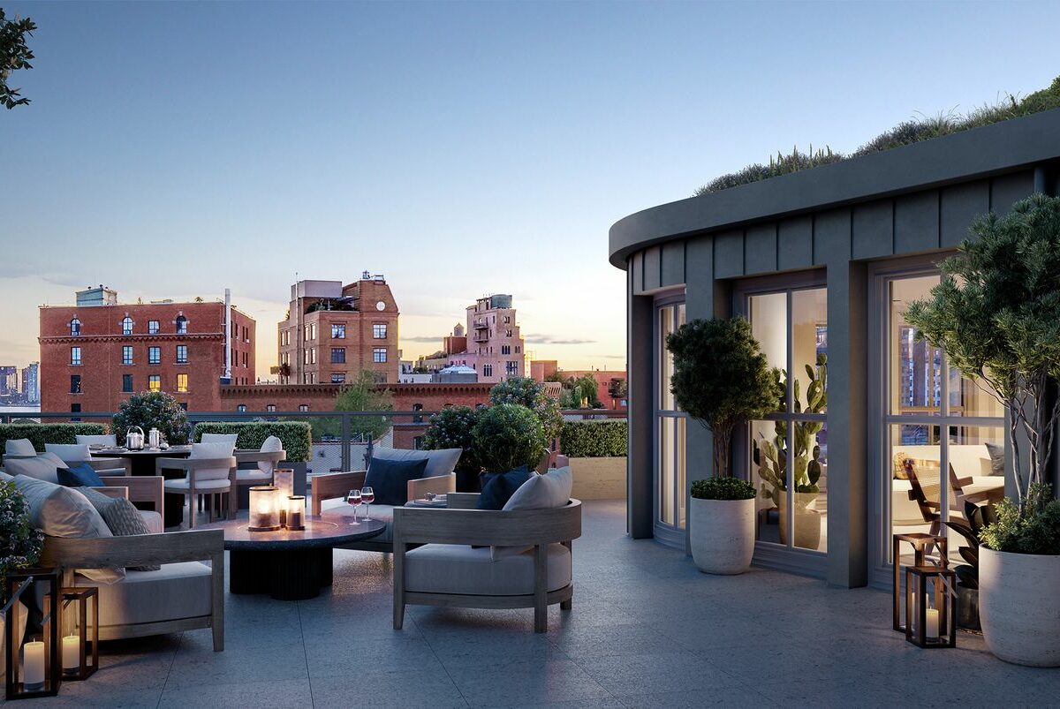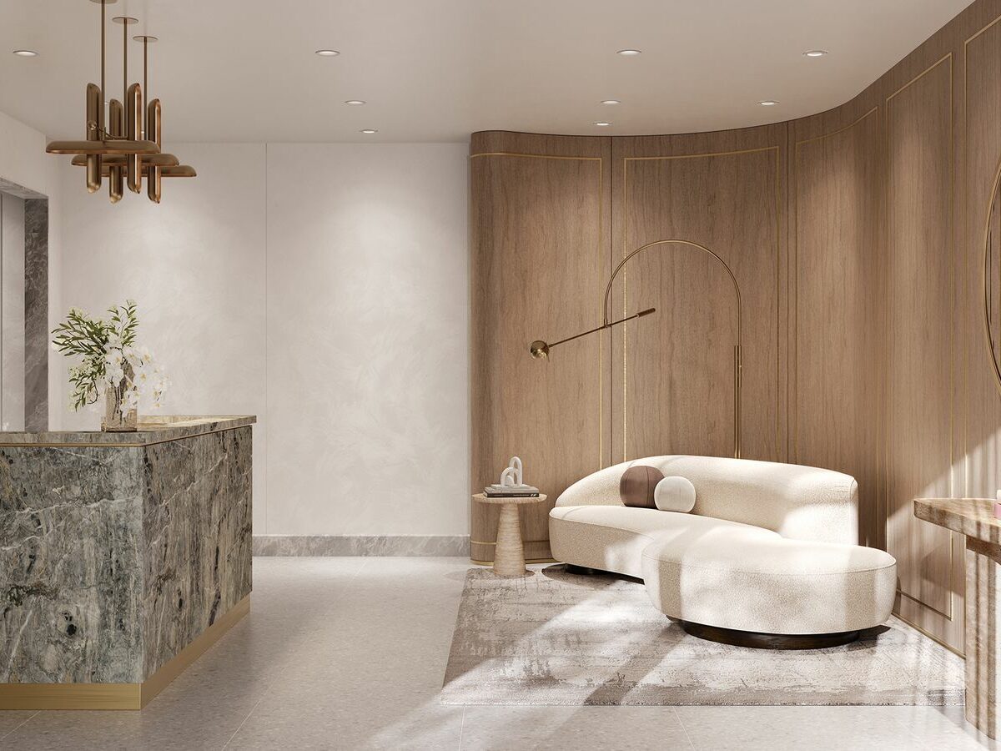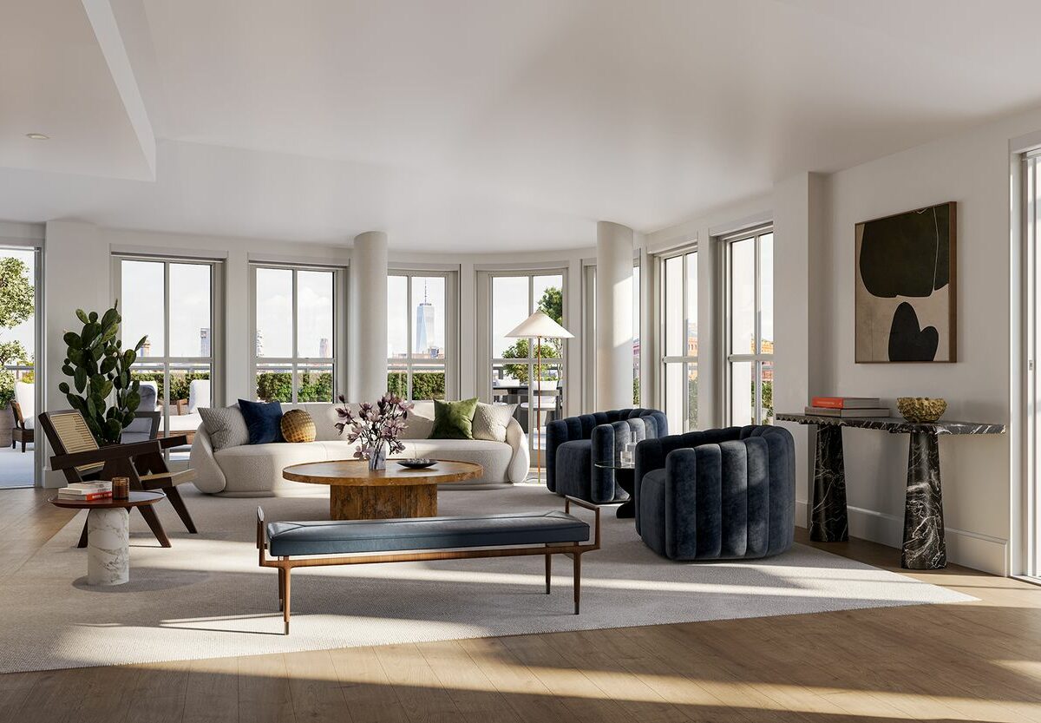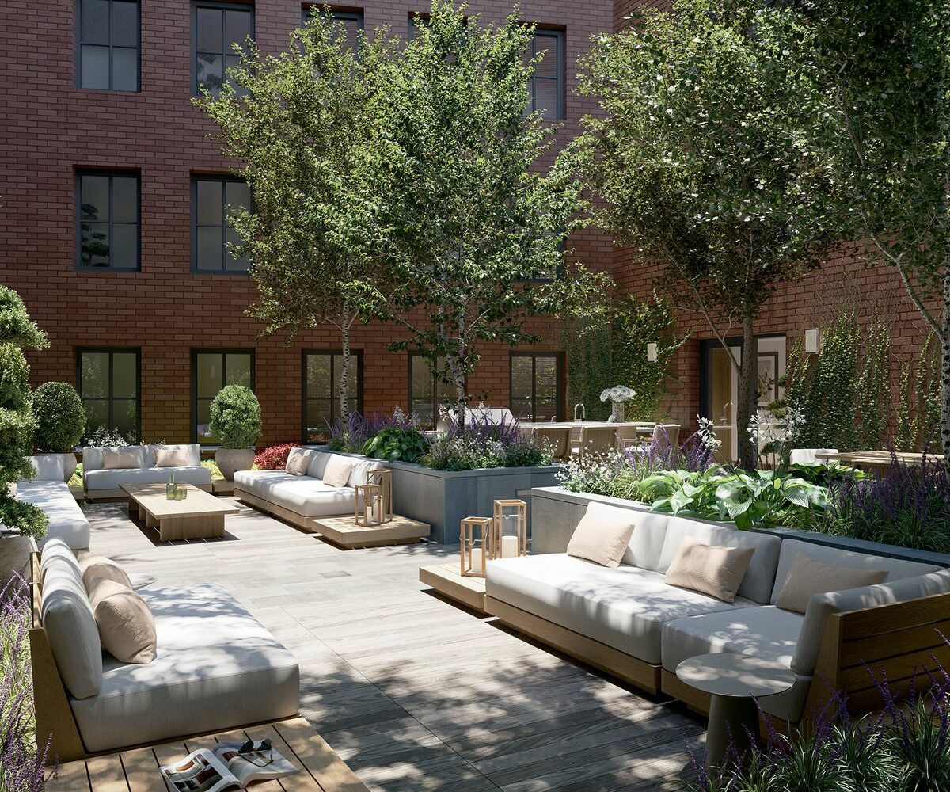EP provides full MEP design services for Aurora Capital Associates’ new mixed-use residential building, located at 111 Charles Street. The 7-story , 48,000 square foot building, which features a unique wavy brick façade, will consist of (19) residential units, 6,000 square feet of retail space and several tenant amenities, including an exercise room, children’s room, lounge and outdoor terrace spaces. EP Engineering worked alongside both the architectural (BKSK Architects) and construction (Titanium Construction Services) teams to incorporate all the necessary MEP systems, without compromising the interior design and aesthetic vision.
111 Charles Mixed-Use Residential
Engineering challenges
- Maximizing ceiling heights, while also providing fully ducted systems throughout.
- Providing individual systems (instead of common) for each apartment, while also complying with landmarks requirements.
- Minimizing floorspace required by MEP systems, saving valuable square footage for the residences.
Engineering outcomes
- Separate Variable Refrigerant Flow (VRF) systems were provided for each apartment, providing a multi-zone system that allows for individual control of each space.
- Condensing unit, fan and other rooftop equipment locations were oriented to be out of the sightline from the street and adhere to NYC Landmarks specific requirements.
- Careful consideration was provided during the MEP design process to ensure that sprinkler and plumbing distribution did not cross with heating/cooling ductwork, in order to maximize ceiling heights.


