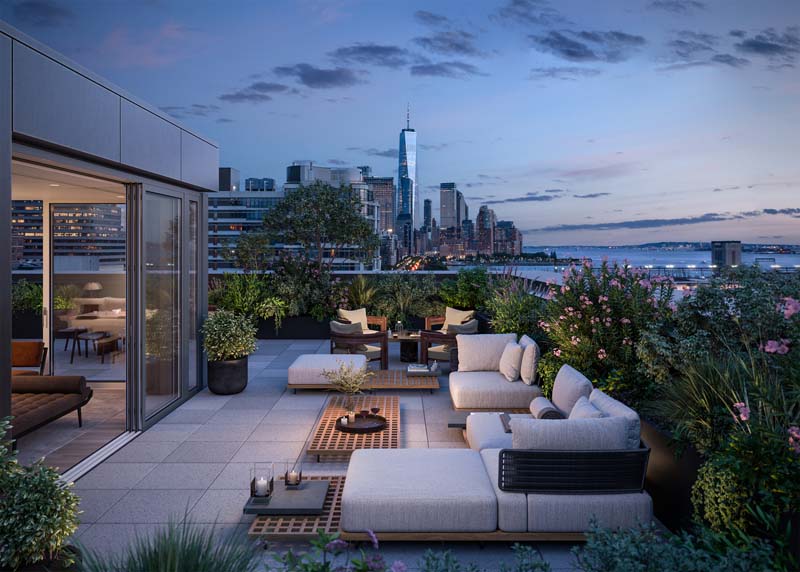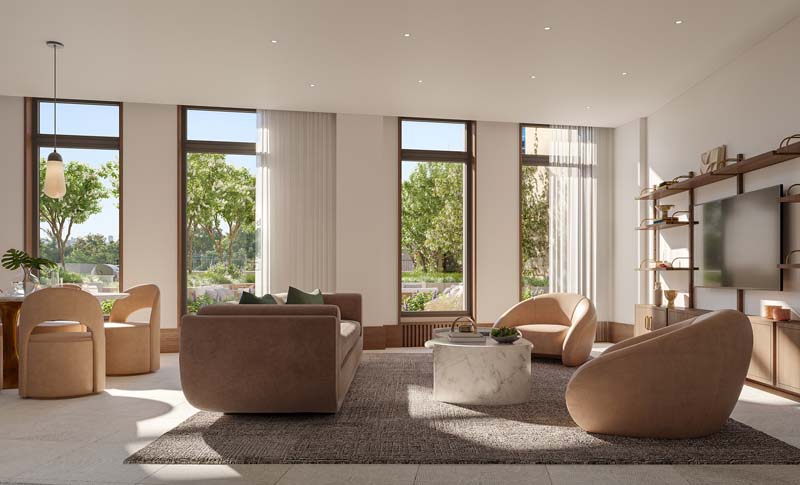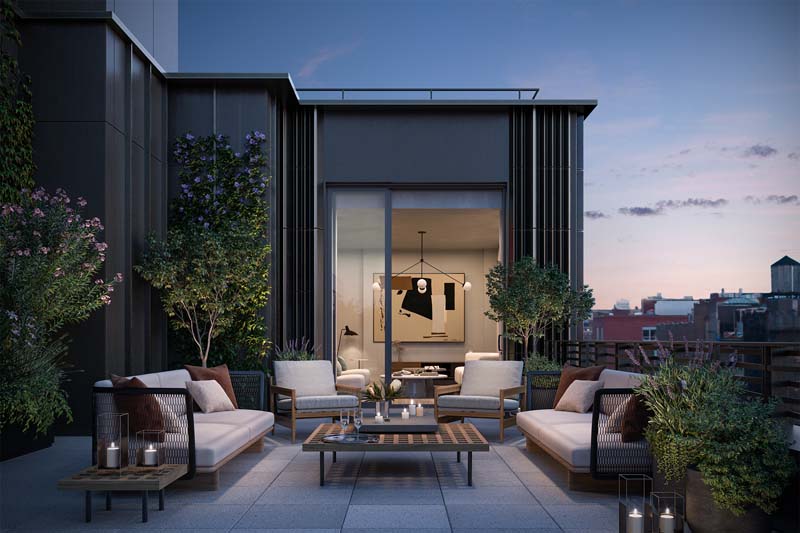EP provides full MEP design services for the new residential condominium building located at 150 Barrow Street. The development consists of the rehabilitation of the individually landmarked Keller Hotel (150 Barrow) and construction of a new structure on the vacant lot to the east (144 Barrow). The two structures will be combined to create a new 7-story, 44,000 square foot, mixed use building, which will feature (24) residential units, (2) ground floor commercial units and several tenant amenity spaces.
Working alongside BKSK Architects, EP Engineering helped facilitate a design that provided the elements expected of high end condominiums, while also working around the spatial and structural constraints of the existing Keller Hotel.





