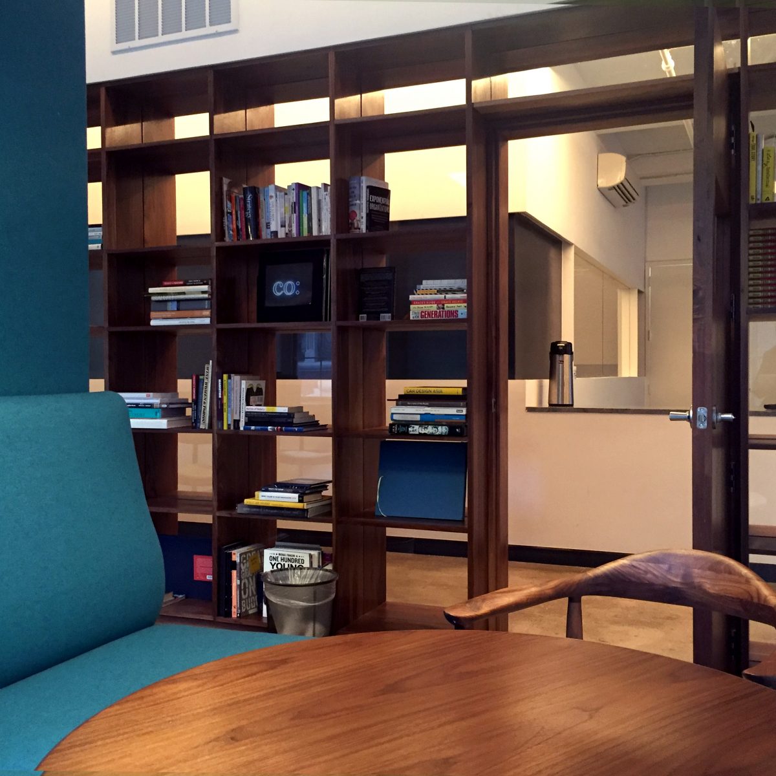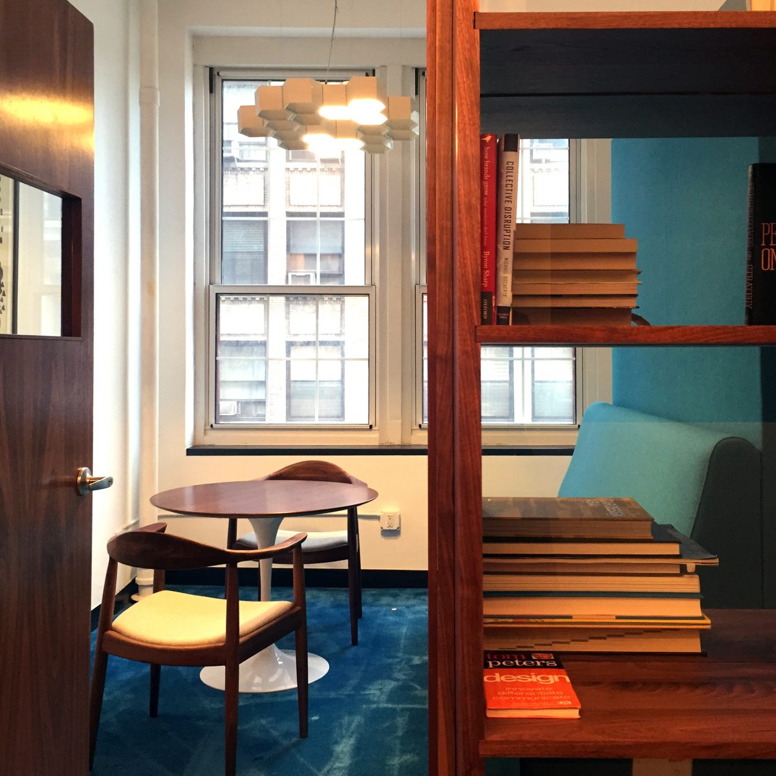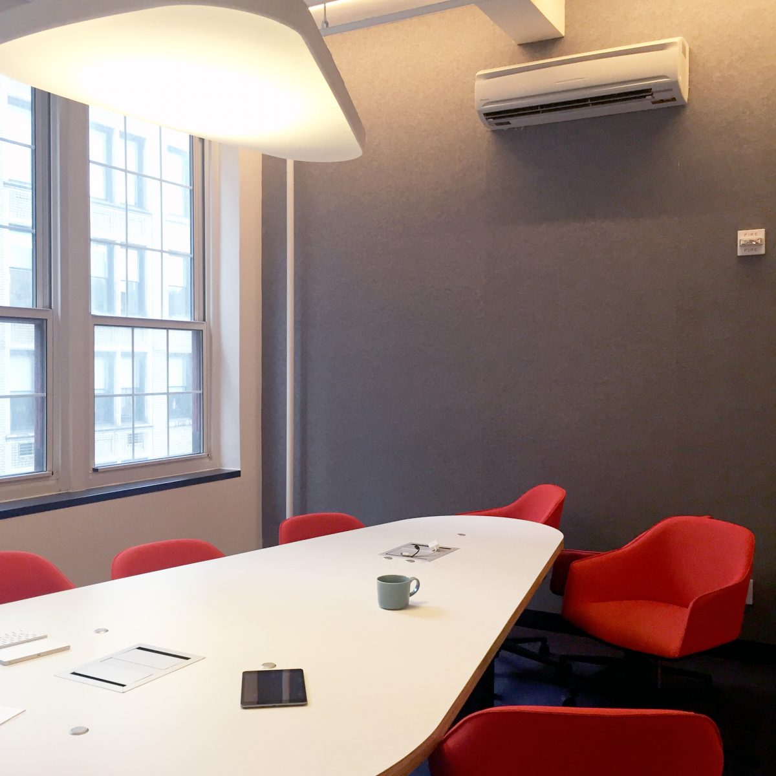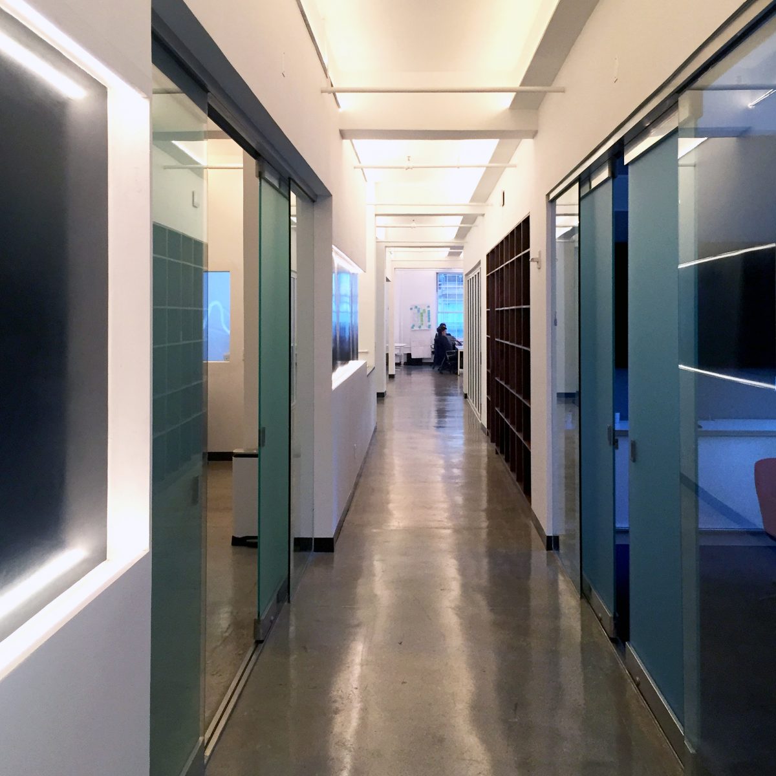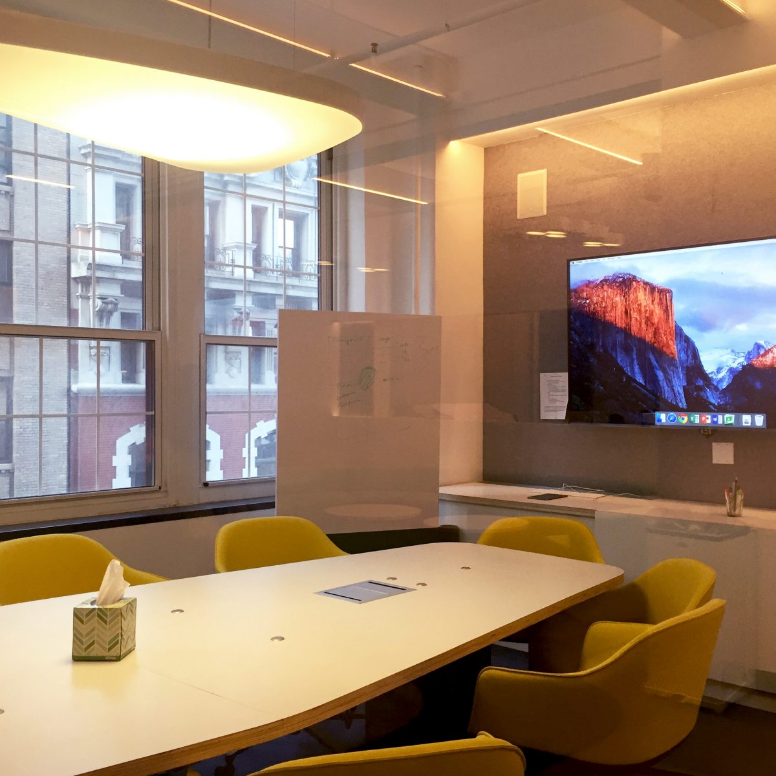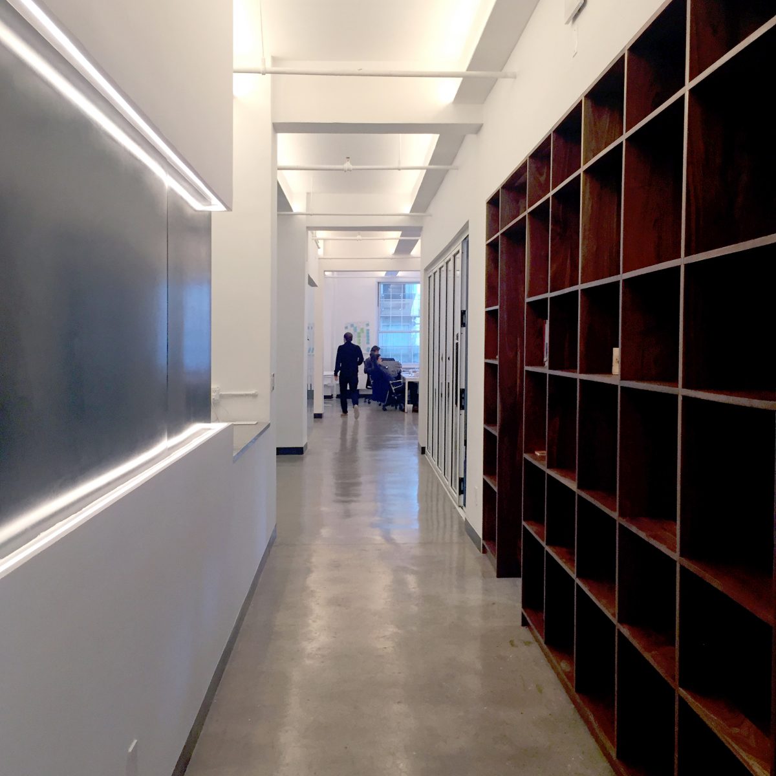EP Engineering provided HVAC and Sprinkler design services for a new office for strategy and innovation company, co:collective. The office, located on the 5th floor of the 20 story building at 419 Park Ave South, totals 6,500 square feet and consists of Conference Rooms, Lounge, Studio, Green Room and a Production Room. EP teamed up with Mesh Architects to ensure that the client’s needs were met and the engineering design conformed with the architectural layout.
Co:Collective Office Space
Engineering challenges
- Coordinate HVAC equipment locations and system design to ensure maximum ceiling heights were maintained.
- Provide separate control for the varying space types and occupancies on the floor.
- Working within a short design timeline, necessary for the client to occupy the space when necessary.
Engineering outcomes
- Variable Refrigerant Volume (VRV) air conditioning system was utilized in order to provide separate control of each space and ductless wall mounted units and ceiling cassettes were installed to limit the need for ductwork across the floor.
- Expedited issuance of plans and shop drawings to help keep the project on schedule.


