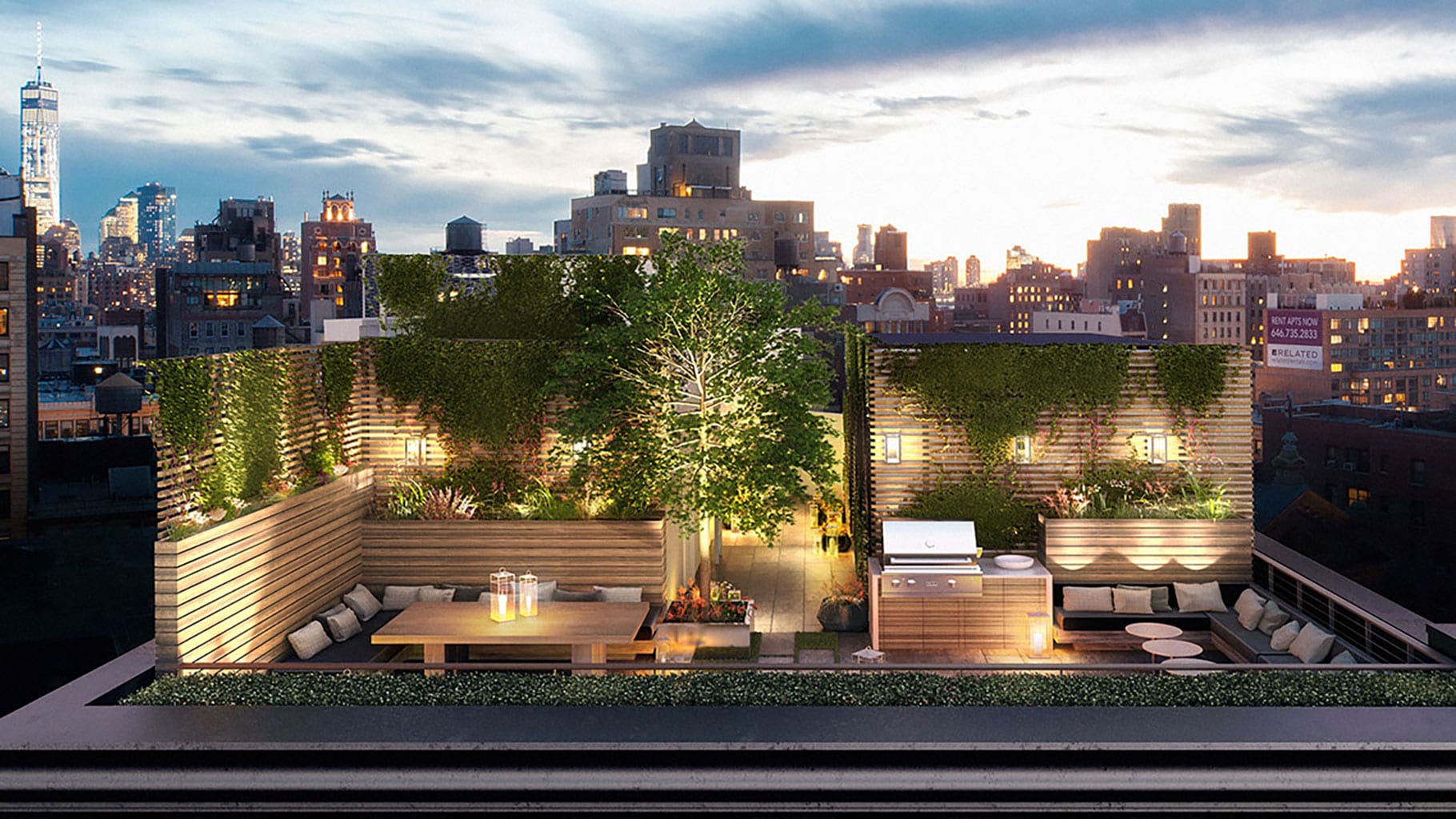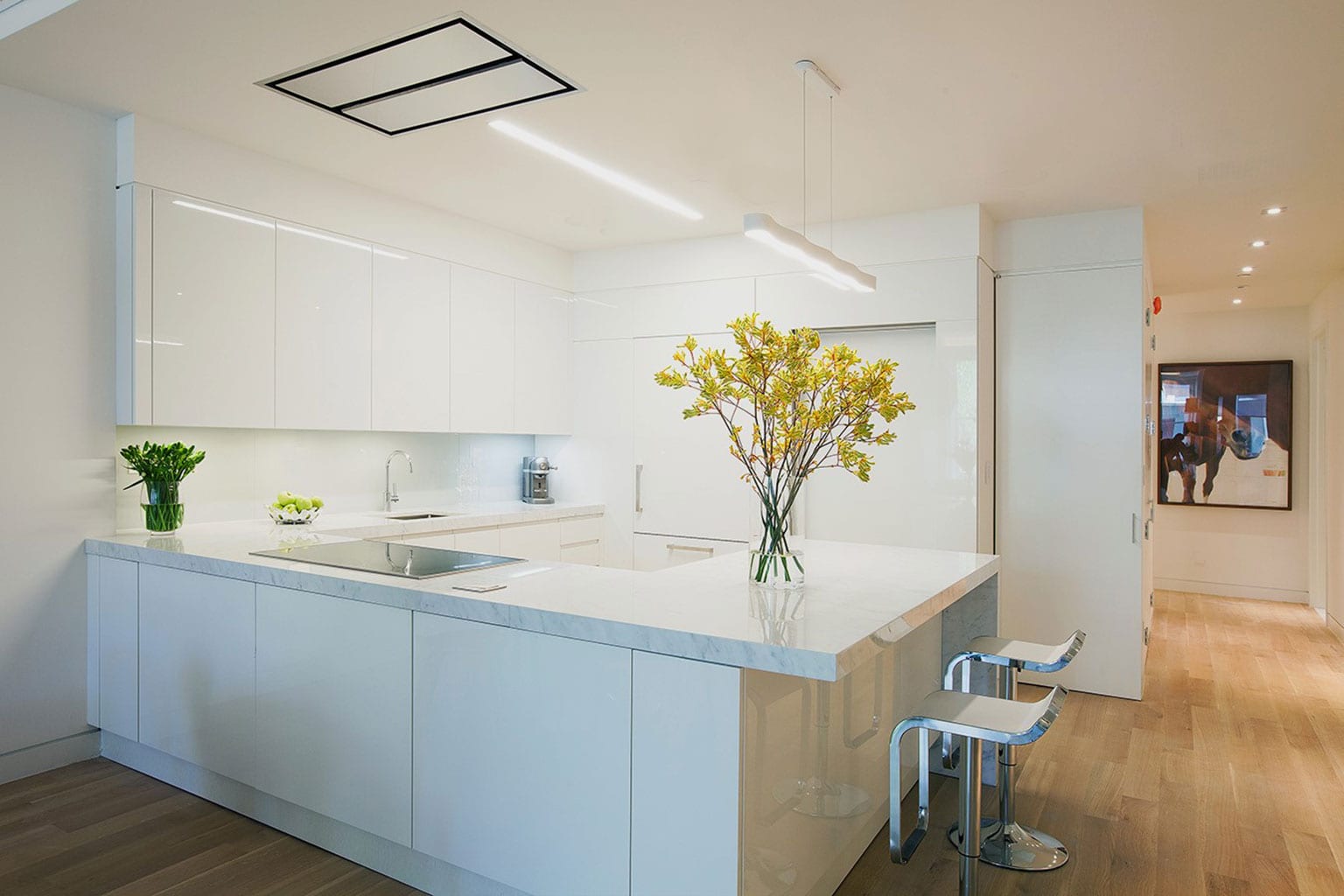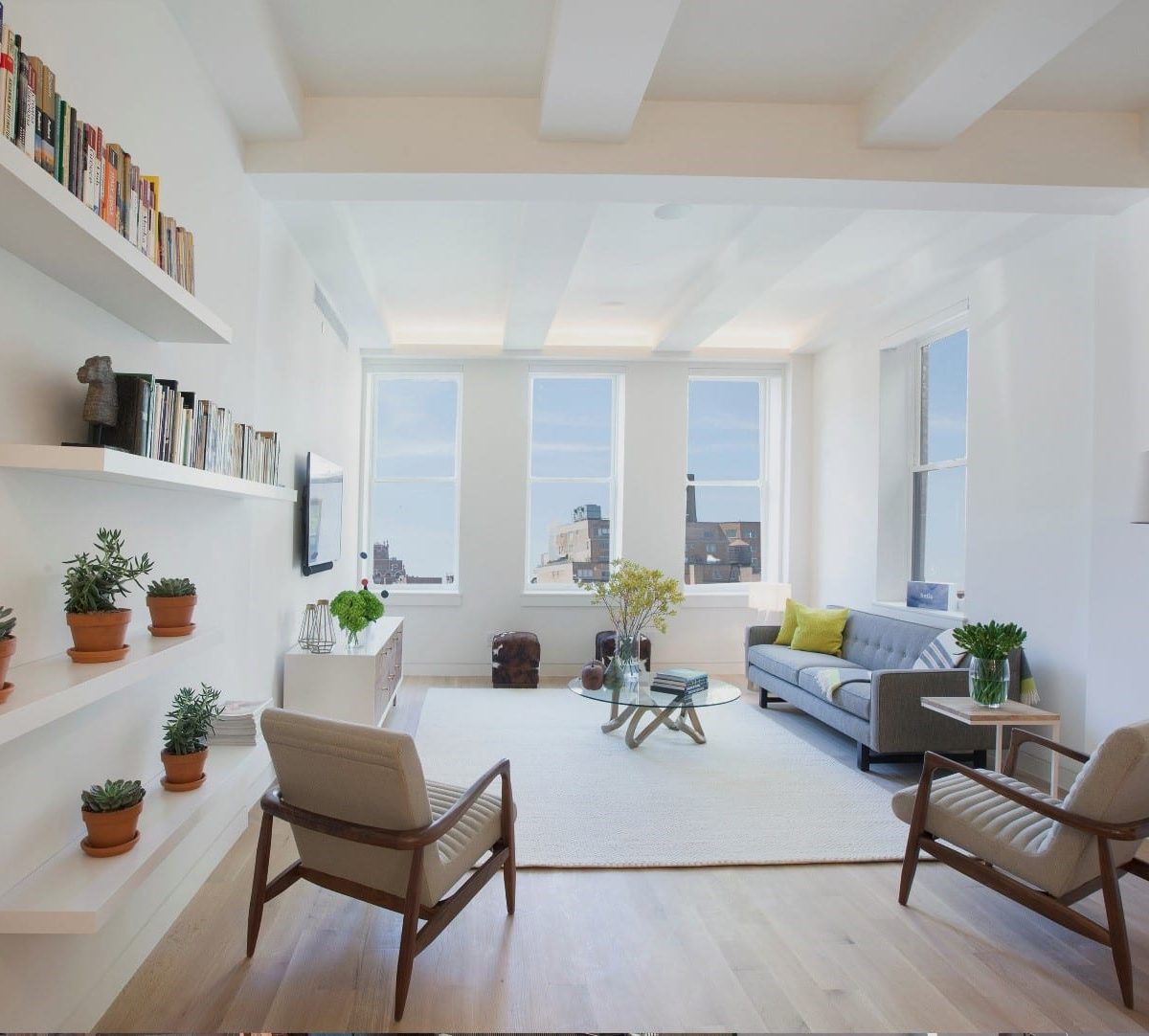EP Engineering provided full MEP design services for the transformation of an existing 10-story commercial facility into a high-end residential property in New York City’s Flatiron District. The building, which totals 28,000 square feet, is located at 34 W 17th Street and has been dubbed “The Paperbox Building”. The finished development consists of (9) full floor condominium units, a ground floor retail space and cellar gym.
The Paperbox Building 34 West 17th Street
Engineering challenges
- Maintain maximum ceiling height throughout the apartments.
- Locate mechanical equipment and gas fired generator on roof while not limiting roof deck area for Penthouse apartment.
- Mechanically ventilating rooms in each apartment without alternate means of ventilation.
Engineering outcomes
- A Variable Refrigerant Volume (VRV) heat pump system was provided for each tenant. Condensing units were located on top of the stair and utility bulkheads in order to maximize available roof space for the Penthouse tenant. Indoor units were strategically located above bathrooms and closets with ductwork routed above corridors and within false beams in order to not detract from the architecture or high ceilings.
- Rooftop outside air intake fans were provided on the roof, supplying risers that directed the necessary fresh air to mixing boxes on ducted air handlers within each apartment.






