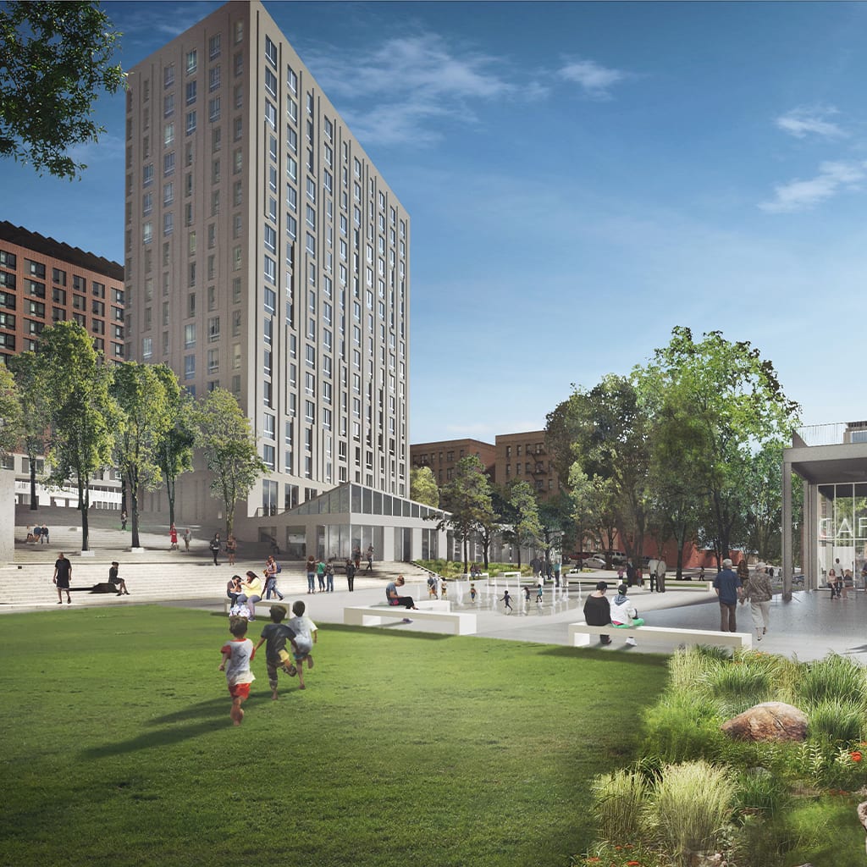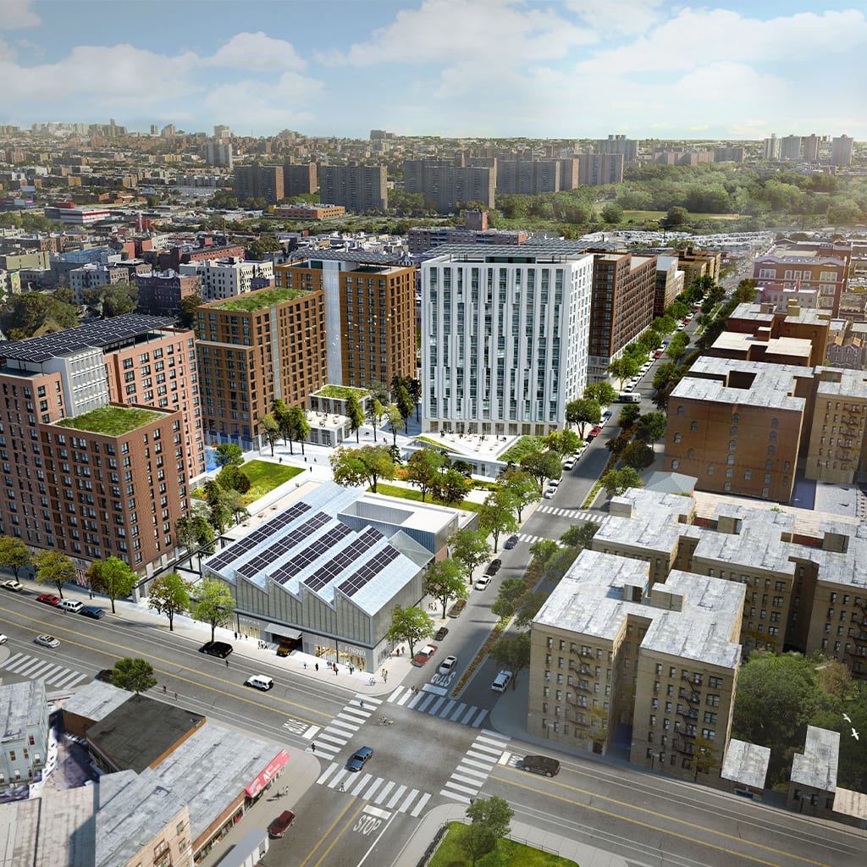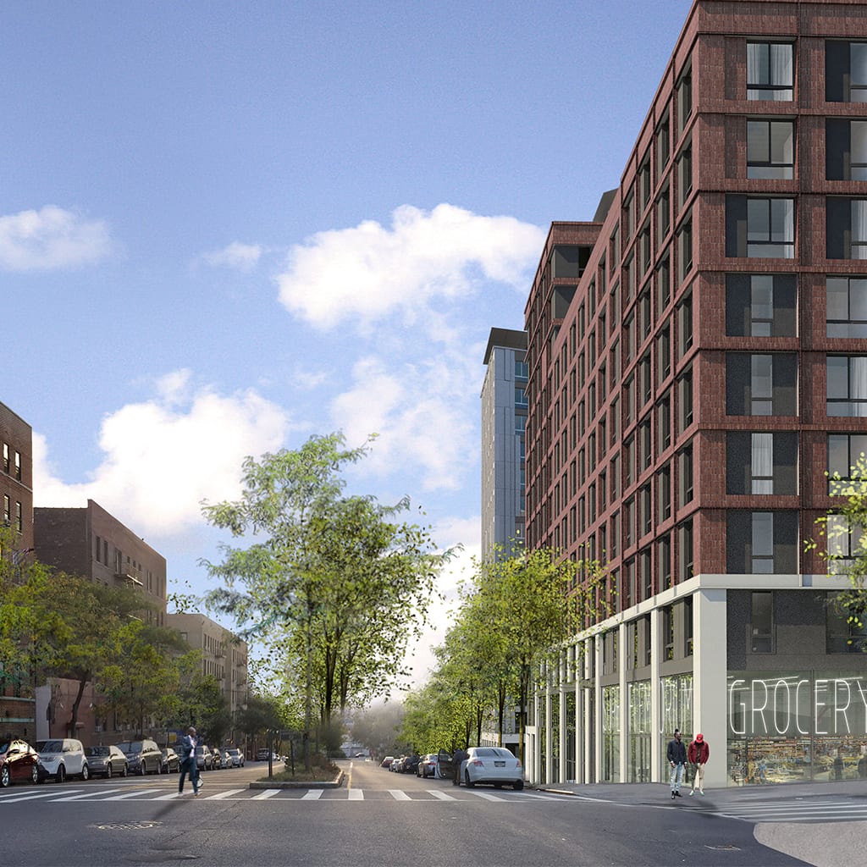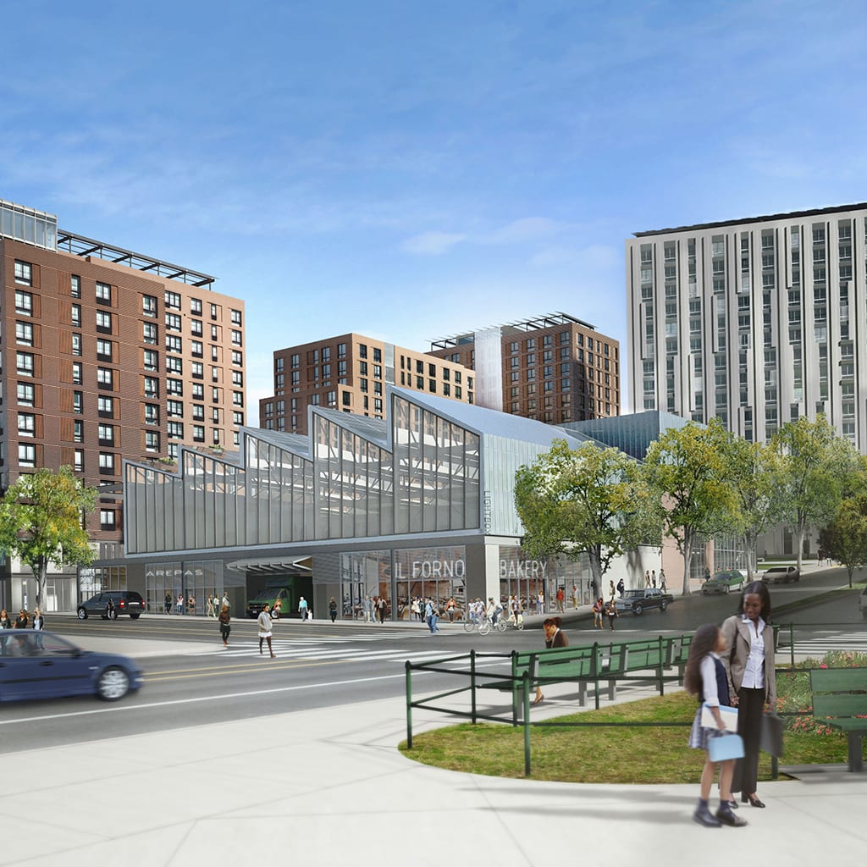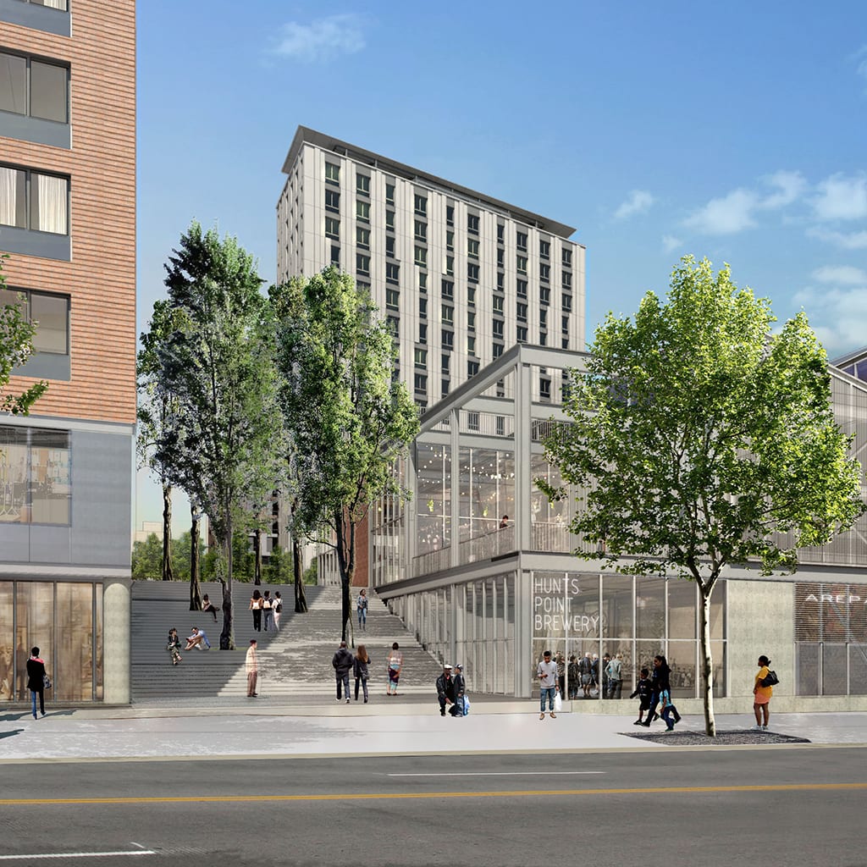The Peninsula, once a Spofford Youth Detention Facility, will now be dramatically reimagined into a mixed-use campus including affordable housing, a health and wellness center, daycare, film production studio, Fresh Food grocery, and more. EP Engineering provides MEP design for the two high-rise residential buildings which will be a part of phase 2 for the development. Building 2A will be 13 stories and 230,000 sqft and Building 2B will be 16 stories and 195,000 sqft which include commercial and community facility space, a common enclosed parking garage, publicly accessible open space, and one to four-bedroom affordable housing units. Both buildings are designed to meet Enterprise Green Communities Criteria and LEED Silver requirements.
Project Team: Hudson Companies, Gilbane, WXY Studio, Body Lawson Associates, Brightpower, and the Mutual Housing Association of NY
Location
Building 2A – 1201 Spofford Ave
Building 2B – 1207 Spofford Ave
Project Size
Building 2A – 230,000 sf
Building 2B – 195,000 sf


