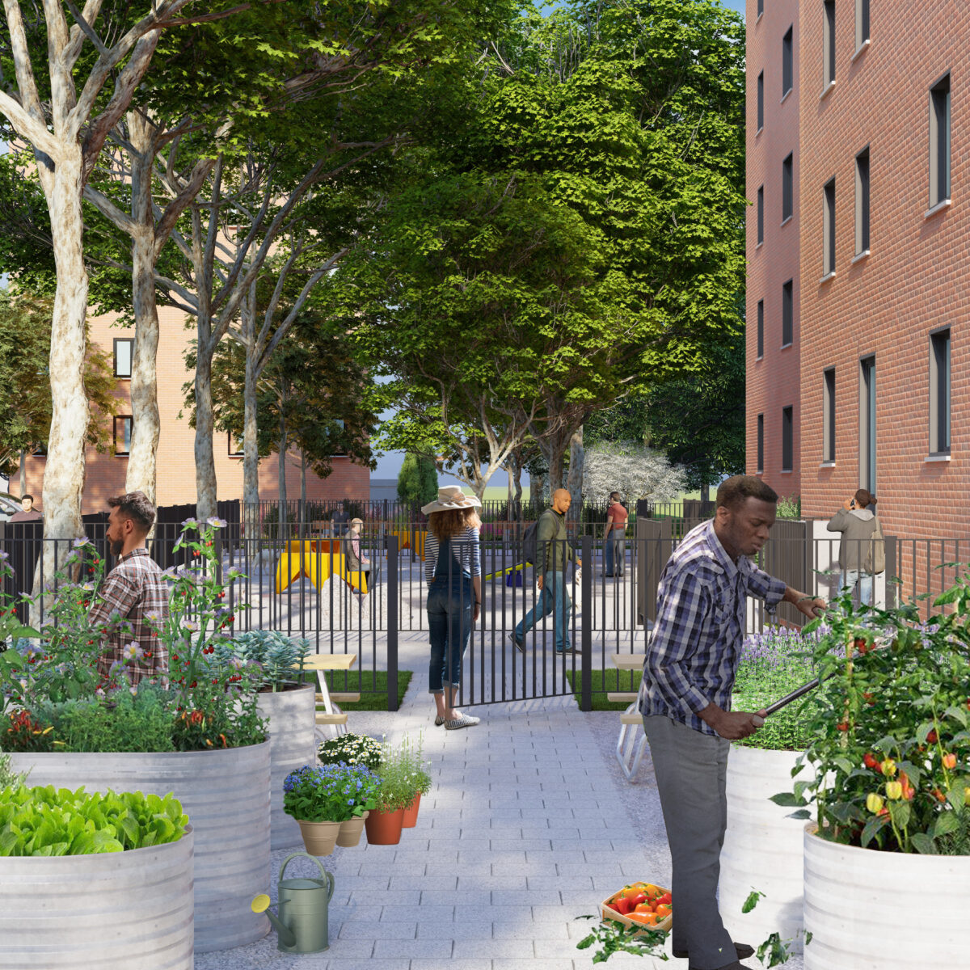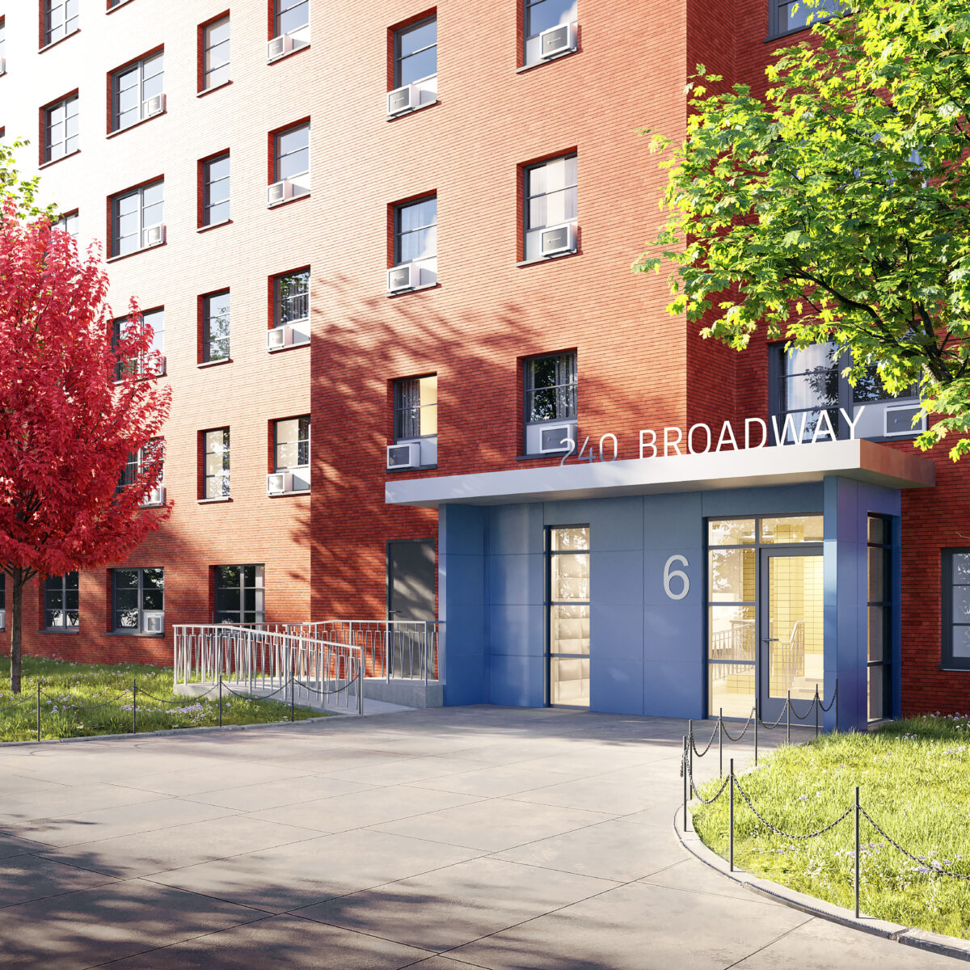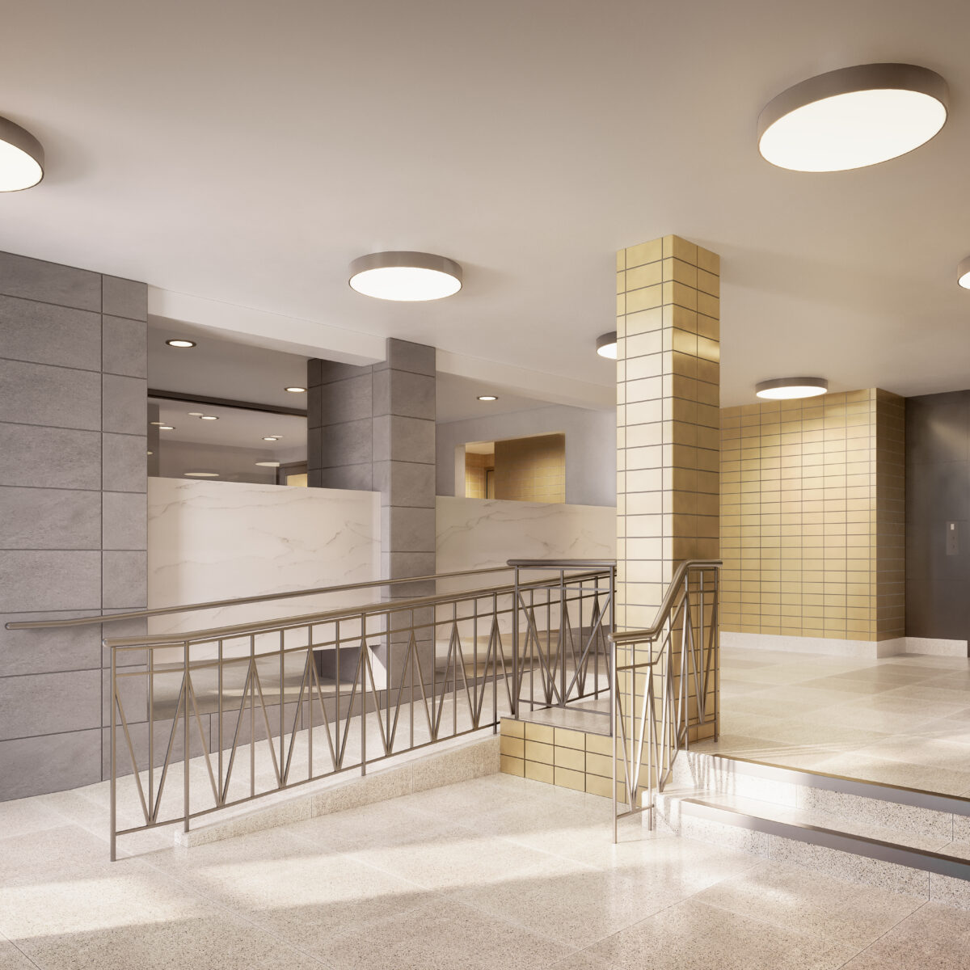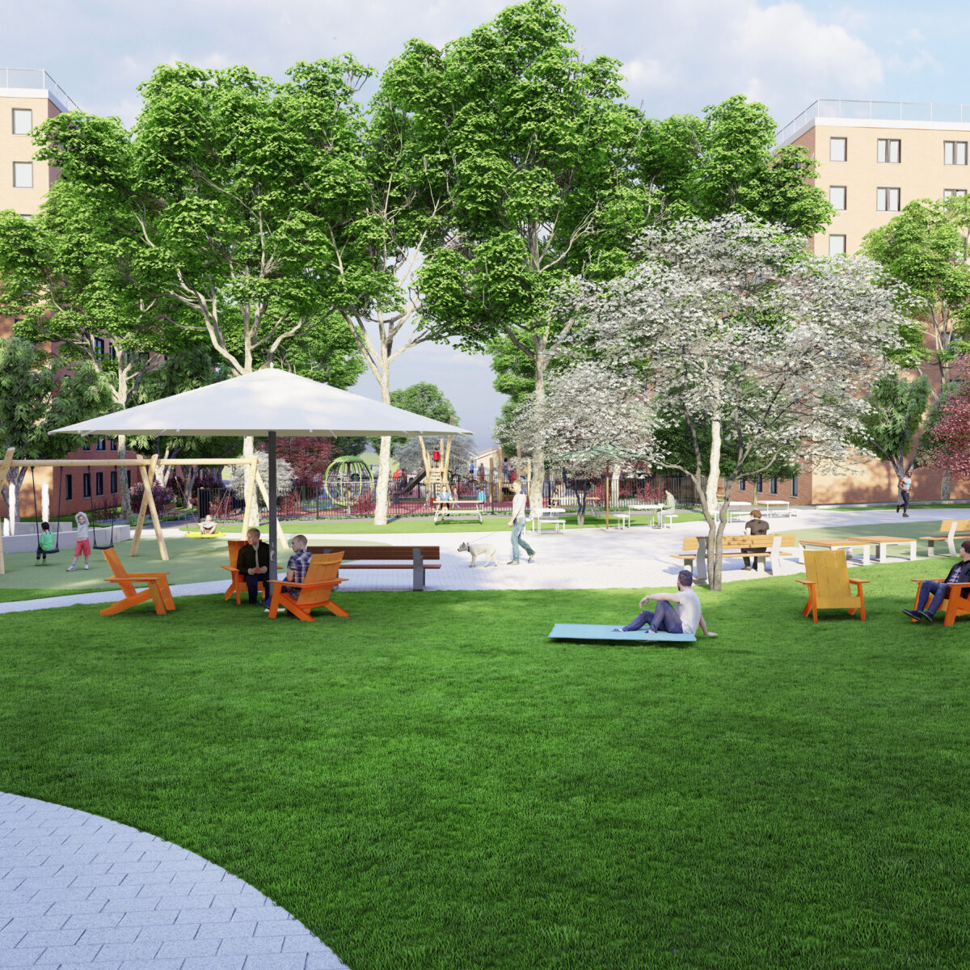EP Engineering is proud to support BFC Partners, OCV Architects, NYCHA, CB-Emmanuel Realty, Catholic Homes New York, and Pinnacle City Living in delivering the first PACT project on Staten Island: the extensive rehabilitation of West Brighton I & II. This $332 million redevelopment spans 16 buildings with 633 apartments across 589,200 SF, improving the lives of over 1,300 residents through comprehensive upgrades, modernized systems, and a new senior center.
To meet New York City’s aggressive decarbonization goals, EP implemented a fully electrified, energy-efficient design that replaced original 1960s systems with minimal disruption to residents. The upgrades include high-efficiency VRF heat pump systems providing individualized heating and cooling in each midrise apartment, along with more than 1,500 insulated radiator covers to improve heat distribution and reduce energy consumption. In the bungalows, new heat exchangers and pumps modernize aging infrastructure, while the boiler plant was optimized through the removal of fuel oil tanks and the refurbishment of existing boilers for greater sustainability. Outdated centralized hot water systems were replaced with instantaneous water heaters to boost efficiency and minimize downtime. To comply with the 2020 NYCECC, the project added apartment-level electrical sub-metering and automatic lighting controls in common areas. Additional enhancements include a dedicated VRF system for the new Residents Association office and a fully electrified Building 9 Community Center with a commercial kitchen and zoned heating and cooling.
Through an integrated engineering approach, EP Engineering helped deliver a redevelopment that prioritizes comfort, health, sustainability, and operational excellence, serving as a blueprint for future NYCHA rehabilitations.
Location
Staten Island, NY
Project Size
589,200 SF





