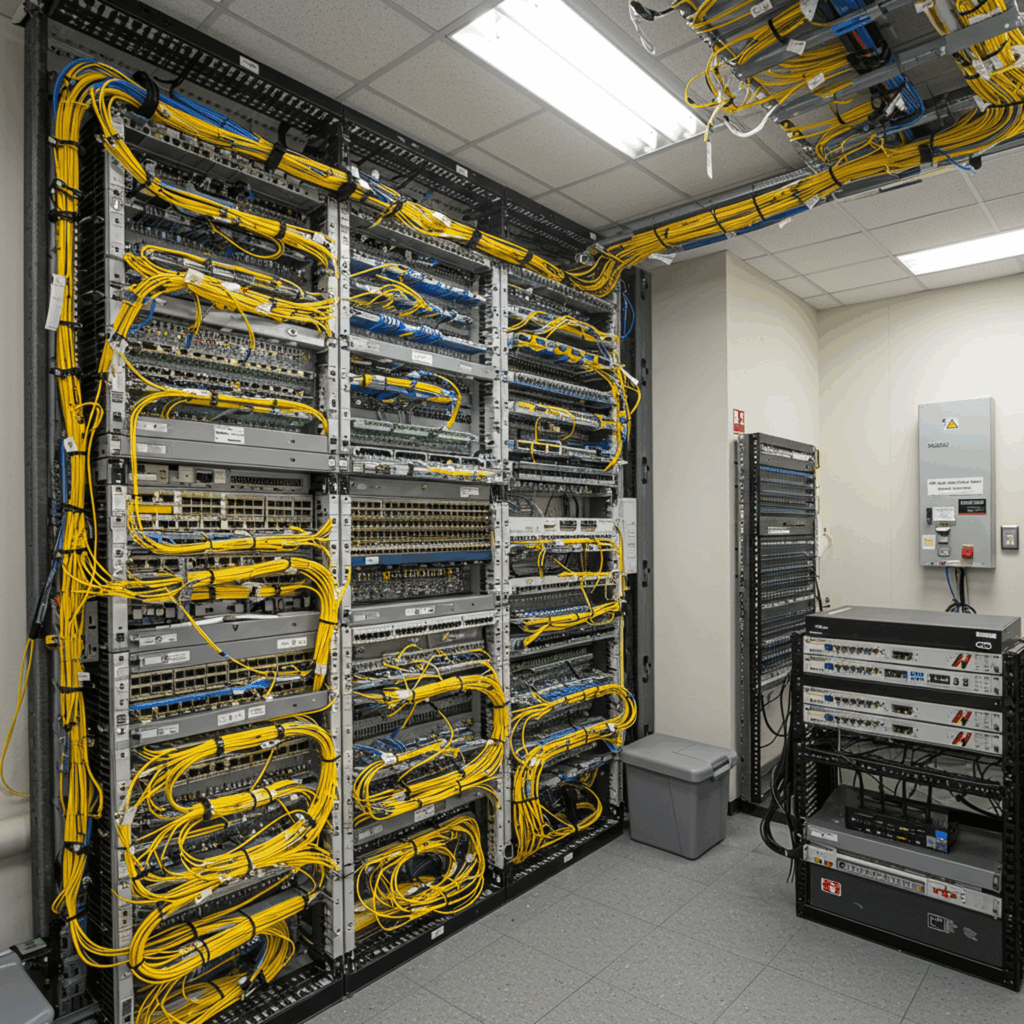As buildings become increasingly connected, telecom infrastructure has become just as essential as mechanical or electrical systems. Whether it’s supporting internet service, life safety systems, access control, or AV, properly designed telecom rooms are foundational to long-term reliability and scalability. This article outlines the different types of telecom spaces common in multifamily and mixed-use buildings and provides guidance on room sizing and outlet planning based on industry standards and best practices.
MPOE / MDF Room – Primary Telecom Hub
Purpose:
The Main Point of Entry (MPOE) or Main Distribution Frame (MDF) Room is where outside carrier services (phone/TV/internet) enter the building and serves as the main location for base building telecom equipment. Depending on the chosen provider strategy and architectural constraints, equipment requirements may change.
Recommended Sizing:
- Recommended 10’ x 11’ for buildings up to 50,000 sq ft.
- 12’ x 16’ for buildings above 50,000 sq ft.
- Depending on the chosen provider strategy, this may be reduced.
Power and Cooling Requirements
- Provide (2) 120V 20A dedicated outlets per rack
- UPS should be considered for each provider
- Provide 2 tons (24,000 BTU) cooling in this room
IDF Room – Serves Each Floor or Area
Purpose:
IDF (Intermediate Distribution Frame) Room are the main distribution point for horizontal low voltage cabling to apartments, offices, and building systems throughout the building. These rooms connect to the MDF via backbone cabling and will typically house patch panels, network switches to support the building network, and access control or other building systems equipment. The number of and location for IDF Rooms will be dependent on the floor layout and number of units served. To solve wiring distance limitations (295 ft for Cat6/Cat6a cabling), multiple IDF Rooms may be required per floor, or a single IDF may serve multiple floors. EP will be able to provide guidance on the best IDF strategies for your project’s specific needs.
Recommended sizing:
- Small (up to 5000 sqft served area): 4’x6’ recommended for wall-mount rack
- Mid (between 5000 and 8000 sqft served area): 6’x8’ recommended
- Large (8000 sqft and above): 8’x10’ recommended
- Note, each IDF Room is limited to serving 10,000 sqft in area and a set number of units.
Power and Cooling Requirements
- Provide (2) quad receptacles on at least two separate walls
- Provide (1) 120V 20A outlet per rack location
- Cooling requirements vary by provider but typically only ventilation is needed at a maximum through either an exhaust fan or louvered door.
Owner LAN Room – For Building Operations
Purpose:
A dedicated room for building-wide services like common area Wi-Fi, security cameras, leasing office networks, BMS systems, and staff operations. Not connected to tenant telecom systems, this reduces the risk of unauthorized personnel having access to either network. Space will be needed for patch panels, head-end equipment, network switches, and possibly KVM monitoring for the security systems.
Recommended size:
- Buildings up to 50,000 sqft: 8’X10’
- Buildings over 50,000 sqft: 10’X12’
Power and Cooling Requirements
- Provide (2) 120V 20A dedicated outlets per rack
- Provide 1.5 tons (18,000 BTU) cooling in this room
Retail IDF – Supporting Commercial Tenants
Purpose:
Dedicated telecom room for each retail tenant, allowing carrier access and network distribution for that suite. Tenants will be able to outfit their space as needed, but having a Retail IDF provides easy access to network services.
Recommended Sizing:
- Minimum of 4’x6’ but may be adjusted per retail client needs
- Provide pathway from the MDF or IDF Room for tenant to access the provider network
Power and cooling requirements:
- (1) dedicated power circuit minimum
- Case-by-case for cooling requirements, based on retail tenant needs.
Telecom rooms are no longer an afterthought—they are critical infrastructure that affects nearly every system in a modern building. With thoughtful planning, adherence to industry standards, and coordination across disciplines, your telecom spaces can support current demands and future scalability.
Need help designing your telecom infrastructure? EP Engineering is here to assist from early planning through construction.


