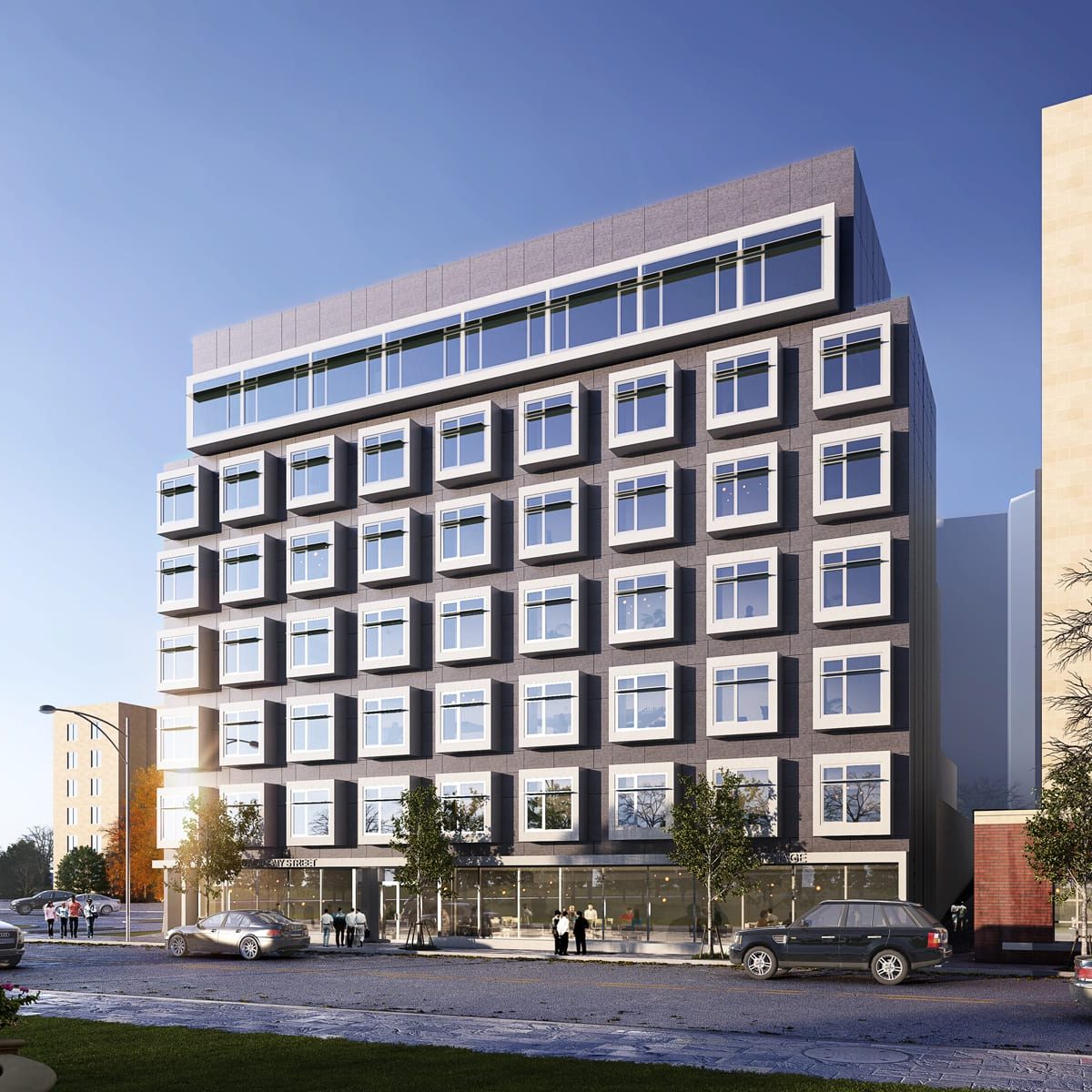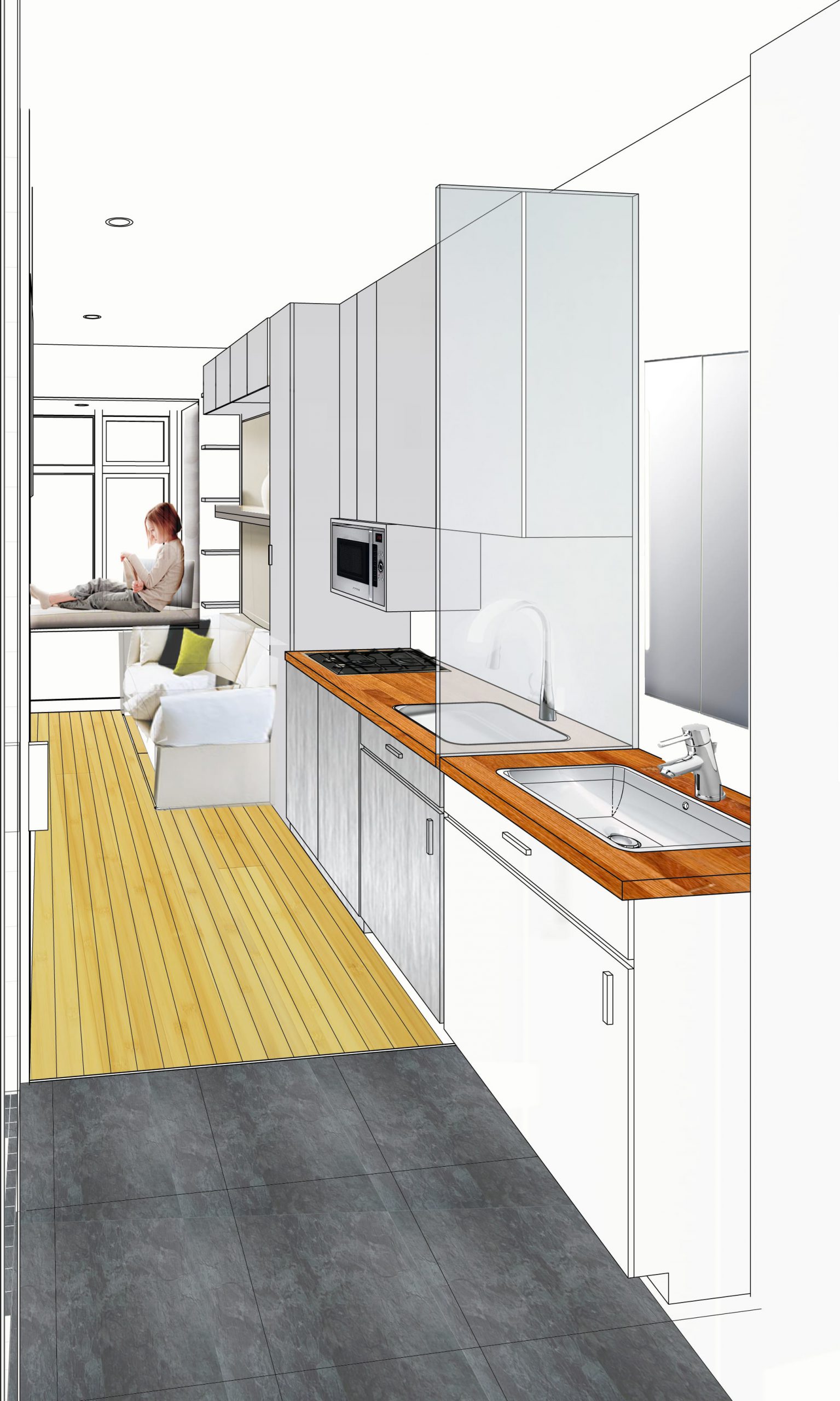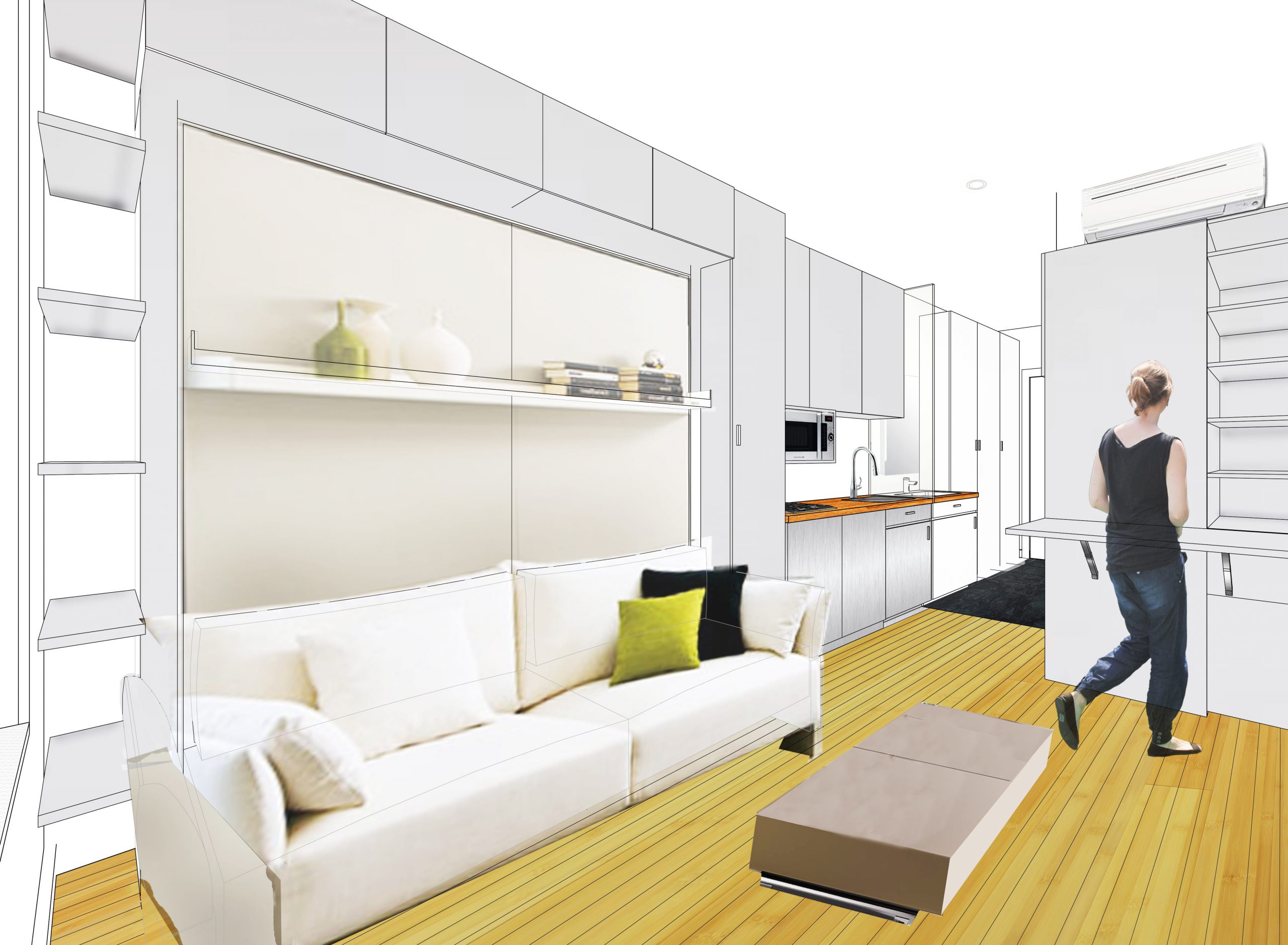EP Engineering designed the MEP systems for a unique 7-story micro-unit development in Jersey City. The 44,000 square foot facility consists of 120 “micro-units” on floors 1-6. The basement level, which opens to the street, contains a Café, Laundry Room and Bicycle Storage. There is also a common gym on the 1st floor. The MEP systems include high efficiency multi-zone conditioning systems, commercial kitchen exhaust system, domestic hot water heating plant, new electrical service, fire/standpipe service and fire alarm system.
184 Academy Street Jersey City Micro-Unit Development
Engineering challenges
- With limited ceiling height throughout, coordination between all trades and the architect was critical.
- Due to location of the building, excavation of a cellar proved problematic and expensive. Therefore, the space required for Utility Areas needed to be carefully considered as to limit the valuable square footage it would occupy.
- Working with architect/developer to ensure that there was sufficient shaft space for ductwork, plumbing, electrical and refrigerant risers.
- Develop of energy efficient air conditioning and heat systems that would limit the required roof space and reduce construction costs.
Engineering outcomes
- Ductwork, sprinkler piping, sanitary lines and electrical conduit were all coordinated, especially on the basement level, to ensure that the desired ceiling heights, without conflict.
- Working in conjunction with the utility company and the architects, a transformer vault and electrical room location was determined that had the least impact on the basement level commercial space. Additional Café area was saved by locating the residential meter banks on the apartment floors.
- Sufficient space was allocated for ductwork, electrical feeders, plumbing, refrigerant and condensate risers and their associated support systems, while maintaining the code required separations and fire ratings.
- Variable refrigerant volume heat pump systems were provided to heat/cool the apartments. In order to limit the quantity of outdoor units, each system was sized to utilize the maximum allowable refrigerant volume allowed by code.




