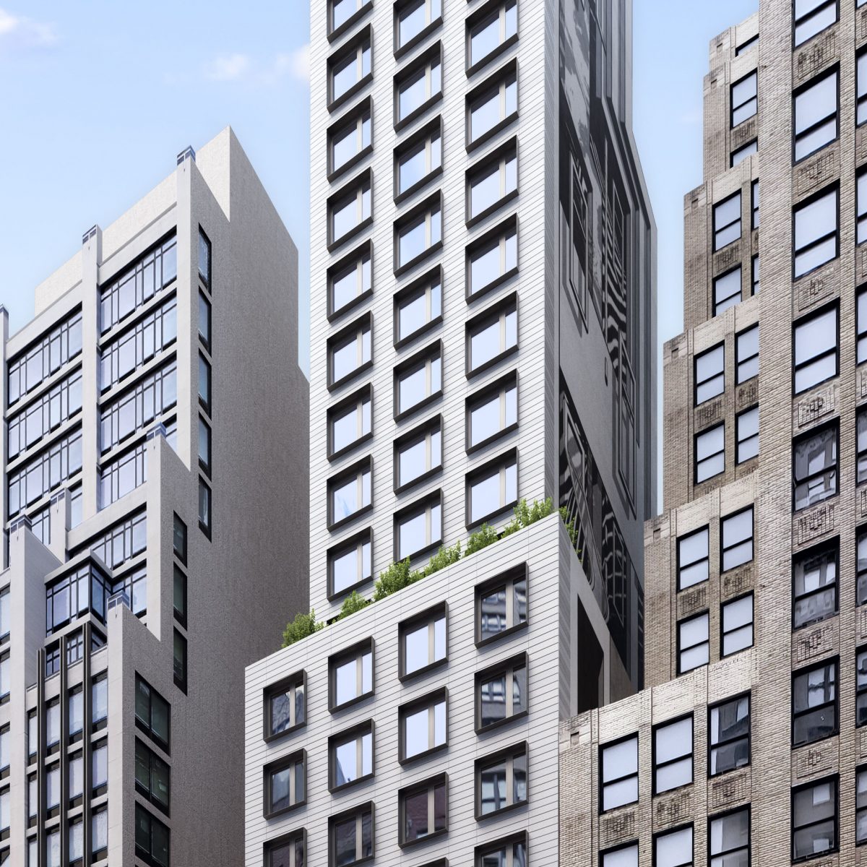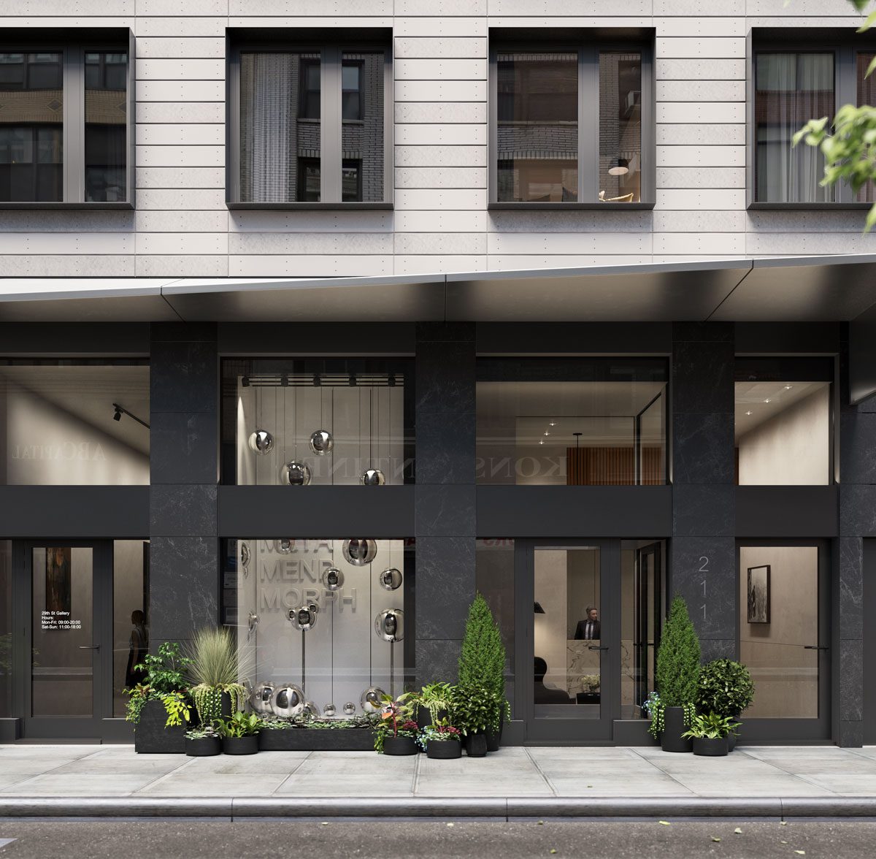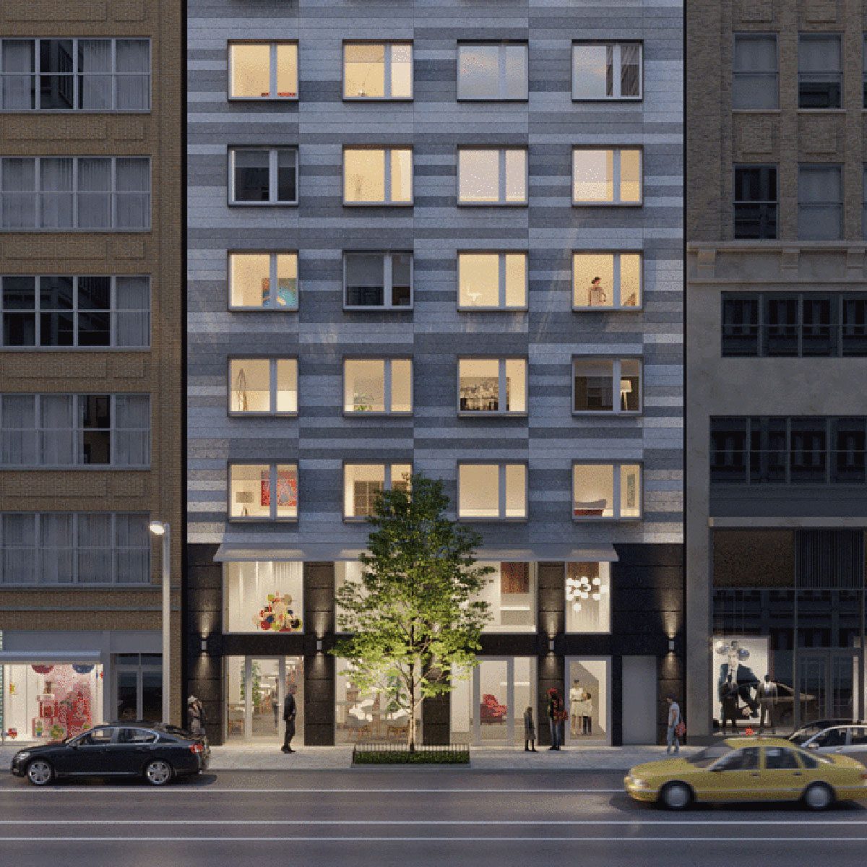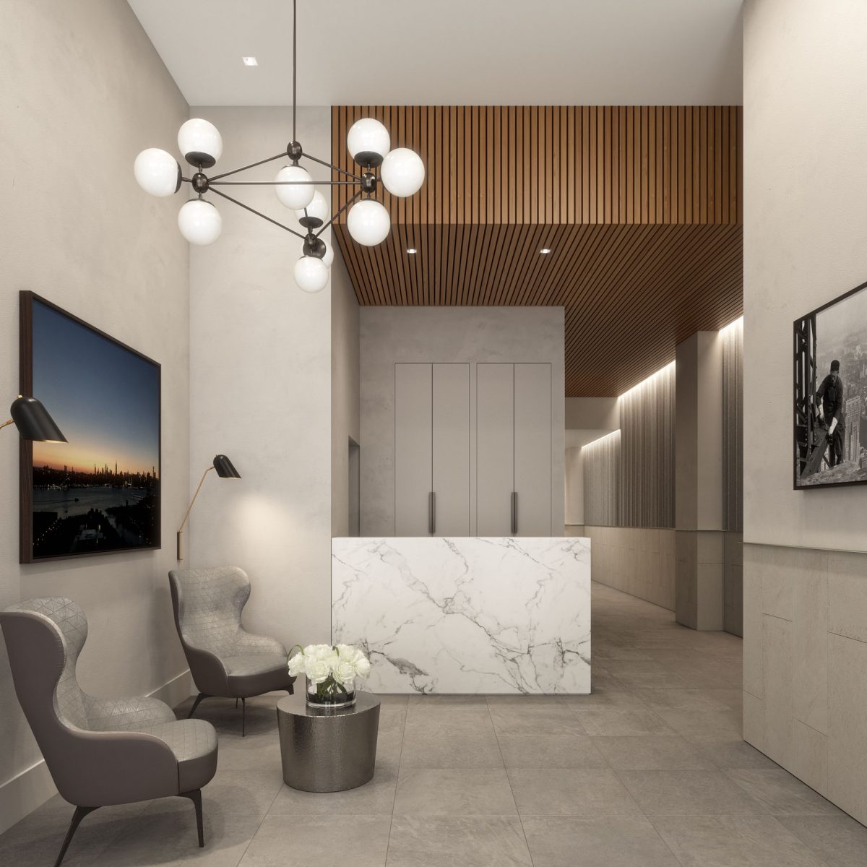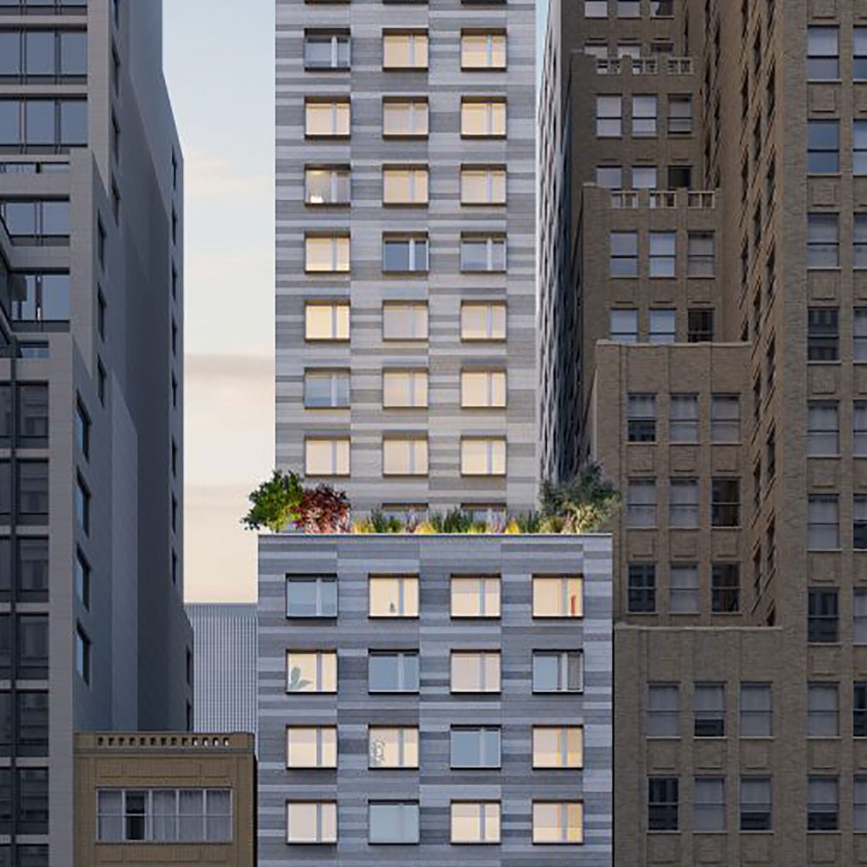EP Engineering has teamed up with CHA Companies and ZH Architects on the design for new a high rise mixed use development located on West 29th Street. The 24-story structure consists of 22 rental apartment floors and ground floor retail, totaling 65,000 square feet. The building was designed to achieve Passive House Certification, resulting in an energy efficient building with superior indoor air quality and very low heating and cooling requirements. The MEP systems include high efficiency split system air conditioning units capable of simultaneous heating and cooling, new electrical services, emergency gas generator, condensing type hot water boilers for domestic use for the high and low zone.
Location
211 W 29th Street, New York, NY 10001
Project Size
24-story, 65,000 sf
Awards
NYSERDA's Buildings of Excellence 2019
Download PDF

