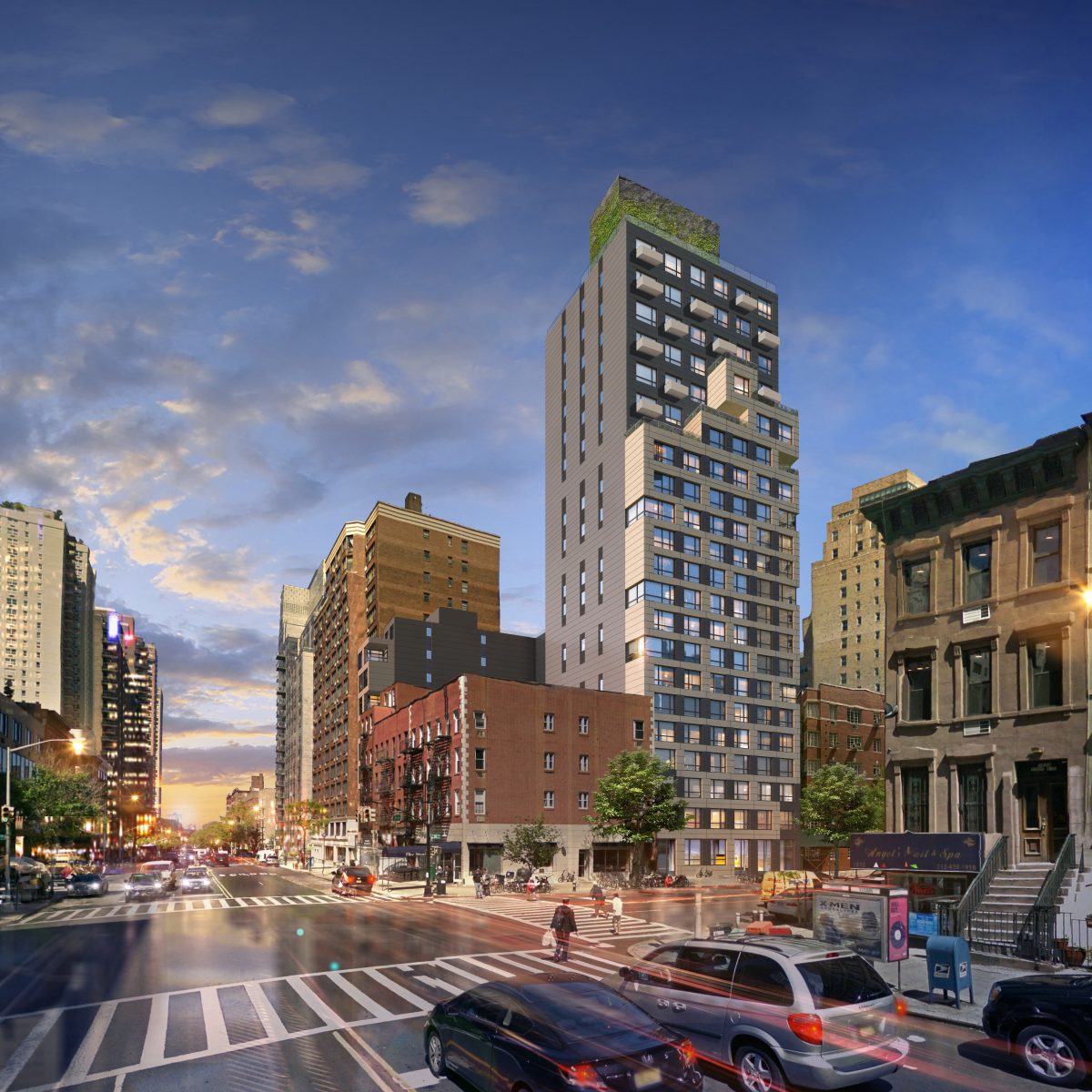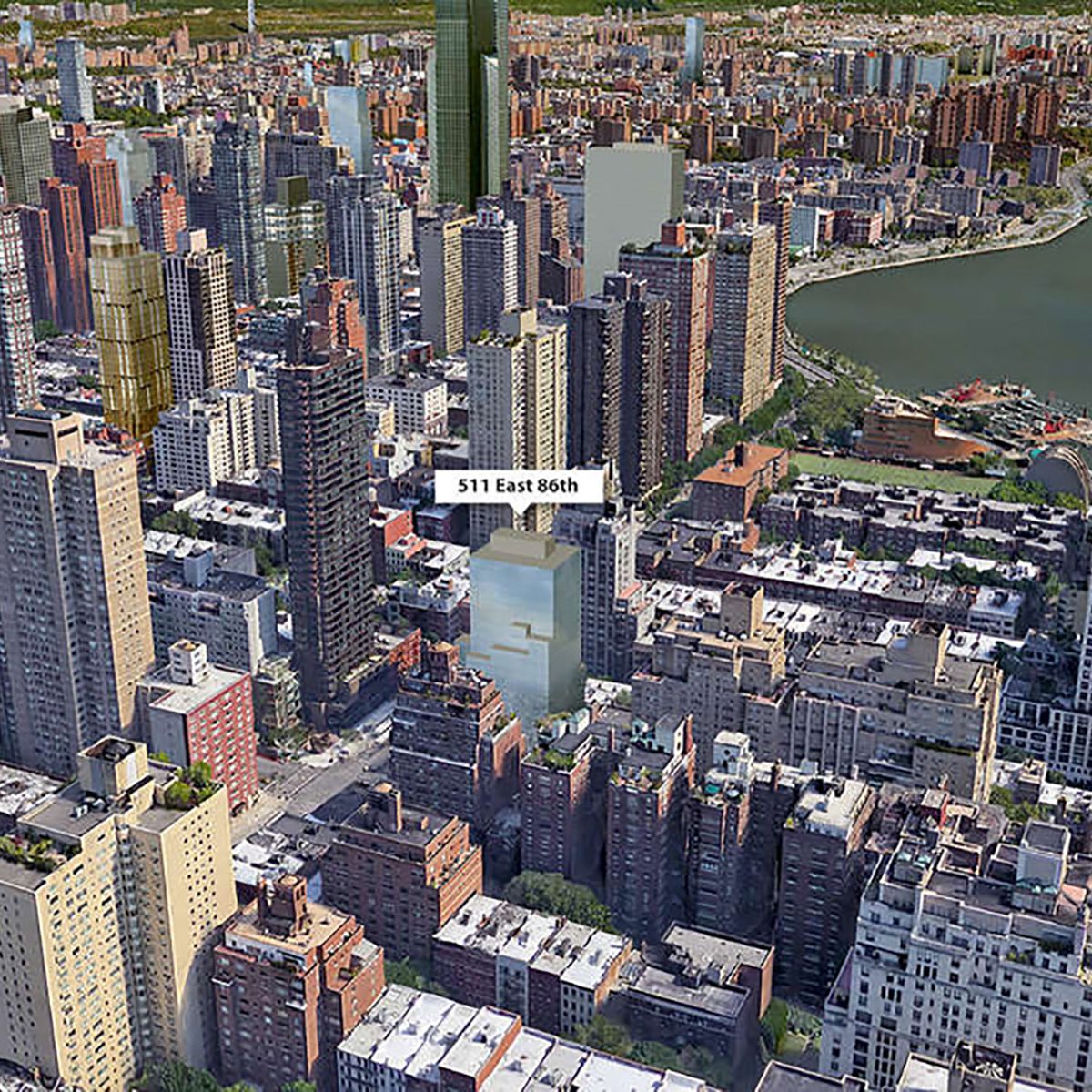EP Engineering has teamed up with CHA Companies, Sky Management and Arquitectonica to design a ground up 128,000 square foot 23 story Passive House residential building, complete with ground floor retail, gym, laundry, exercise facility, media & recreation rooms, golf simulator, and pet spa. The building will be constructed to Passive House standards and will utilize energy saving measures such as an airtight envelope construction, high efficiency variable refrigerant heating and cooling, high efficiency condensing water heaters, and high efficiency energy recovery.
Location
511 E 86th Street, New York, NY 10028
Project Size
23-story, 128,000 sf
Awards
NYSERDA's Building of Excellence 2019
Download PDF


