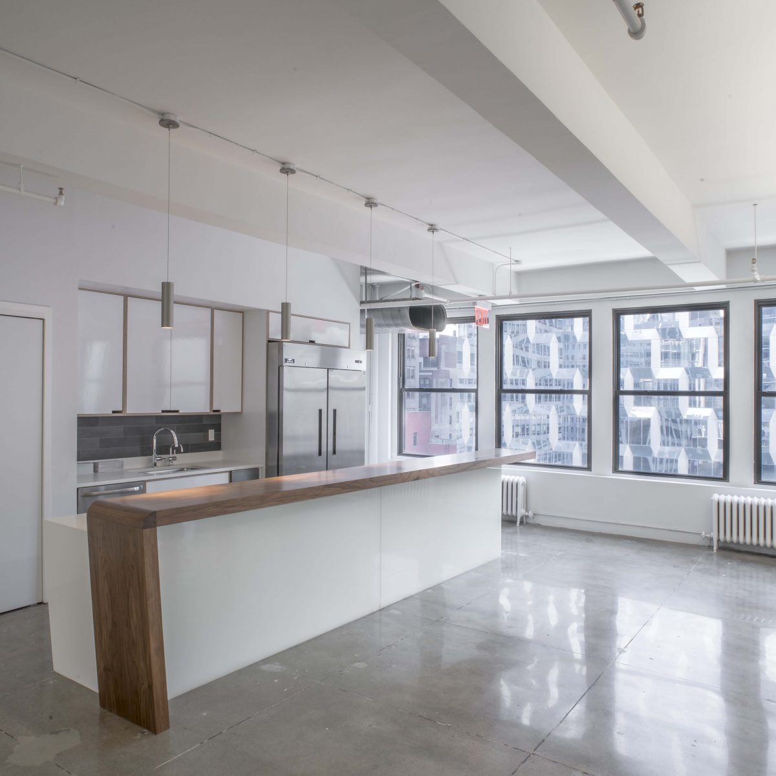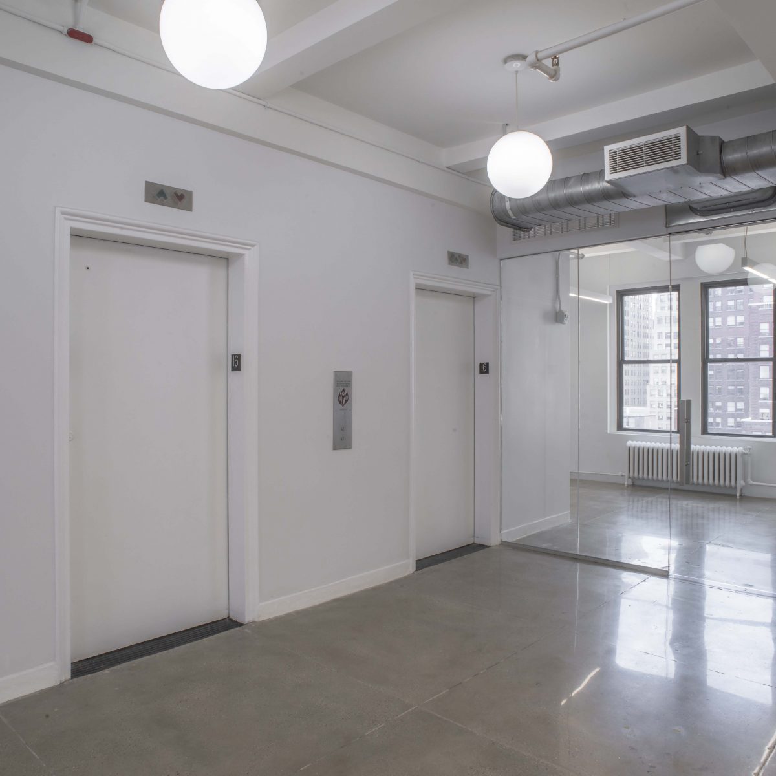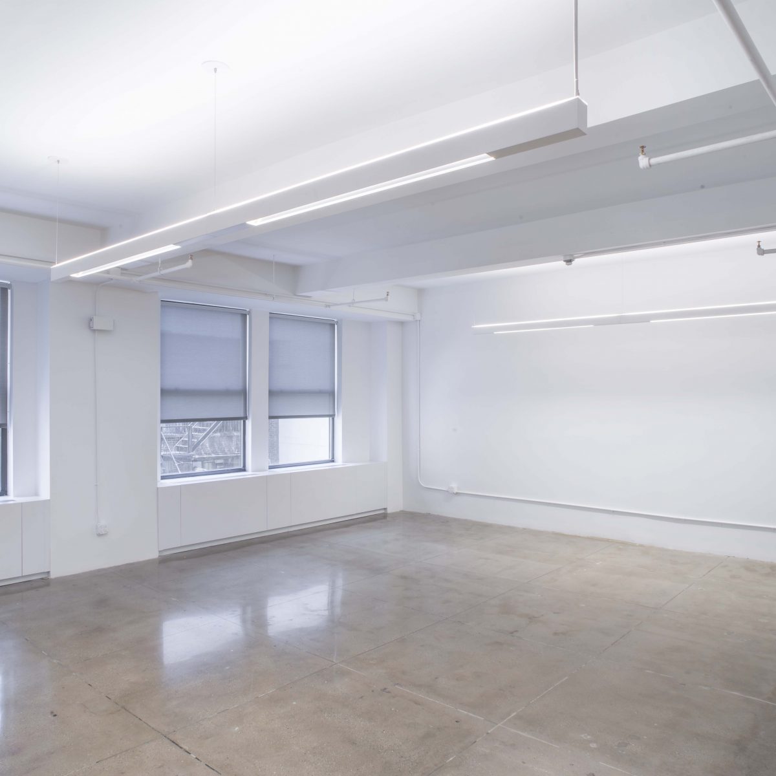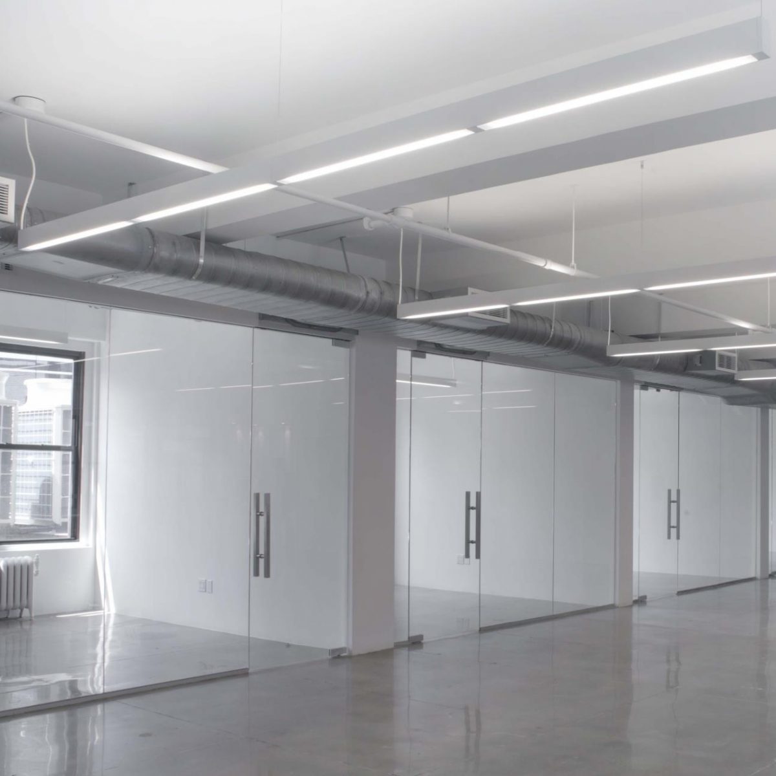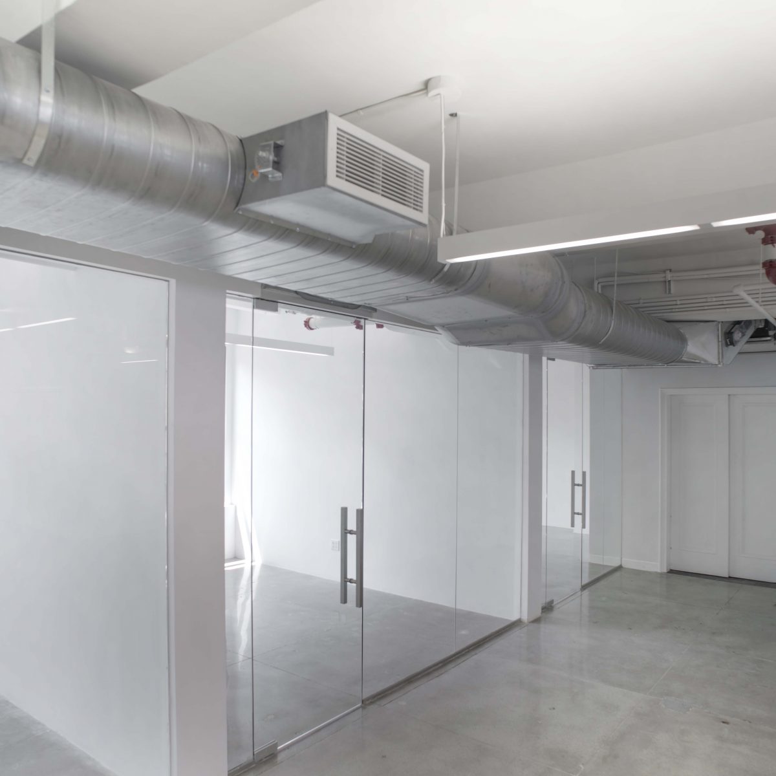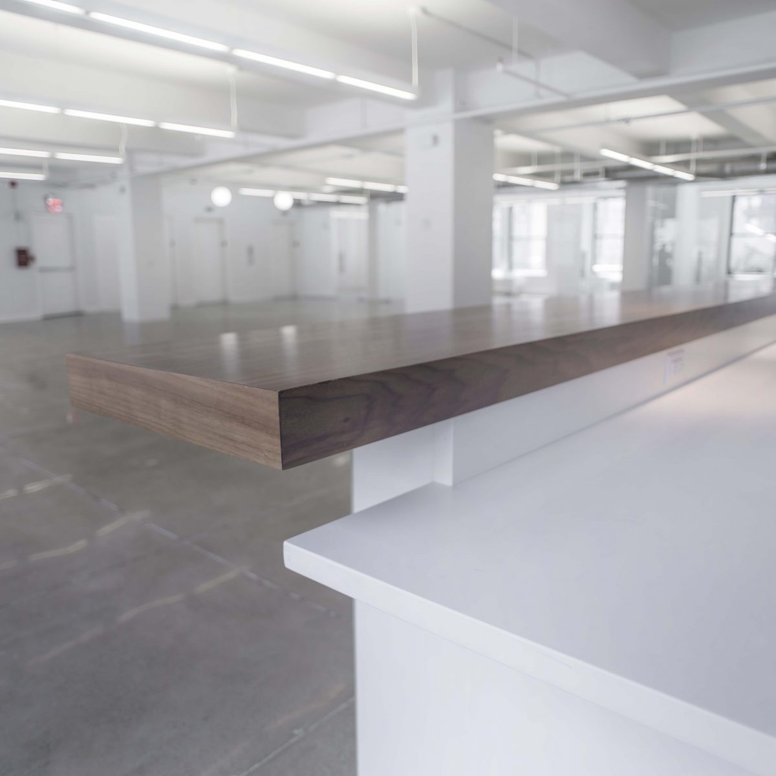Working alongside Howard Spivak Architects, EP Engineering helped plan and design approximately 40,000 square feet of prospective office space over 6 floors to showcase to prospective tenants. An emphasis of the project was to provide enough architecture and engineering to allow for tenants to understand the construction possibilities of each floor, but still be able to re-use as much of the white box construction as possible. This philosophy also helped keep the client’s budget in check.
45 West 45th Street Office Fit Outs
Engineering challenges
- Engineer MEPS systems which kept the project in budget, and also maintain flexibility for the future tenant’s build-outs.
- The design timeline was kept to as short of a time period as possible, to showcase the spaces to prospective tenants quickly.
Engineering outcomes
- Reused existing air conditioning systems where possible, and relocated existing radiators from floor to floor to save on cost and maintain the overall architectural aesthetic.
- Expedited issuance of plans and shop drawings to help keep the project on schedule.


