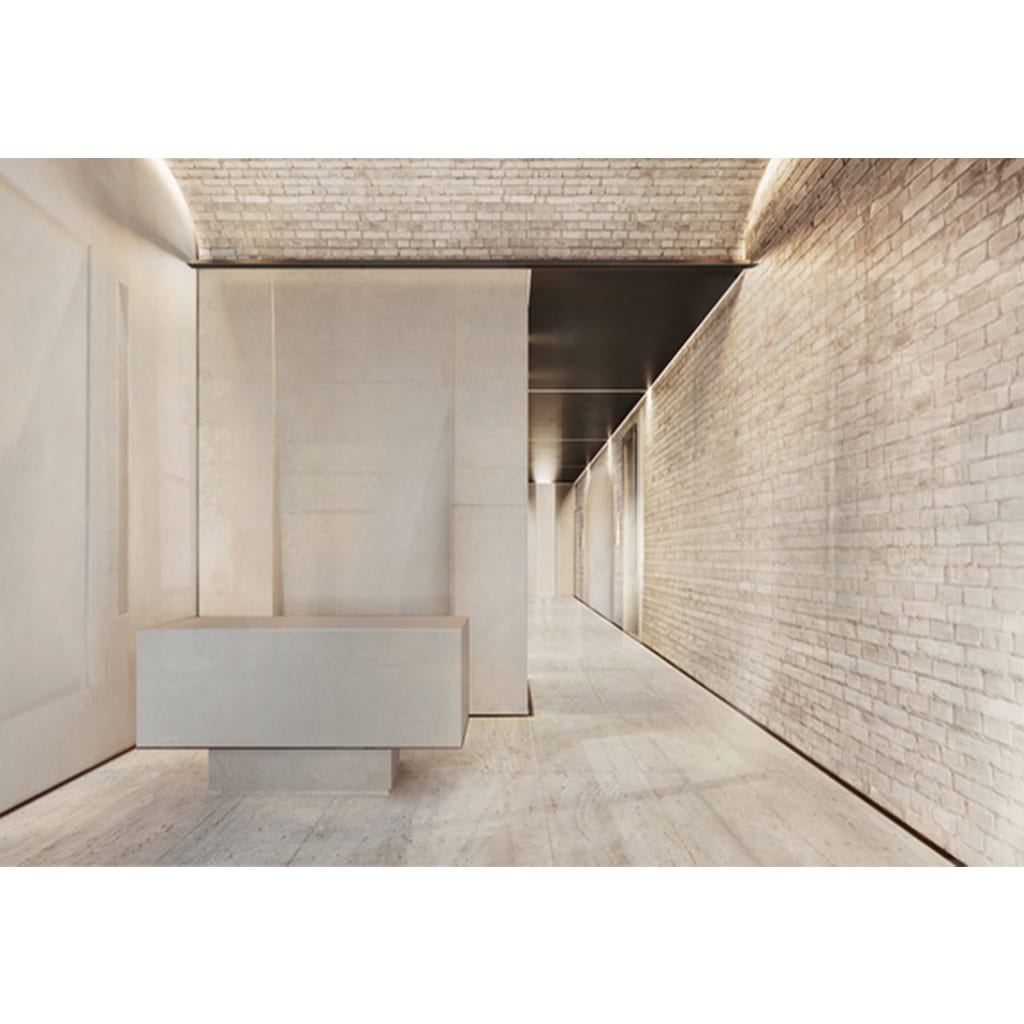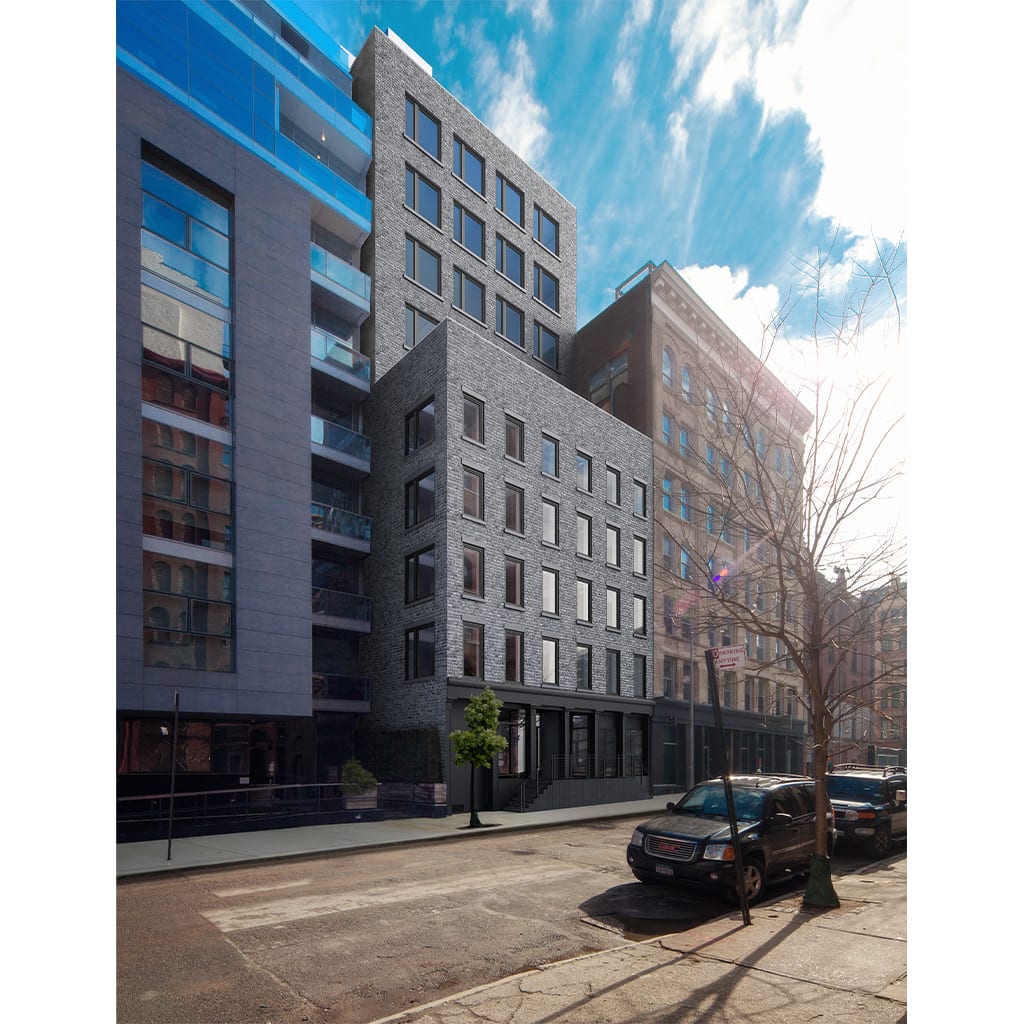EP Engineering worked with ZH Architects on the renovation of 465 Washington Street. The project added 5 stories to the existing structure, resulting in a high-rise with 9 full-floor luxury residences and a ground-floor retail space, totaling 26,000 square feet. The MEP systems included all new utilities paired with high efficiency heating, cooling, and hot water systems.
465 Washington Street Mixed Use Development
Engineering challenges
- Bringing together the existing building with the new addition to create a coherent design with integrated aesthetic and function.
- Incorporating flood-mitigation strategies in the design to make the MEP systems resilient into the future.
- Coordination with architectural design elements to provide systems whose appearance and function compliment the building.
Engineering outcomes
- All equipment was raised above the design flood elevation.
- Utility requirements to calculate to minimize the footprint of mechanical space required.
- Creative approaches to air distribution resulting in more immersive living spaces.



