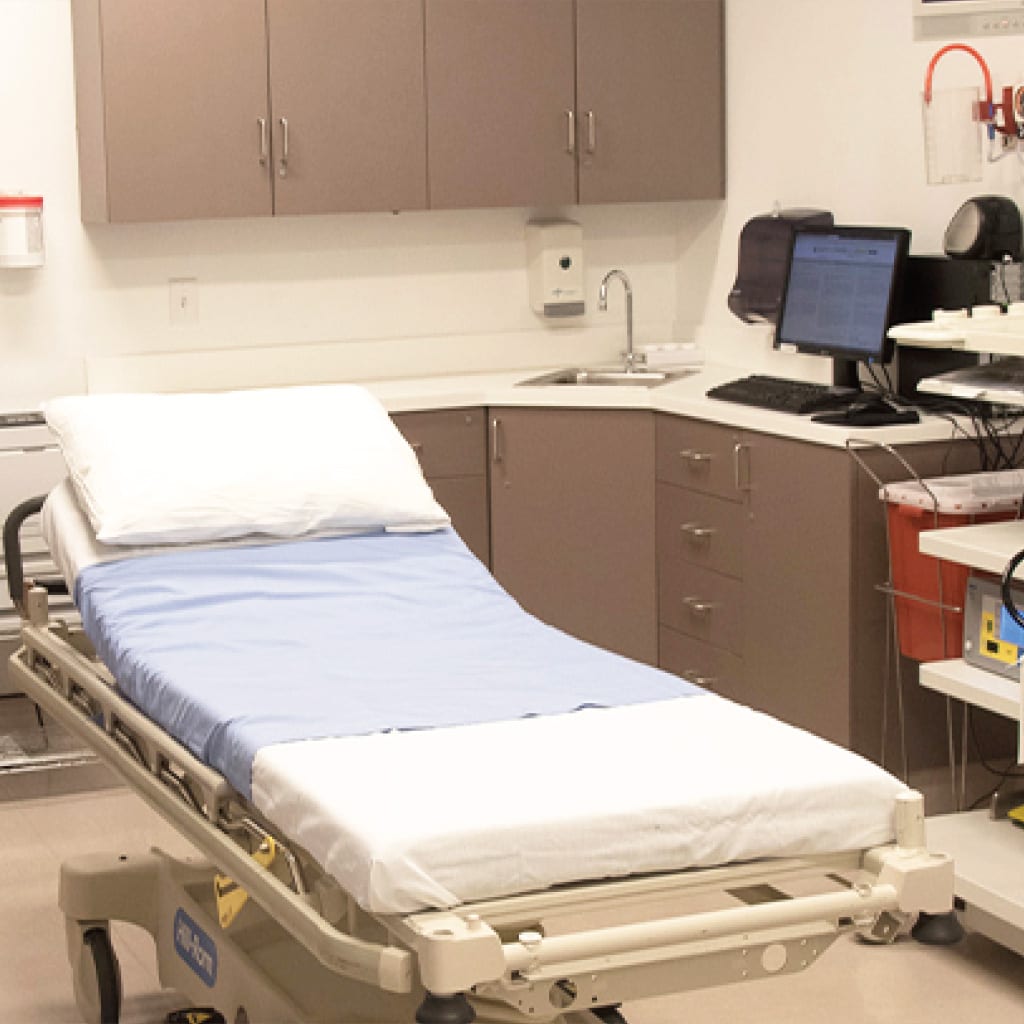This project was an expansion of an existing endoscopy clinic into a vacant 1,200 square foot adjacent space. The renovation added a Procedure Room and Recovery spaces and modified existing room and equipment layouts. EP designed the new MEP systems and modified the existing to match the new layout.
Bay Parkway Gastro Endoscopy Clinic
Engineering challenges
- Retrofitting new equipment and ductwork above the ceiling while coordinating around existing systems to remain to avoid any conflicts during construction and minimize any disturbances to the facility.
- Design of new code-compliant Nurse Call system to provide coverage for the newly renovated spaces along with the existing spaces to remain, while minimizing the down-time of the facility.
Engineering outcomes
- Design of new Medical Gas system that is compatible with the existing infrastructure while maintaining the integrity of the existing piping to avoid the expense of installing an entirely new system.
- Design of new Vacuum Pump to increase the existing capacity to serve the new spaces while also connecting to the existing piping serving the existing spaces.


