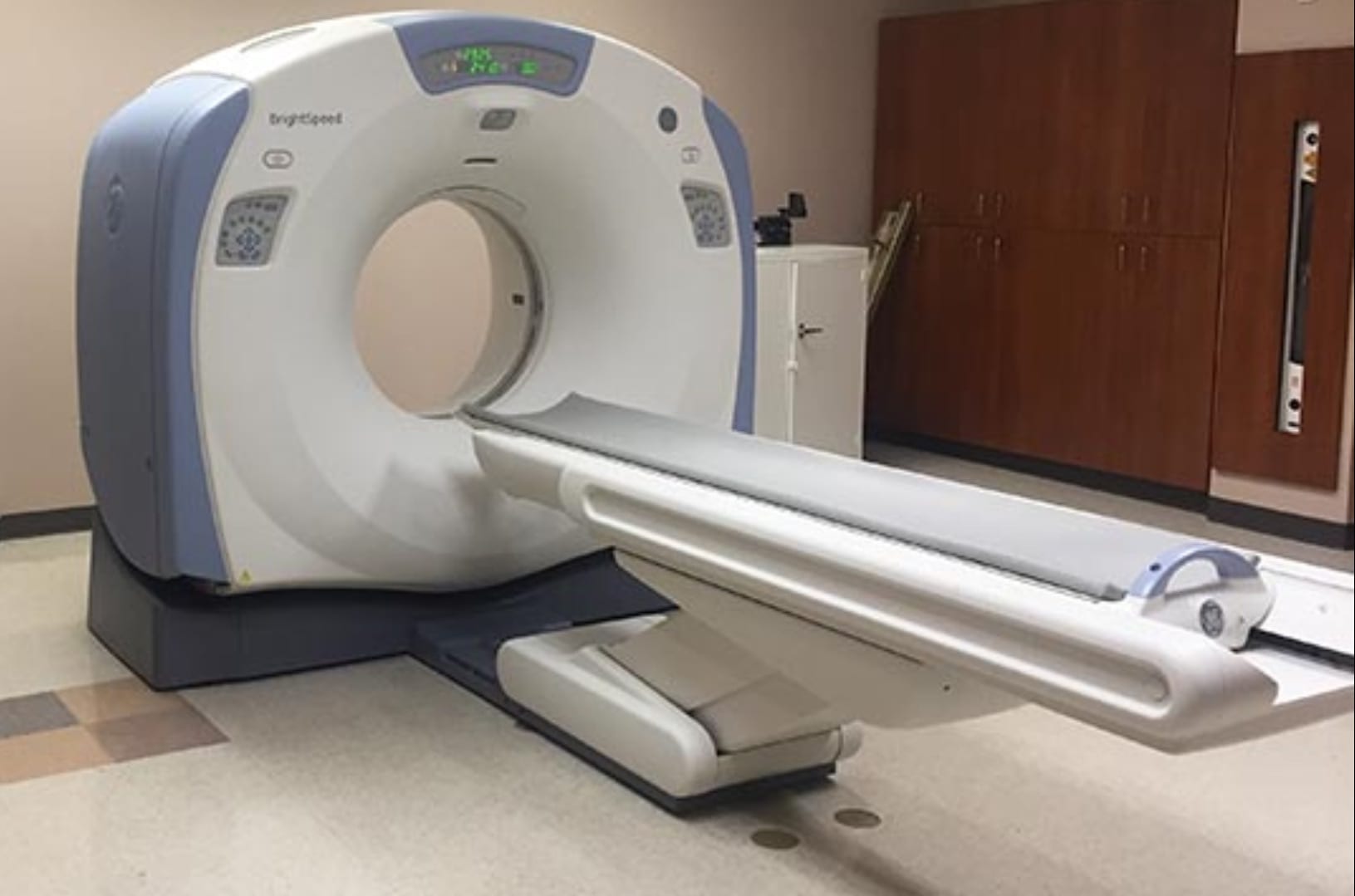CityWide Radiology and imaging located in Bensonhurst, Brooklyn expanded their medical facilities by creating a new 3,500 square foot space to install a GE 3T MRI. This project is a renovation of a former single-story retail space into a radiology and imaging practice including mammography, sonogram and exam rooms. All work within MRI room constructed of non-ferrous materials, i.e ductwork, air outlets, etc. EP Engineering was commissioned to design the space in compliance with FGI Healthcare Guidelines 2014 for outpatient facilities.
CityWide Radiology and Imaging Brooklyn
Engineering challenges
- Design a dedicated AC system in accordance to ASHRAE 170 to serve the MRI and support spaces. AC system was provided with MERV 14 final filtration.
- Locate all HVAC equipment outside the MRI gauss lines.
- Cryogen vent must be installed in strict accordance with MRI manufacturer’s requirements.
Engineering outcomes
- Upgrade electrical service to 600A to accommodate MRI equipment and associated cooling.
- Designed air cooled process cooling chiller, including pumps and associated expansion tanks, to serve MRI Magnet Chiller
- Locate MRI exhaust and quench discharge on an existing roof w/ a minimum exhaust area of 20 feet long by 15 feet wide is required with exhaust area barriers, restrictions, and warning signs.


