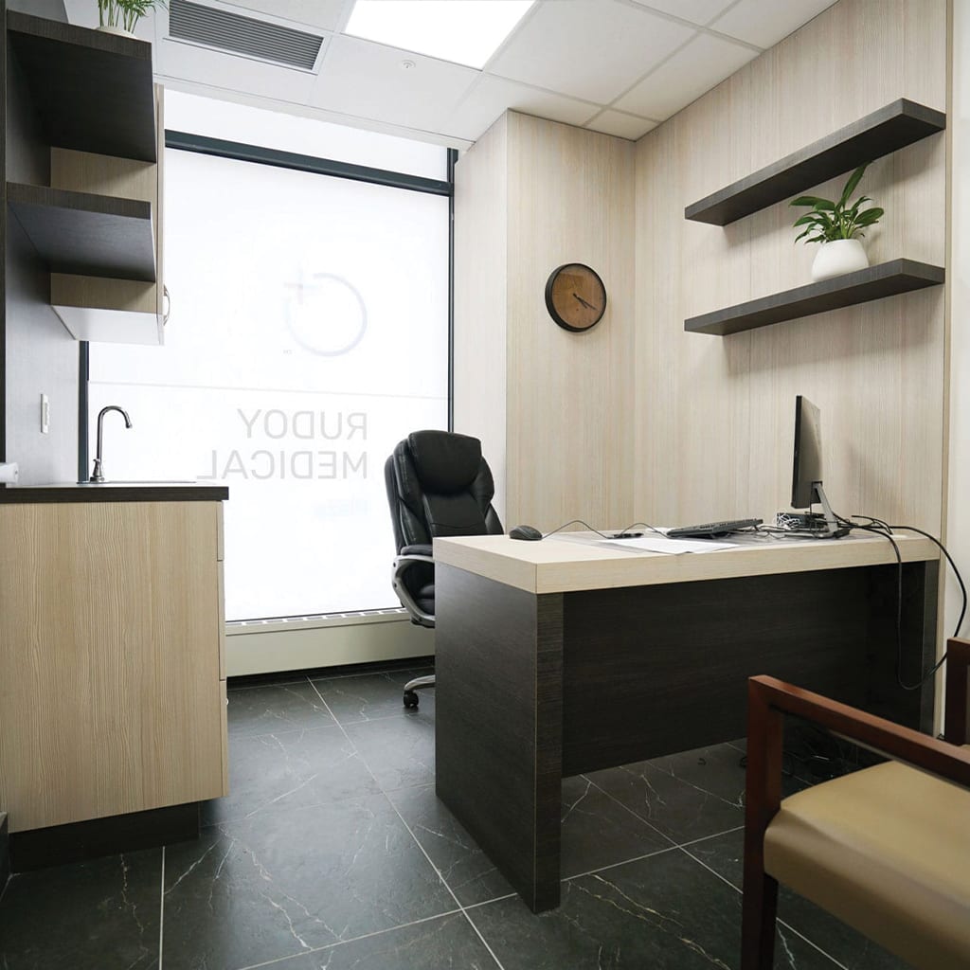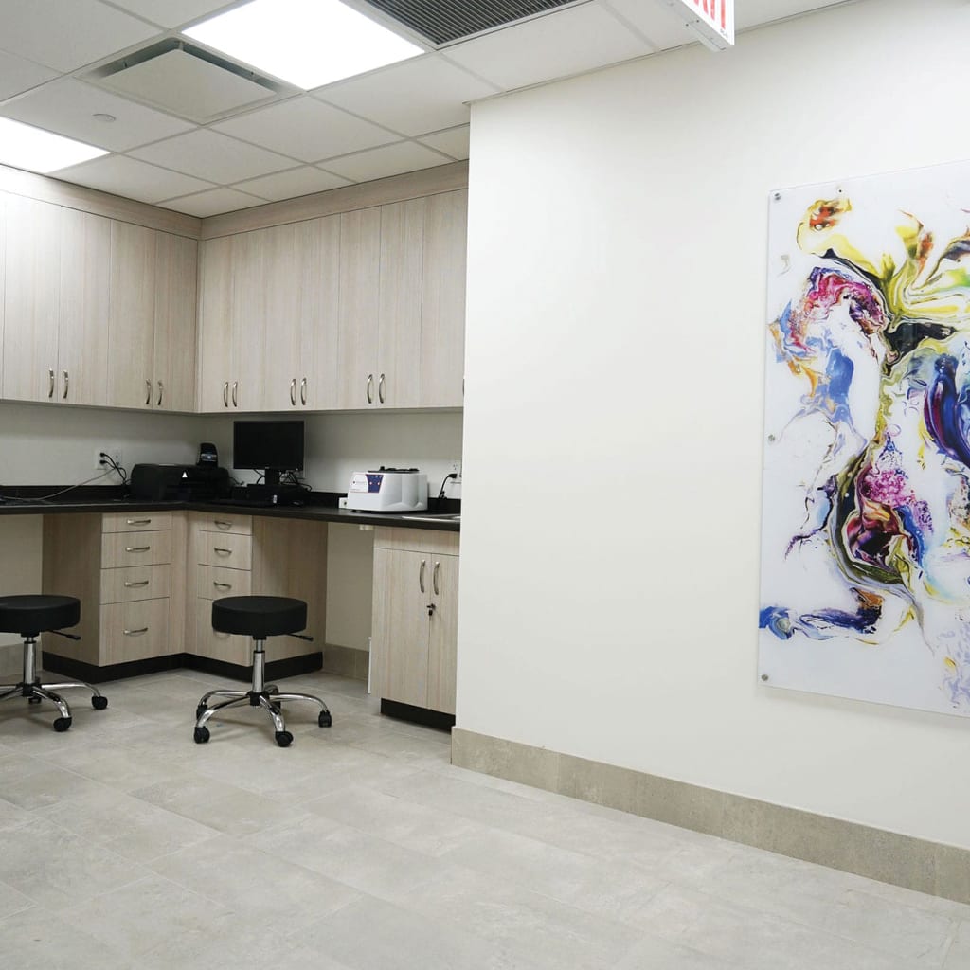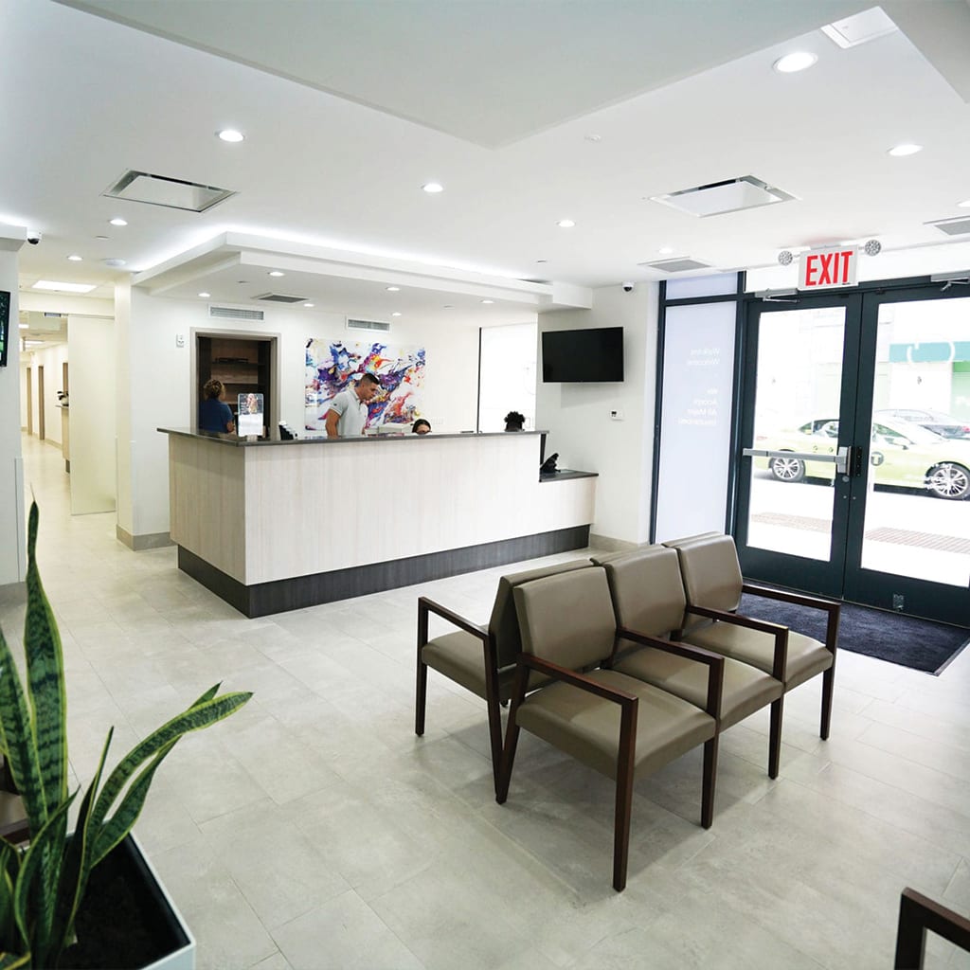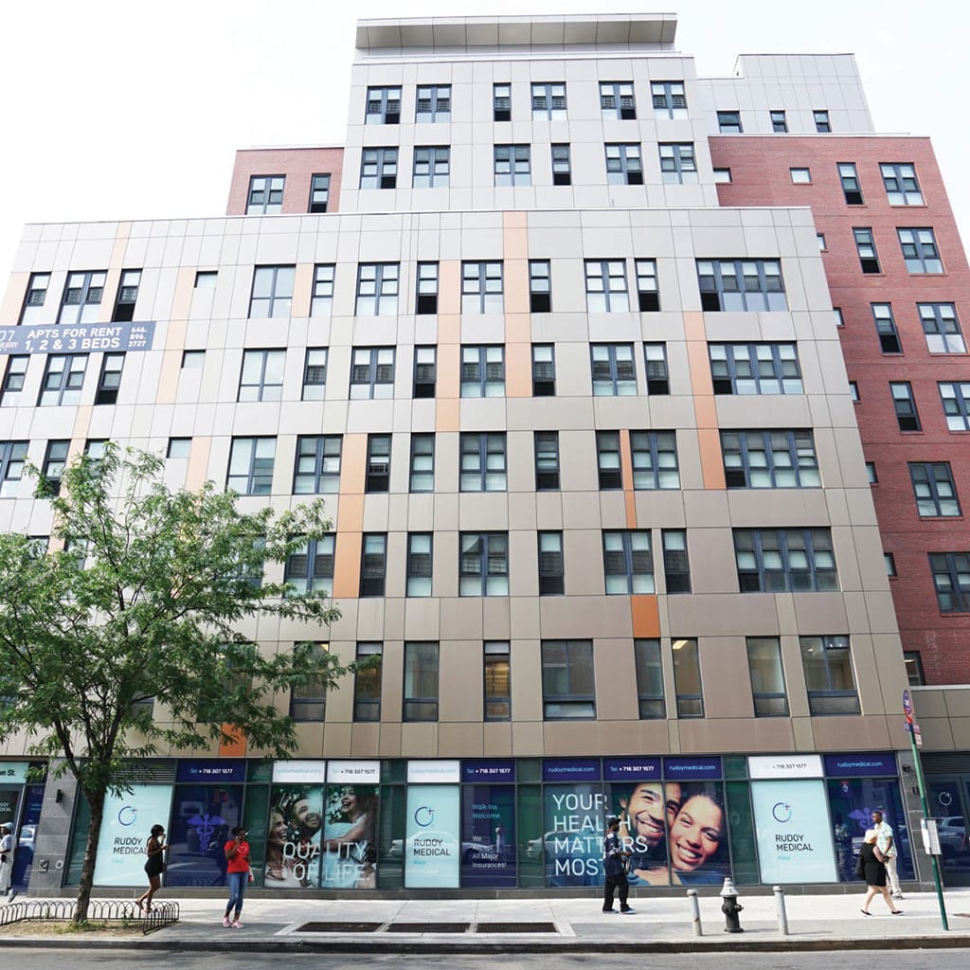Rudoy Medical Plaza provides both physical and mental health care in their 6,700 SF medical facility located at 1577 Fulton St, Brooklyn NY. EP was responsible for providing full MEP design services to serve the multiple Exam Rooms, Dental Offices, X-Ray Room, Sonogram Room, Laboratory, and Physical Therapy Area. NFPA, FGI and ASHRAE guidelines for outpatient medical facilities, along with all local codes were utilized for compliancy.
Rudoy Medical Plaza Brooklyn, NY
Engineering challenges
- The existing structure had low beams, requiring creative solutions to provide proper piping pitch and duct routing while also maintaining proposed ceiling heights.
- Coordinating with the landlord for access in areas outside of the tenant’s scope of work.
Engineering outcomes
- Design of low profile air handling units above the proposed ceiling height that are capable of maintaining required positive and negative room pressures for medical spaces to comply with ASHRAE 170.





