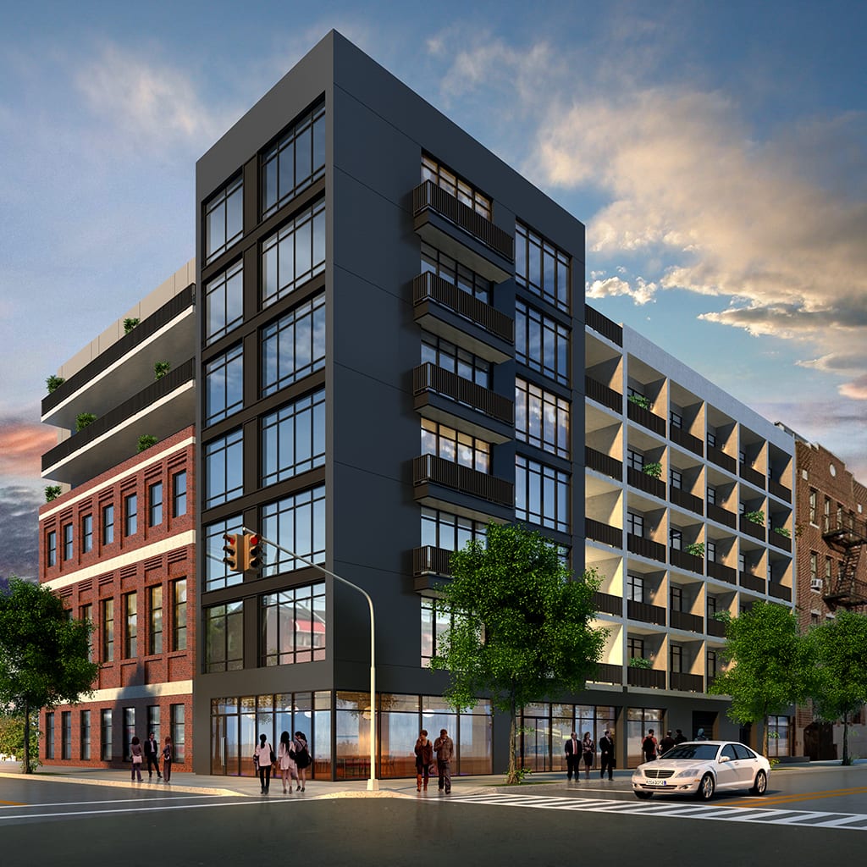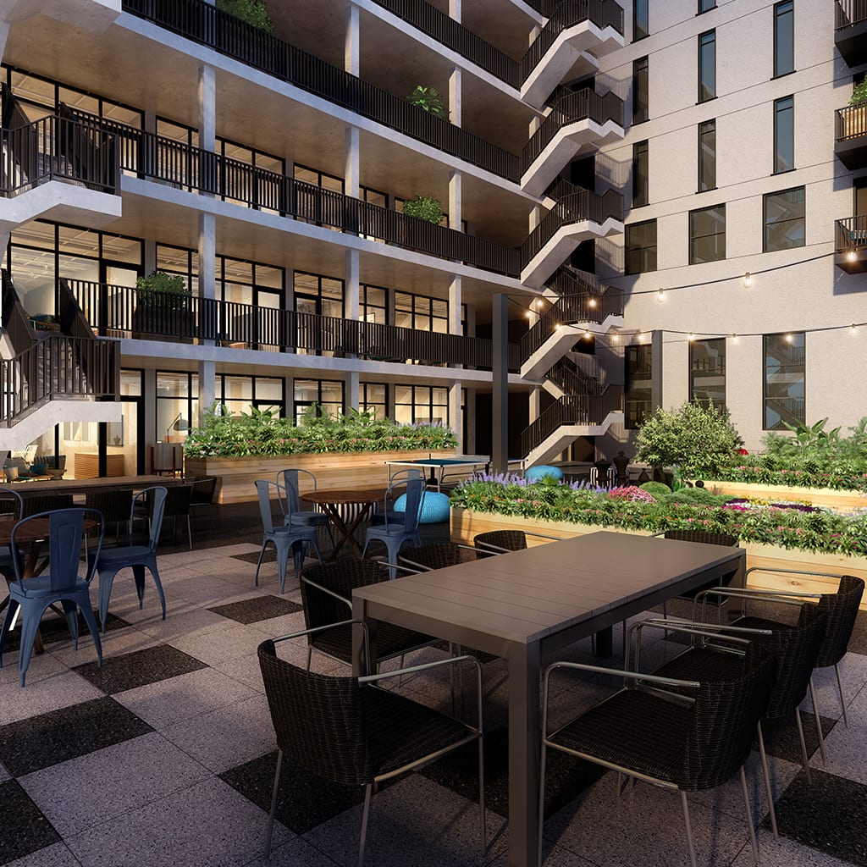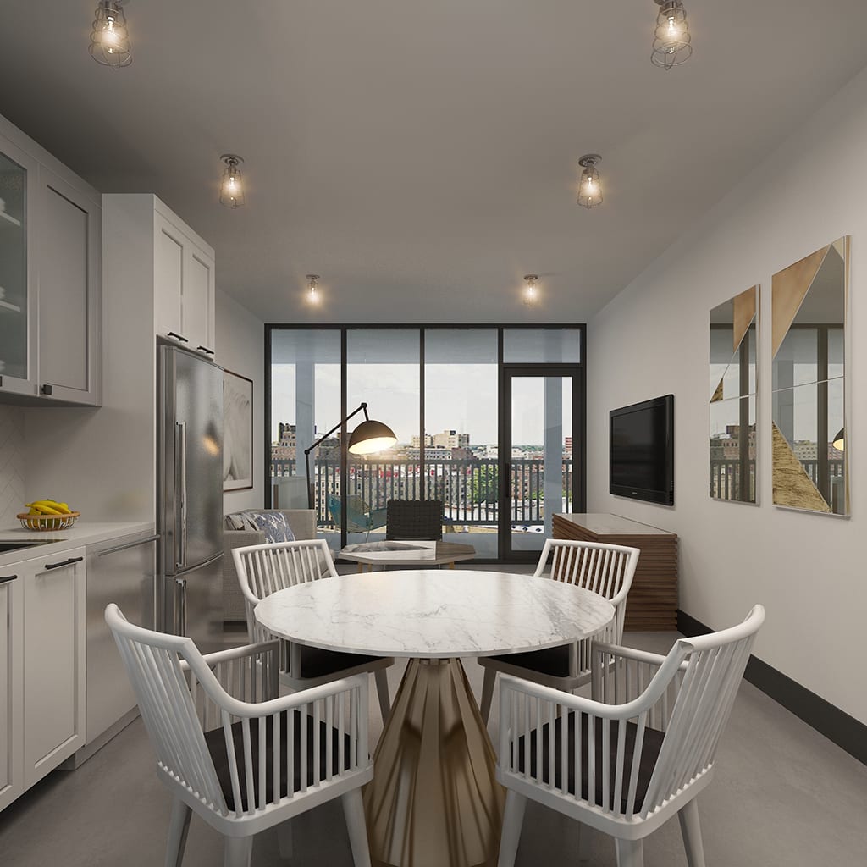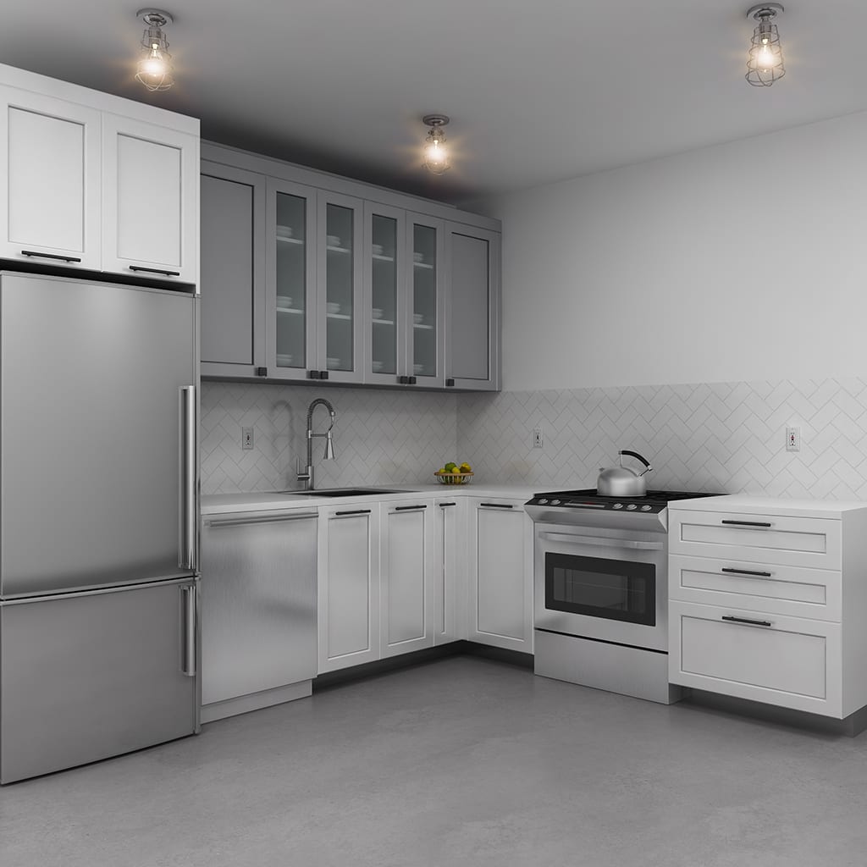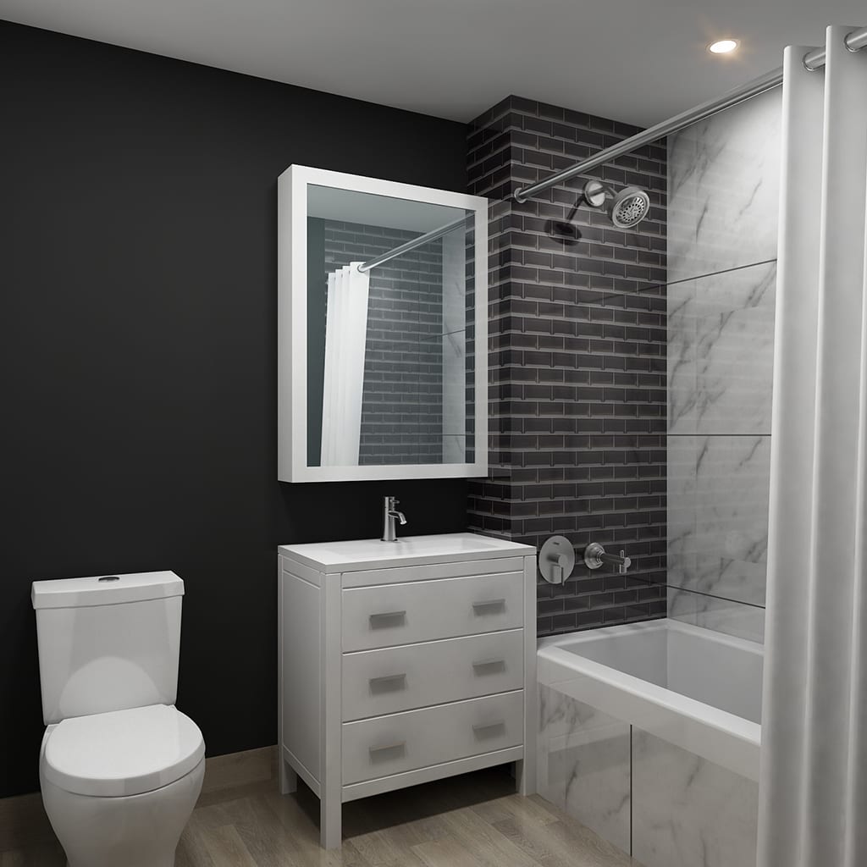Luxury condo developers, HelloLiving, will soon begin construction on a new 7-story, 54,000 square foot, mixed use facility. The development will consist (52) residential units, ground floor commercial and community facility spaces, recreation areas and a double stacked enclosed parking garage. The new construction will also include the conversion of an existing 3-story school building into duplex residential units and commercial spaces. EP Engineering, working alongside Vincent Martineau Architects, designed the MEP systems for this development, including the high efficiency central air conditioning systems, new electrical service, fire/standpipe service and fire alarm system.
* Photos by Hello Living LLC


