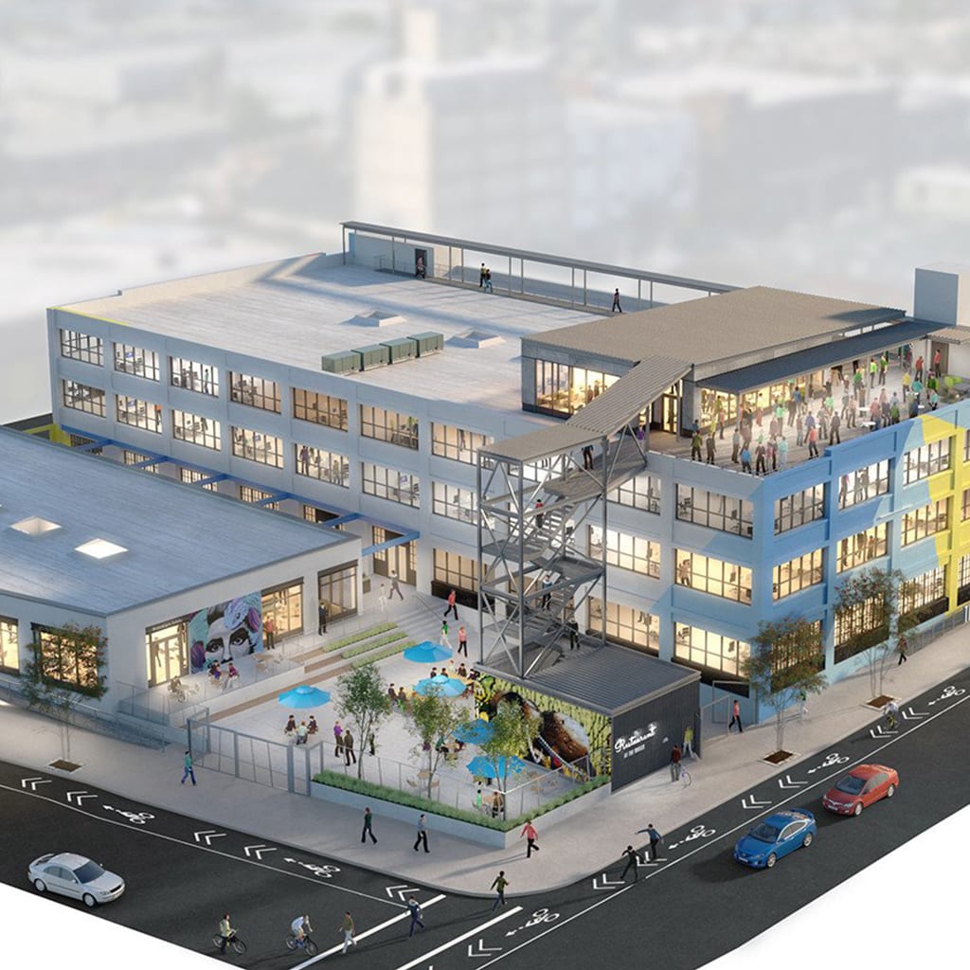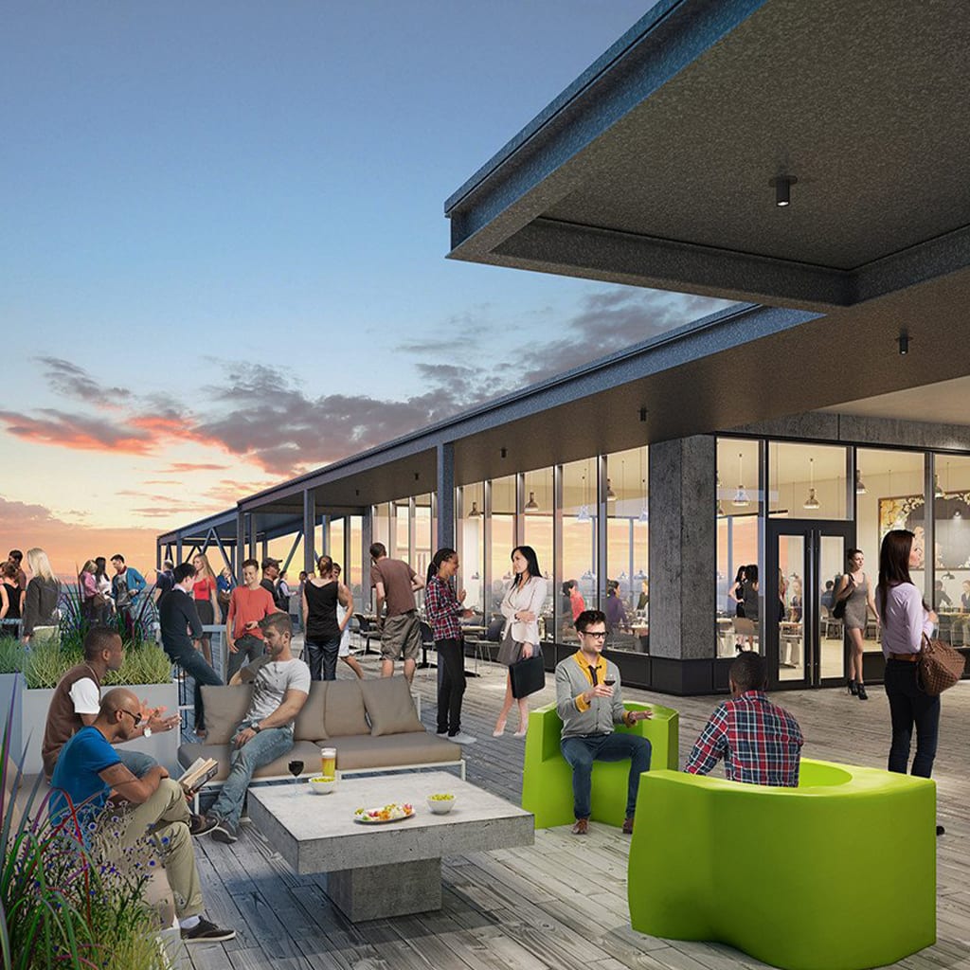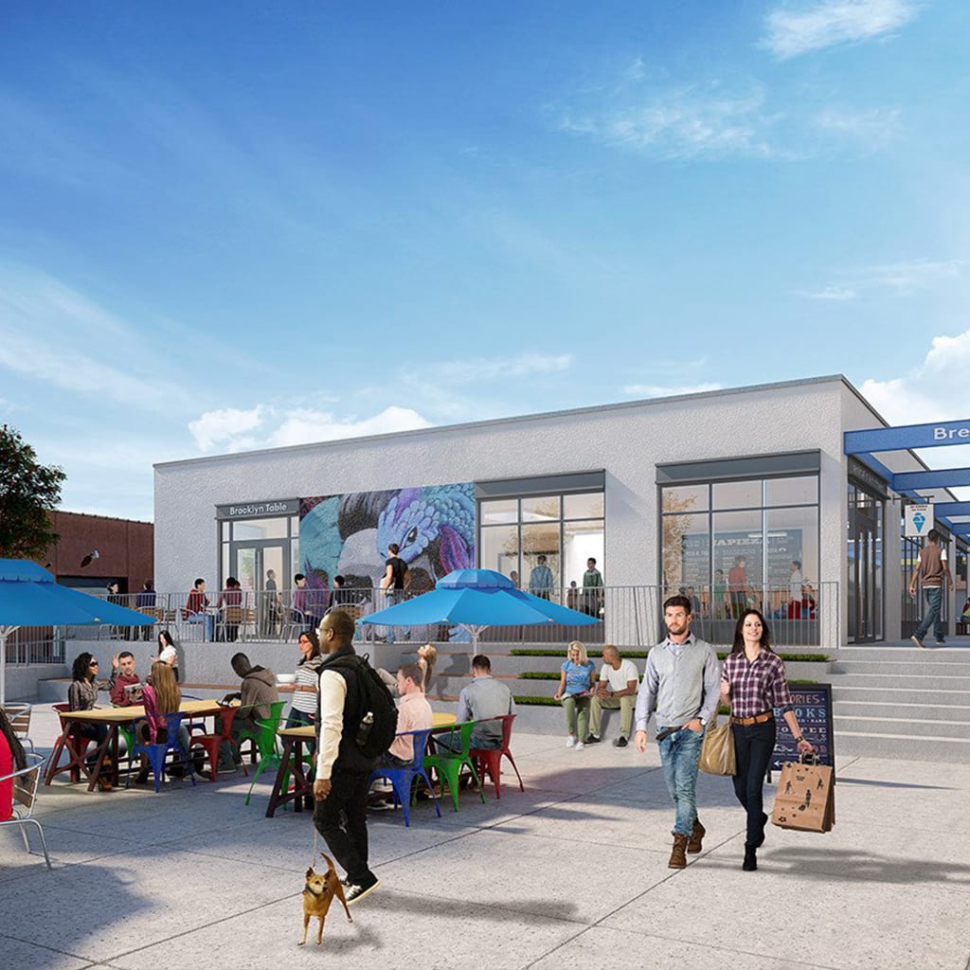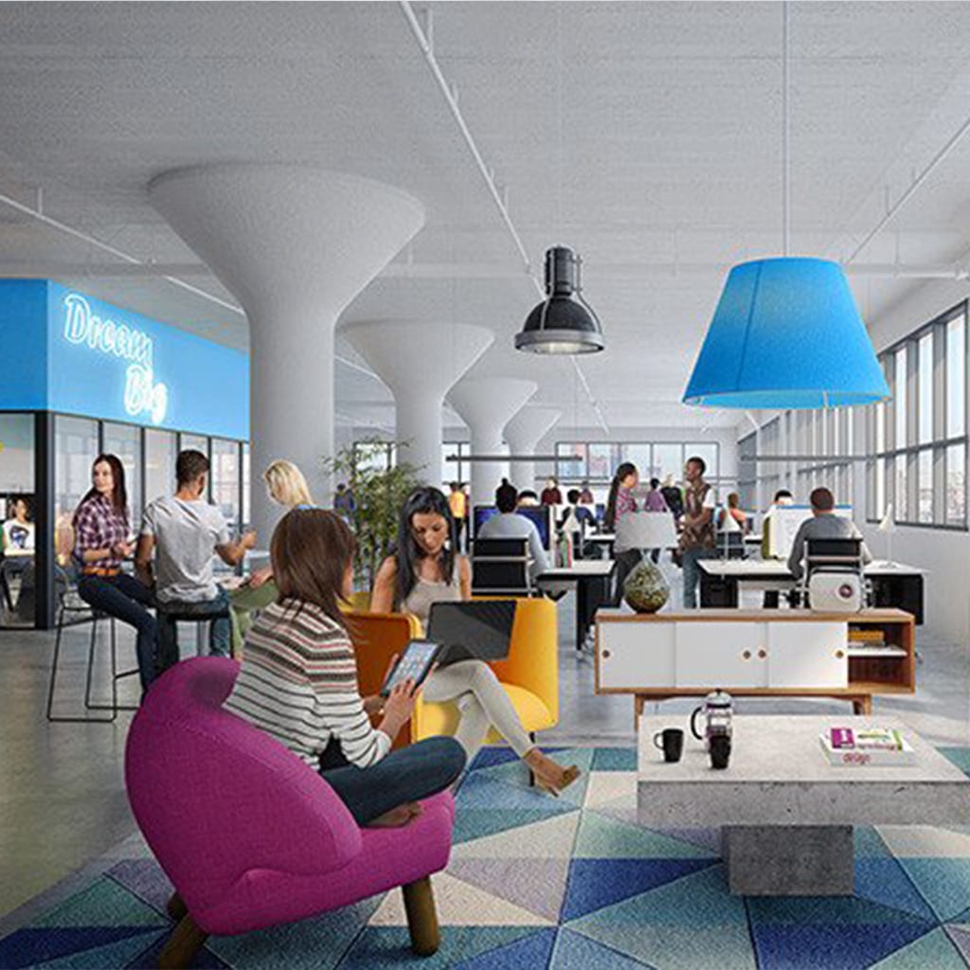EP Engineering teamed up with Hudson Properties and S9 Architecture to transform an existing 80,000 square foot manufacturing and storage facility into commercial development for future office, retail and restaurant tenants. The building consists of three building sections, with the two outer single-story sections expected for restaurant or retail tenants and the center three-story section expected for office tenants. A rooftop restaurant is planned for the top of the three-story section. The building also features an outdoor common area and exterior stairwell for direct access to the future rooftop restaurant.
The Breeze Brooklyn
Engineering challenges
- Providing HVAC infrastructure for the three-story section, without knowing number of future tenants or locations of demising walls.
- Providing (1) set of utilities for building, which consists of (3) separate building sections.
- Unfavorable location for stormwater detention tank, where sewer in street is at it’s highest point.
Engineering outcomes
- Ductless VRF cassettes were laid out in a grid pattern across each floor to allow for maximum flexibility for future tenants when fitting out their spaces. Mechanical ventilation ductwork was provided for future connection for each set of cassette units across the floors.
- Routing of electrical feeders, plumbing and sprinkler mains were carefully coordinated with the design team to minimize construction costs and impact on architectural design.





