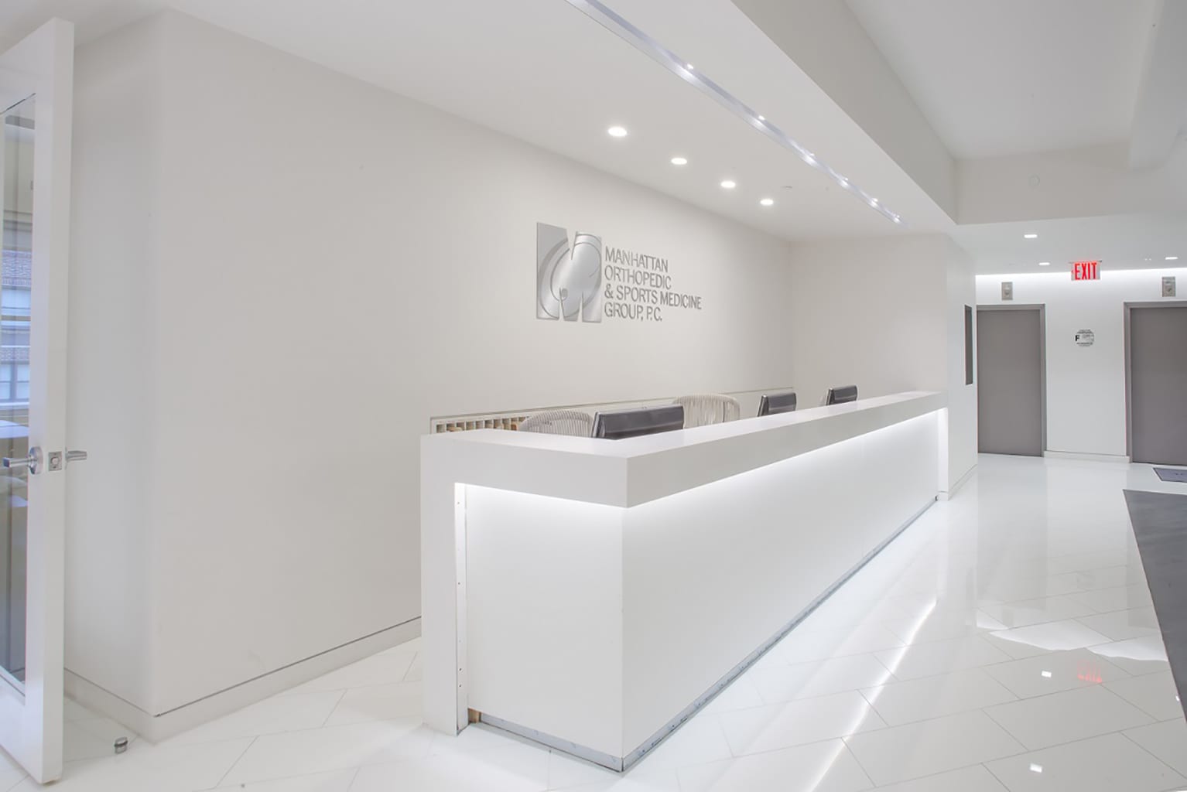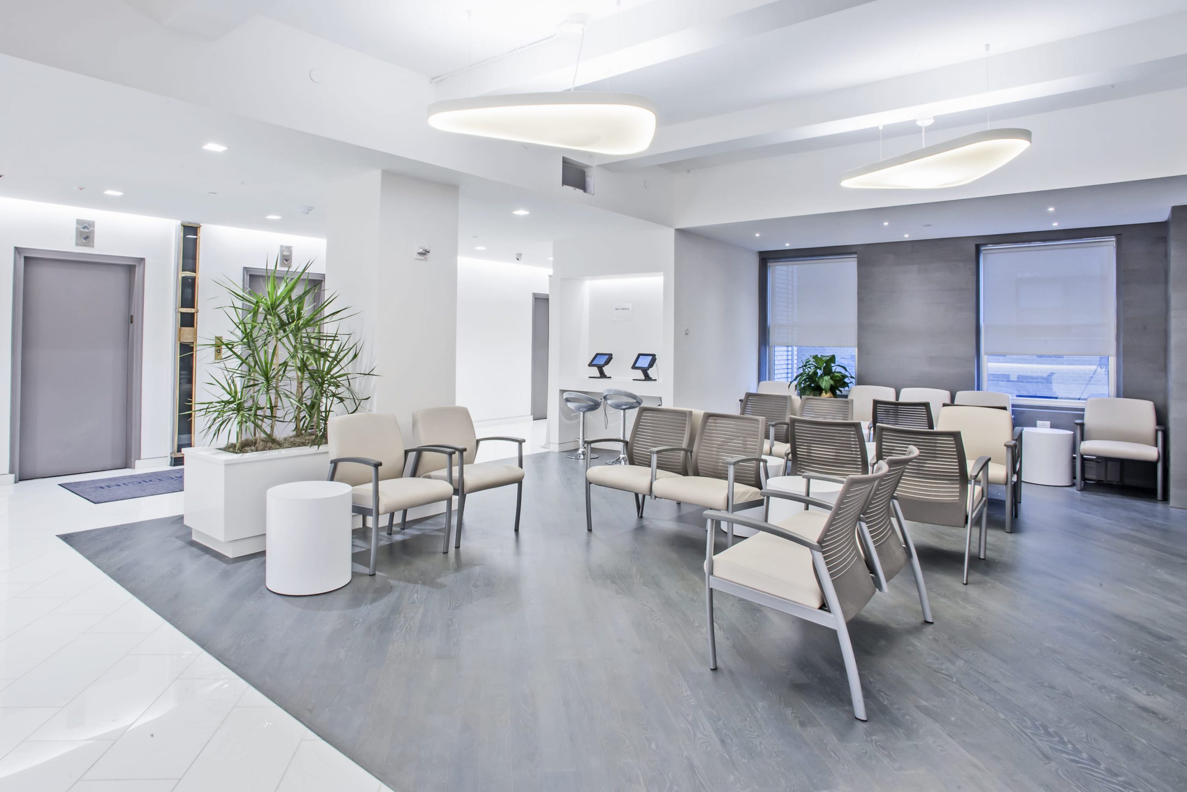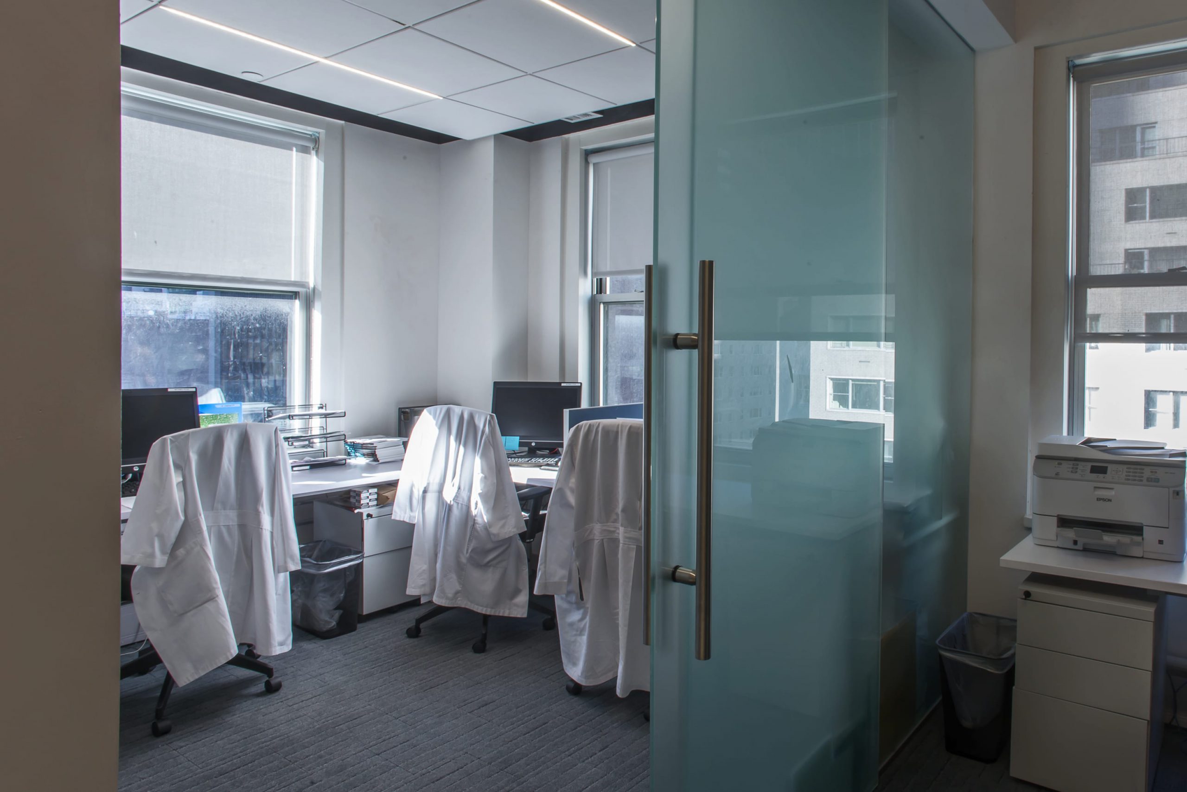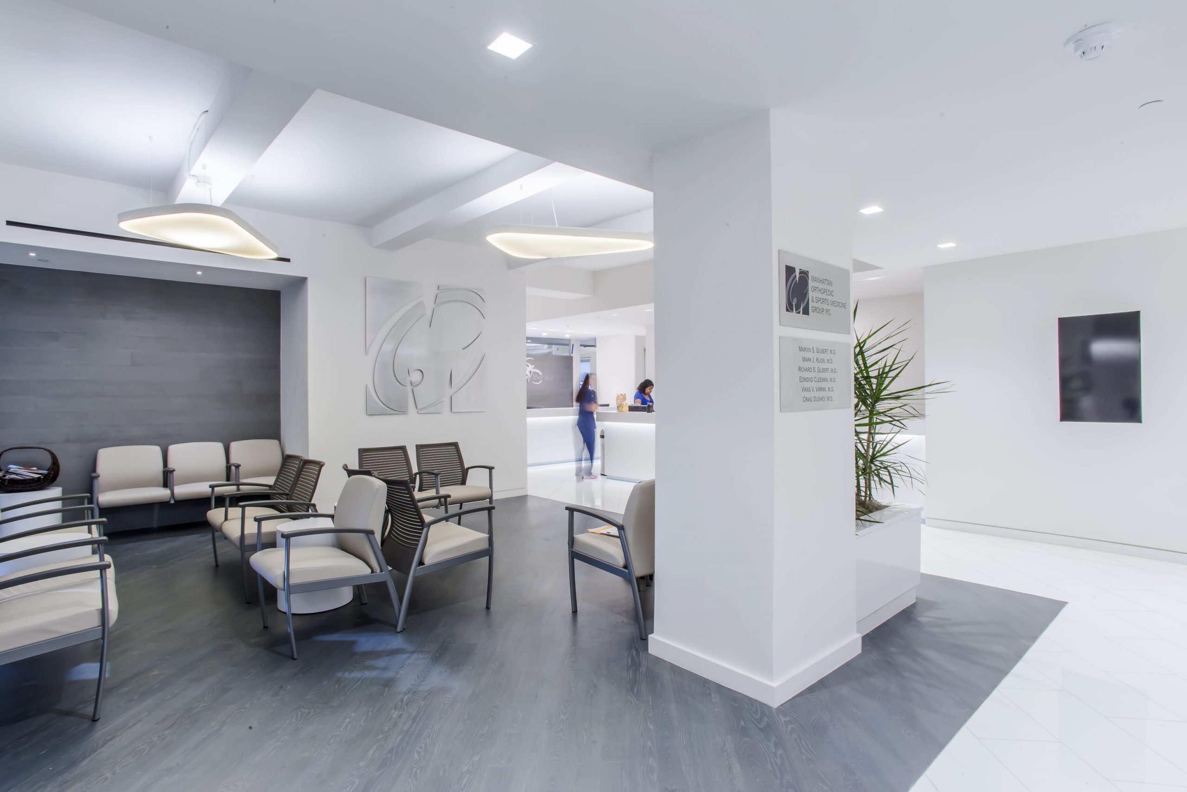Manhattan Orthopedic & Sports Medicine Group has just completed renovation for their new 8,000 square foot state-of-the-art medical facility on 57th Street.
Dedicated to providing patients with personalized comprehensive orthopedic and rehabilitation care, the new office includes a large physical therapy area, private treatment room, expansive x-ray system and (14) exam rooms. EP designed all new MEP systems for the space.





