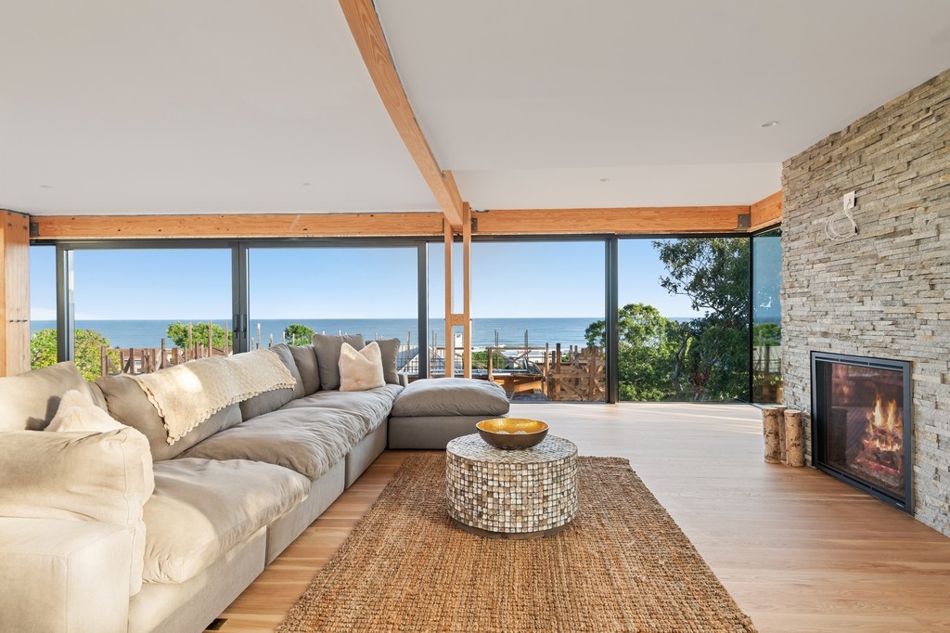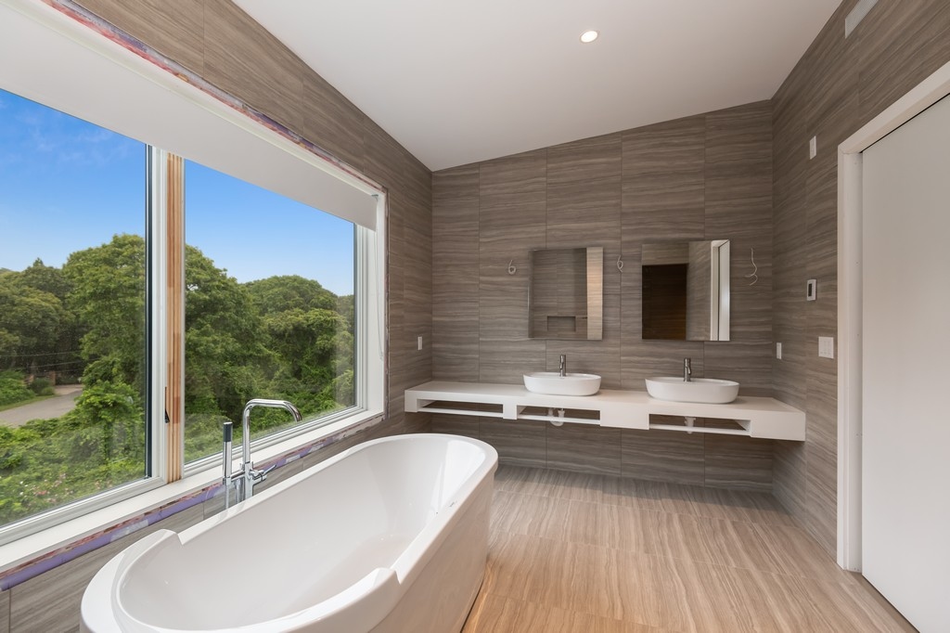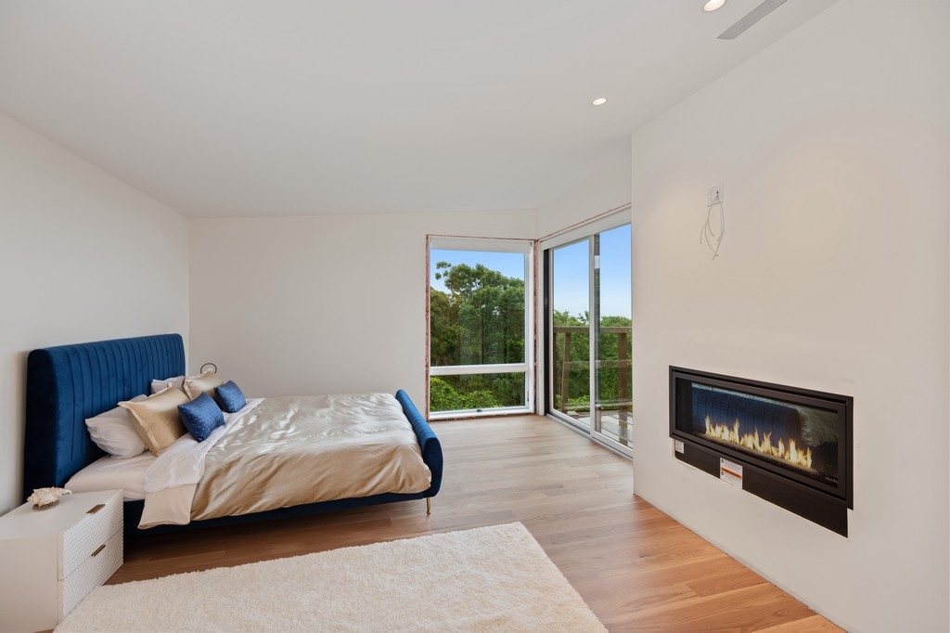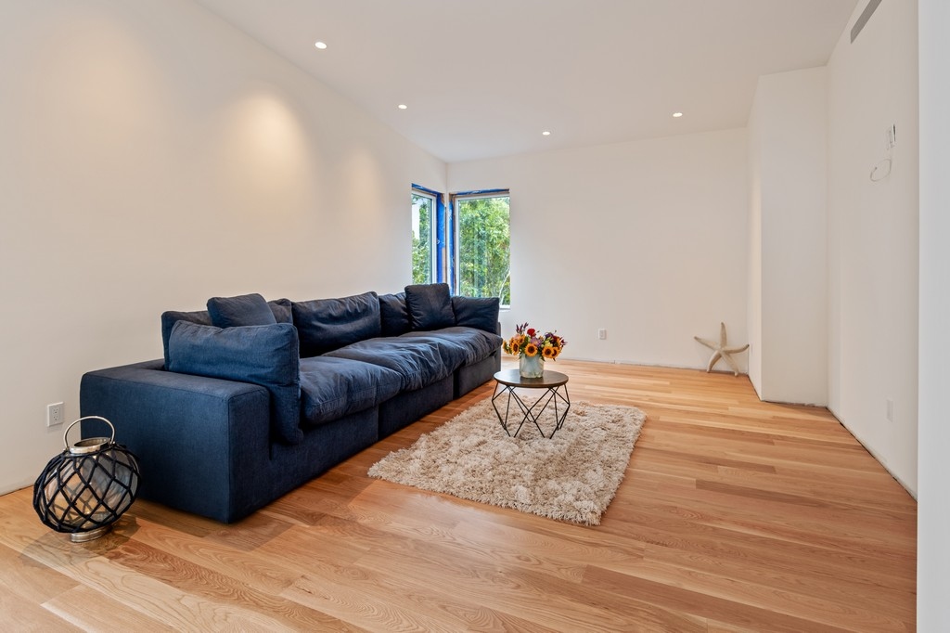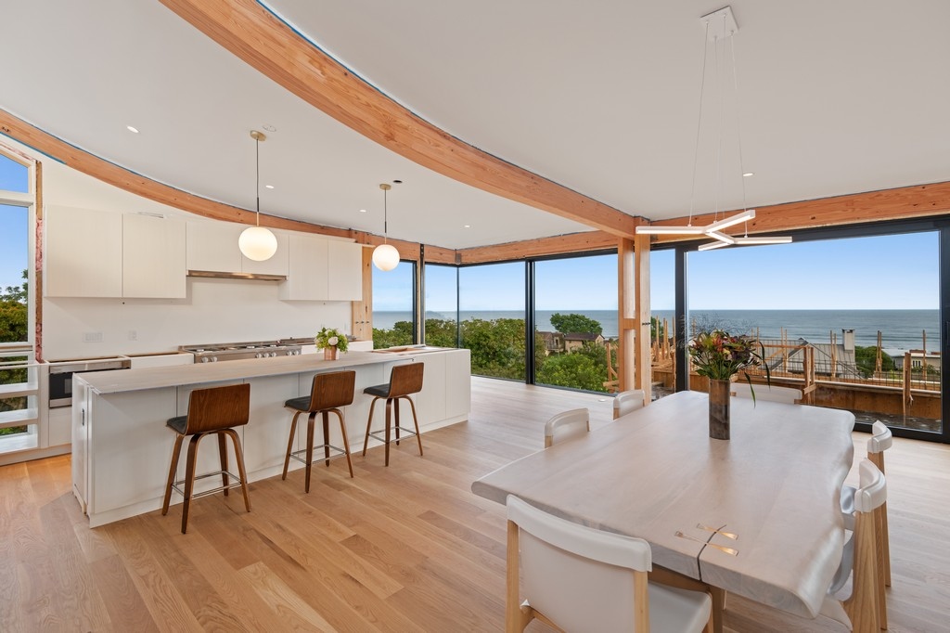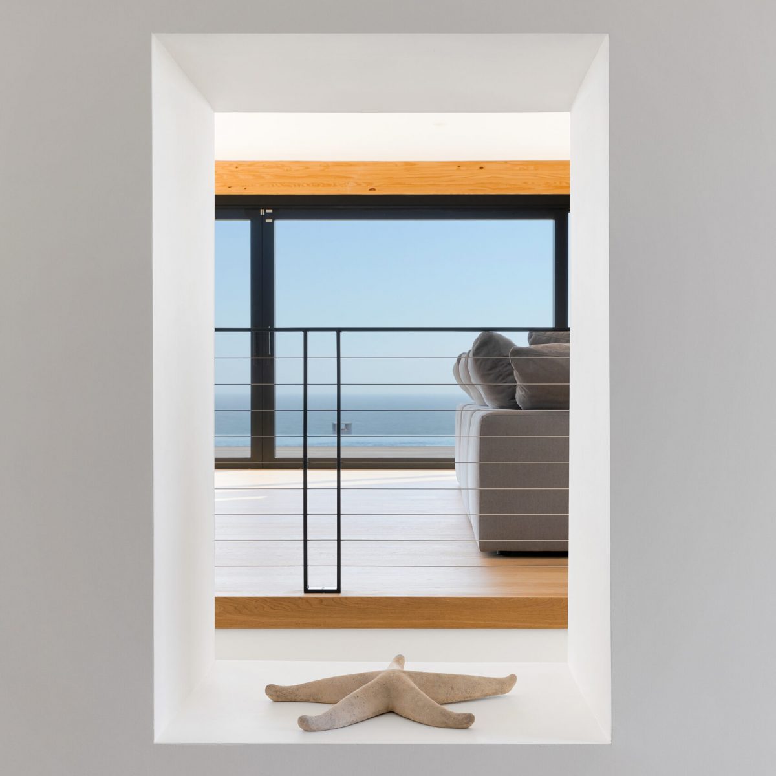EP provides Mechanical, Electrical and Plumbing design services for a new detached 6-bedroom single family home located in Montauk. The house is a 5,000 square foot home, featuring an upside-down floor plan with a panoramic ocean view across the infinity pool on the top floor. EP worked alongside both the architectural design and construction teams to create an efficient and functional home without compromising aesthetic vision.
Montauk Panoramic Montauk, NY
Engineering challenges
- Heating and cooling the house while maximizing ceiling heights in featured spaces
- Providing optimized lighting controls
- Providing necessary infrastructure for high-end equipment and appliances
Engineering outcomes
- Implemented aesthetically pleasing, effective and efficient heating and cooling features:
- High efficiency VRF heat pump systems
- Floor supply grilles to minimize need for overhead ductwork
- Integrated duct runs into structure to avoid dropping ceilings wherever possible
- Electric floor heating mats in bathrooms for optimal comfort
- Coordinated with Lutron to integrate Caseta smart lighting control system
- Coordinated water, power and fuel supply for infinity pool, propane fireplaces, high-end kitchen equipment, outdoor grilles and irrigation system.


