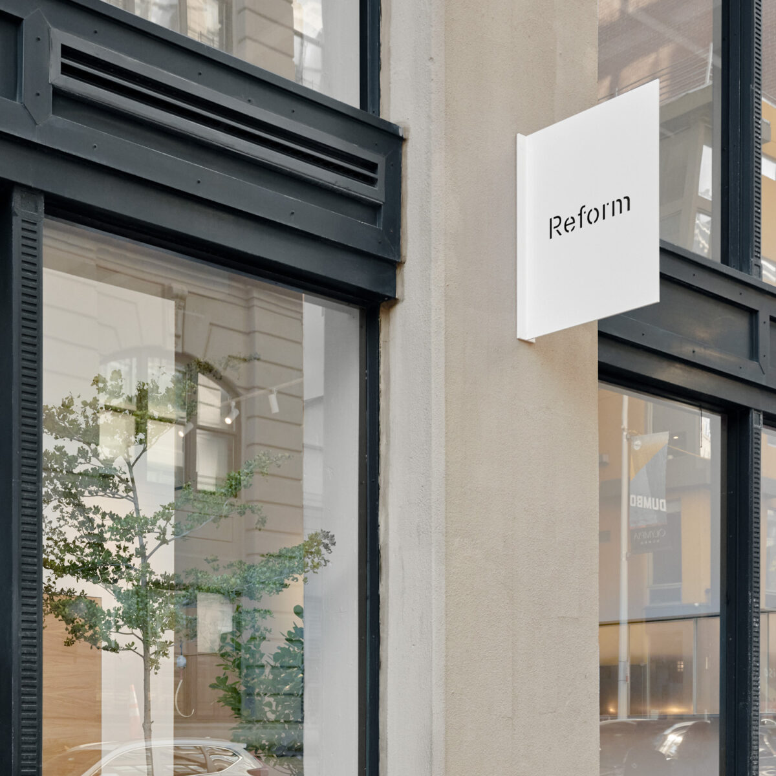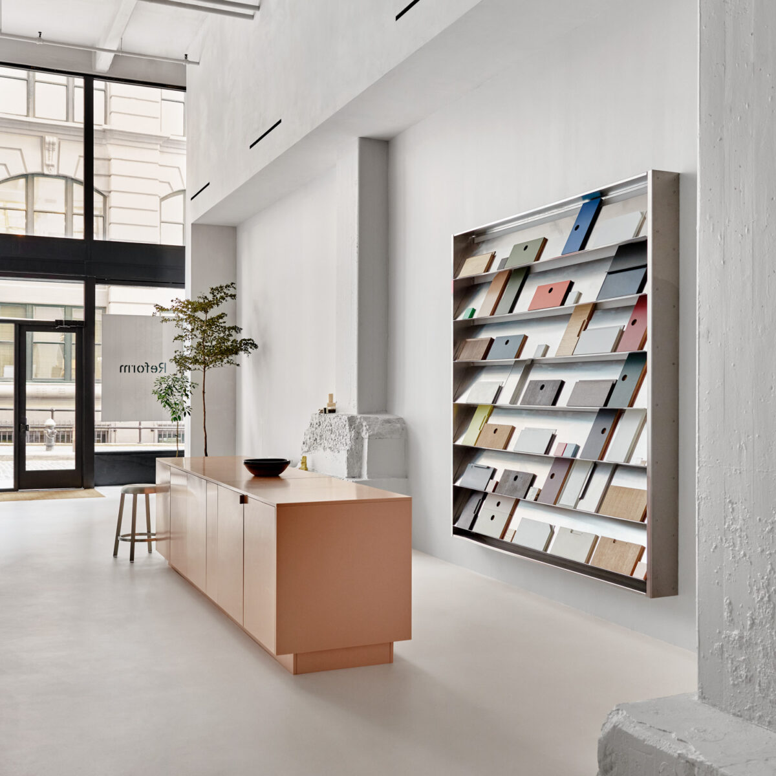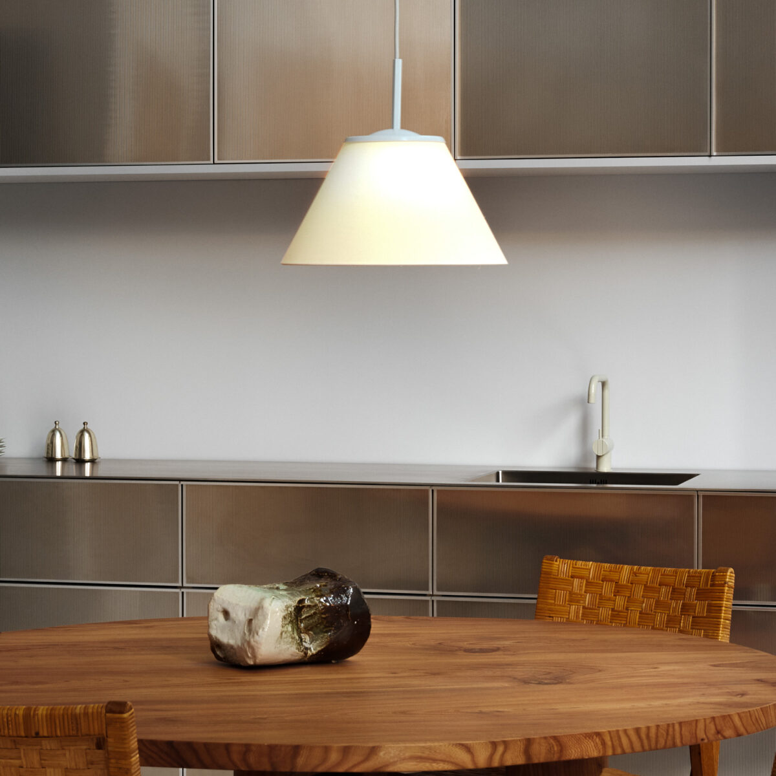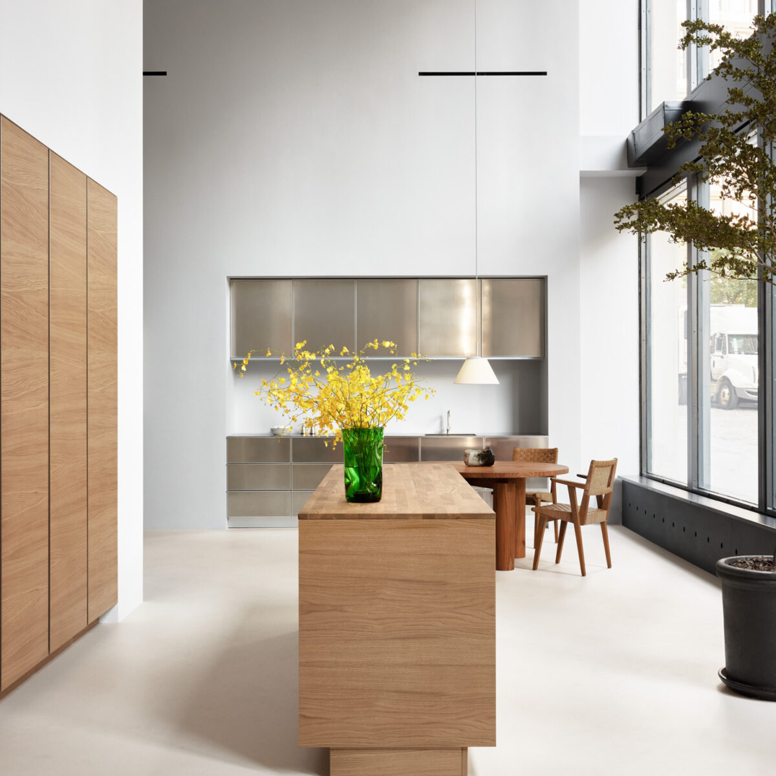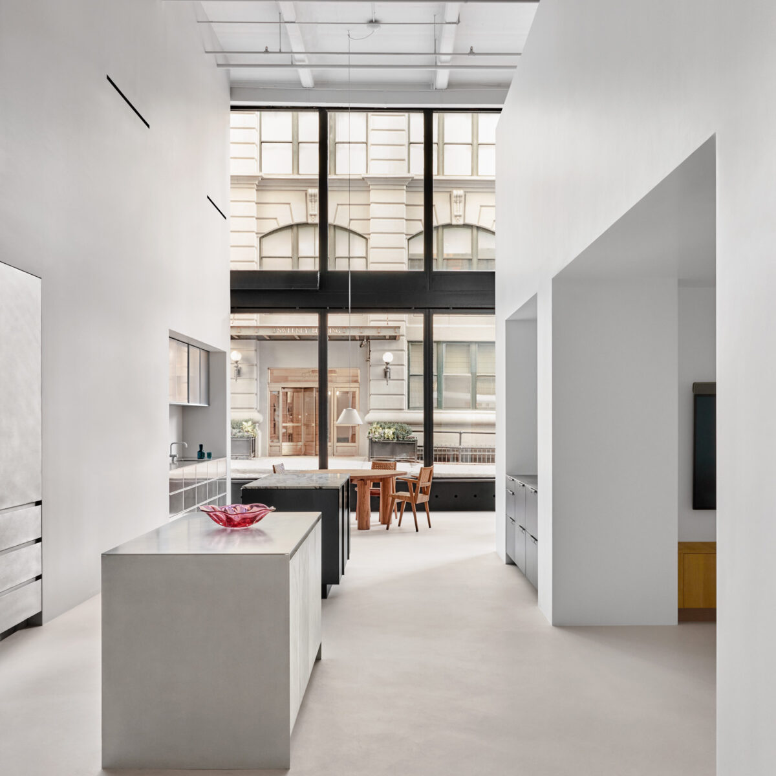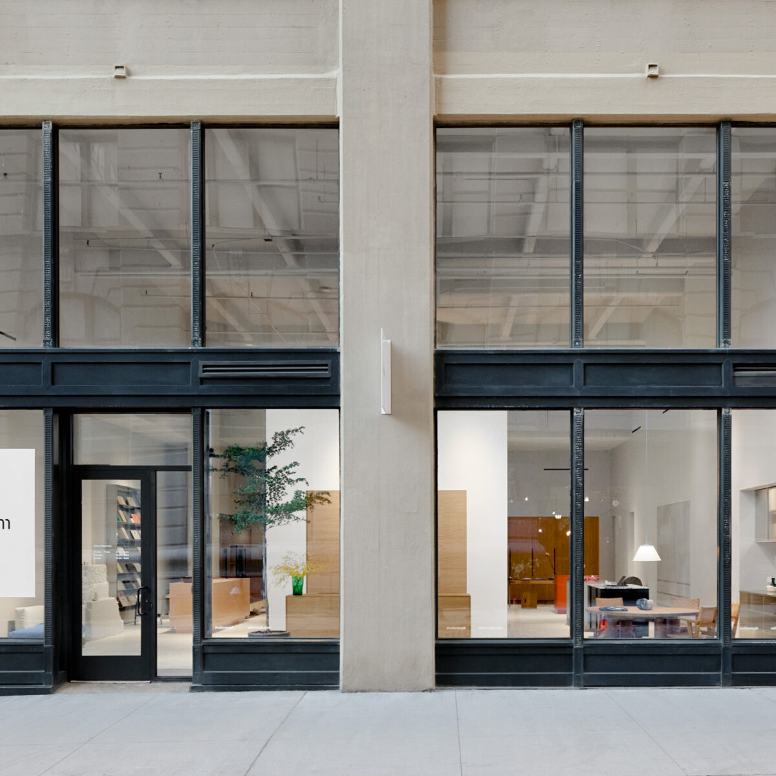Reform has 16 kitchen showrooms located in the USA, Germany and Denmark, highlighting kitchen appliances, cabinetry, countertops, furniture etc. Their Dumbo location – 39 Main St., Brooklyn, NY – was designed by EP Engineering for their HVAC, Electrical, Fire Alarm, and Fire Protection renovations. The 2,500 SF storefront space was fit out with multiple showroom areas, a conference room and a new ADA bathroom
Location
39 Main Street Brooklyn, NY 11201
Project Size
2,500 sf


