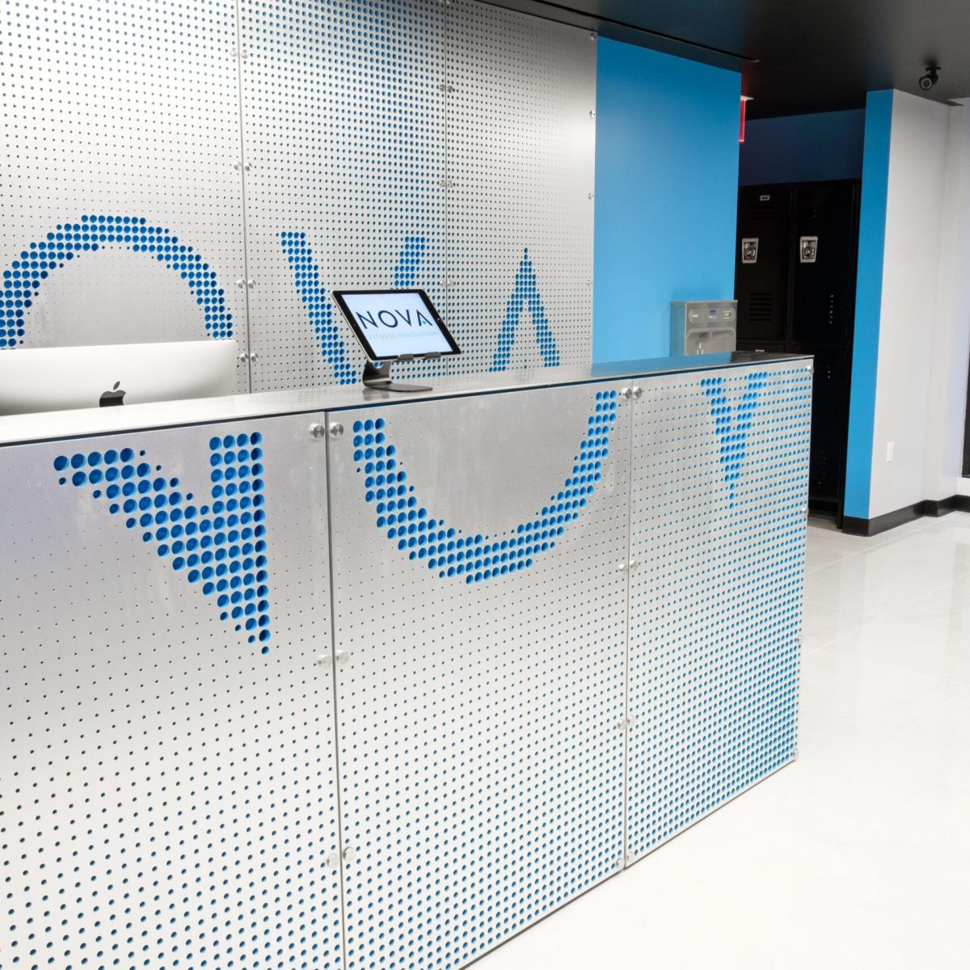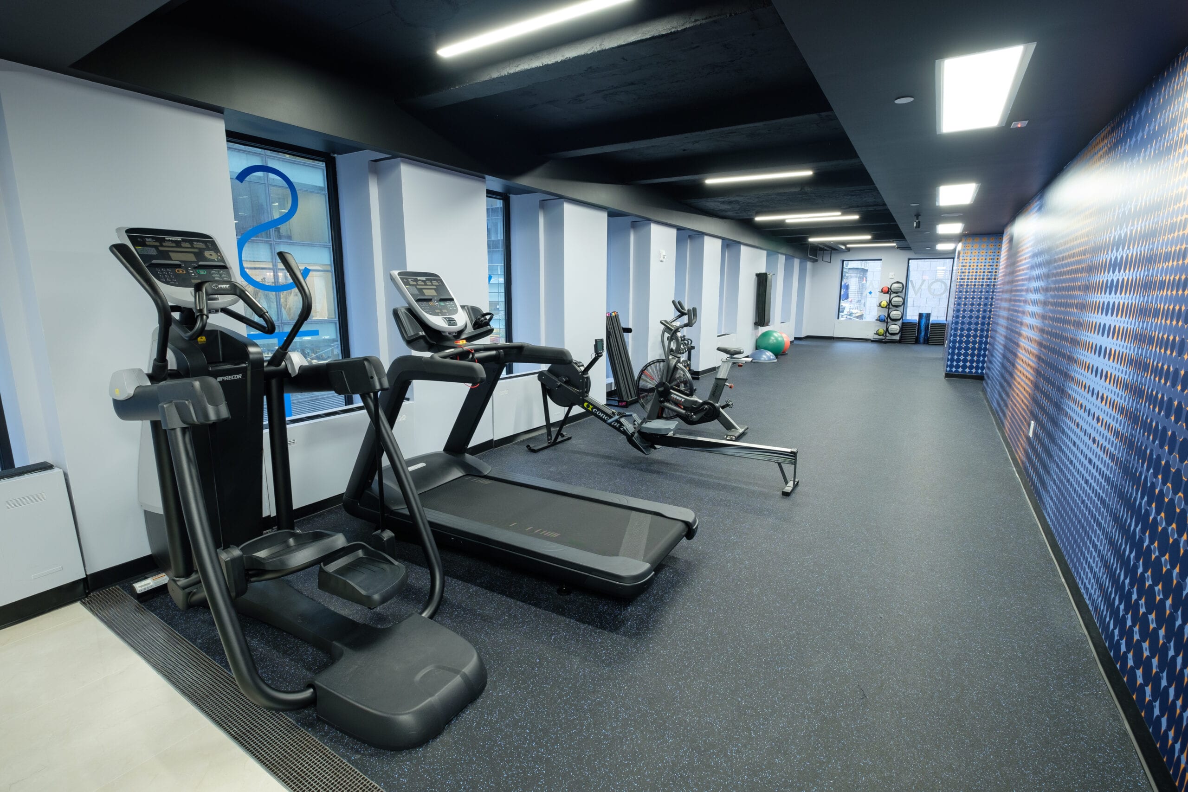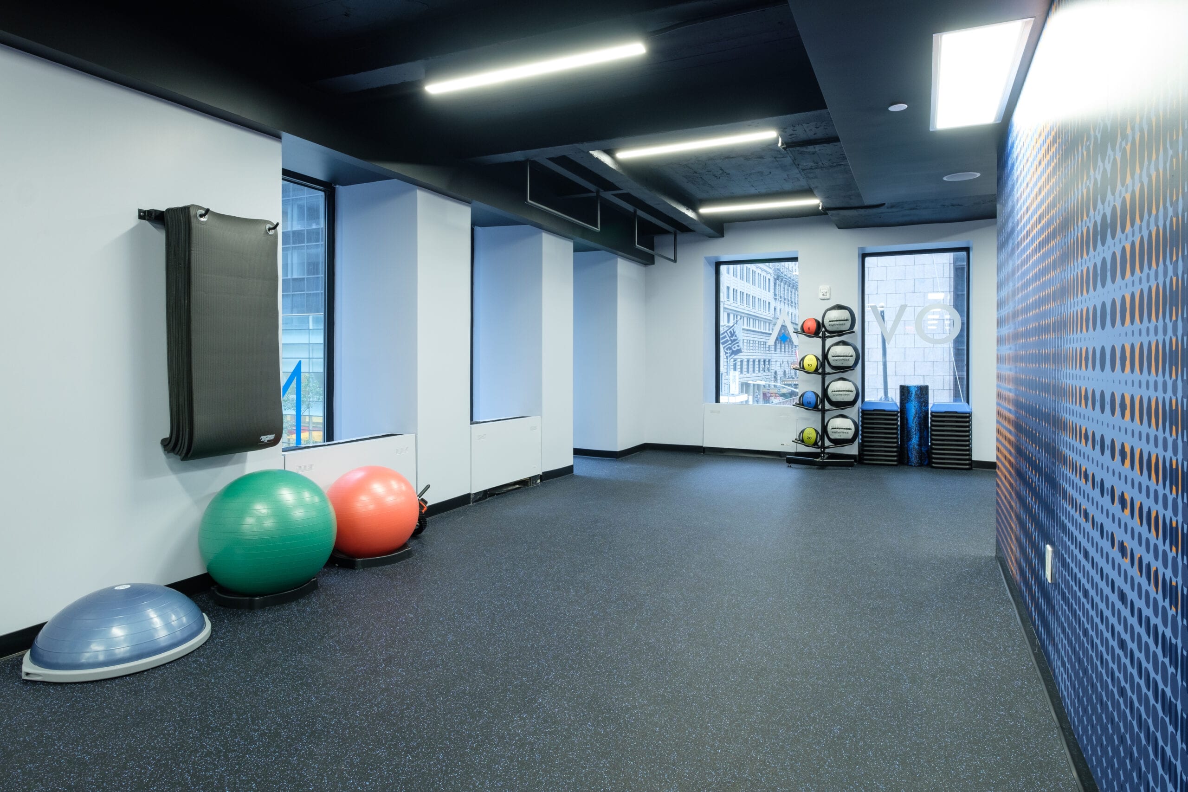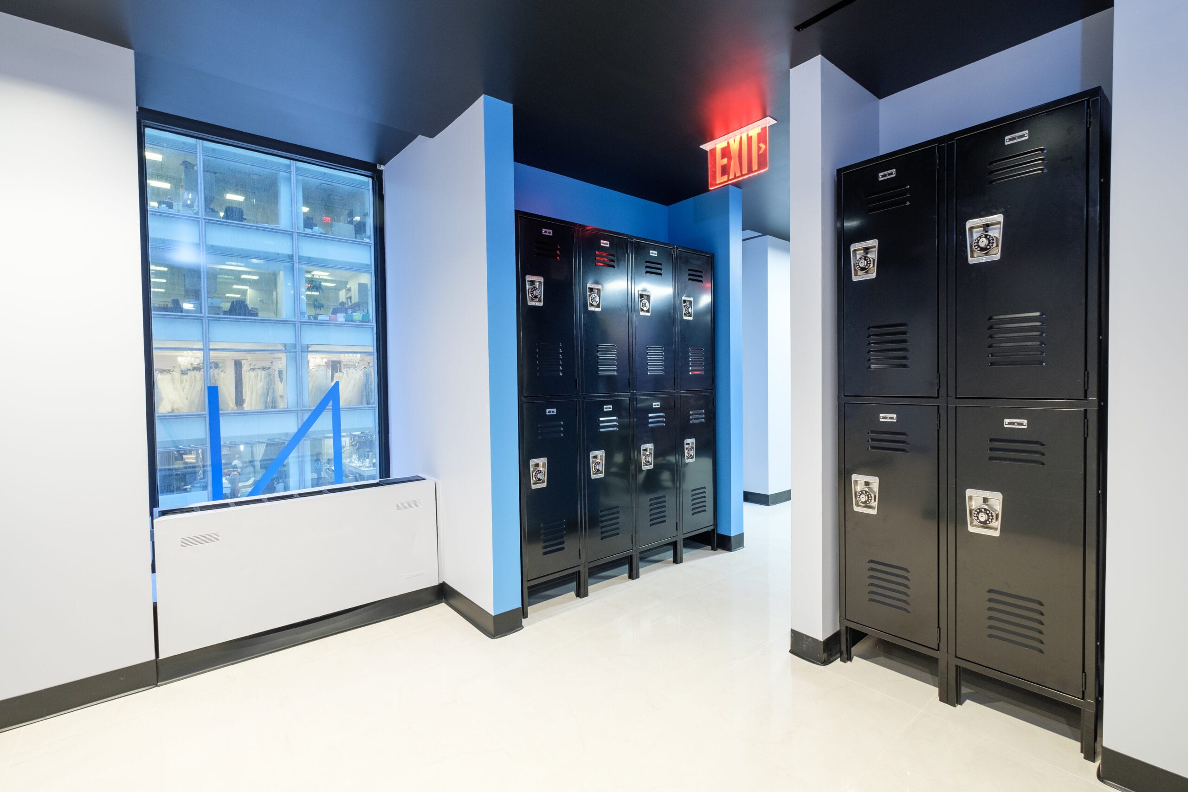NOVA Fitness utilizes an Electrical Muscle Stimulation (EMS) Power Suit to enhance the muscle activity of normal physical activity without adding and stress or strain on the body. Each locations contains showers/bathrooms, a laundry room and massage room in the Sub-Cellar; fitness studio, break room, AV closet, changing room, and office in the Cellar; and lobby/reception on the ground floor with a new dedicated elevator that spans each floor. EP Engineering provided the Mechanical, Plumbing, Sprinkler, and Electrical design for the projects in collaboration with Smith & Architects.
Nova Fitness Multiple Locations in NYC
Engineering challenges
- Coordination with the ongoing building construction within the space.
- Low ceiling heights in the Sub-Cellar
- Dealing with quick time restraints and multiple design changes while still maintaining design and construction schedule.
Engineering outcomes
- Minimizing the vertical duct and piping risers to reduce the amount of wasted floor space.
- Coordinating duct and pipe routing within the Cellar and Sub-Cellar within soffits and around low beam construction to allow for the highest attainable ceiling height.
- Organizing concurrent Alt 1 and Alt 2 filings with the addition of showers to the space.
- Coordinating new ejector pump for all plumbing in the Sub-Cellar with the locations of the plumbing fixtures.





