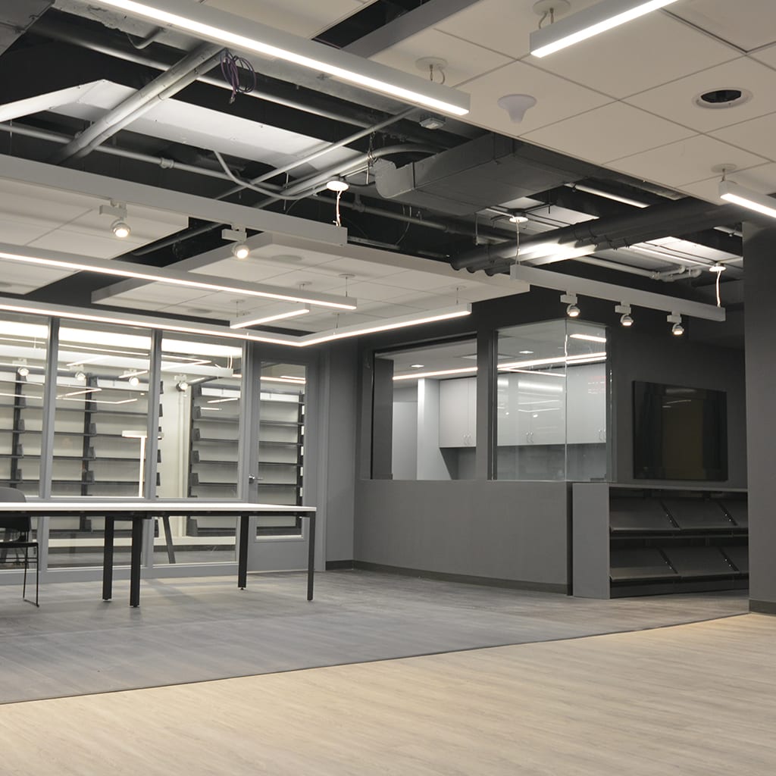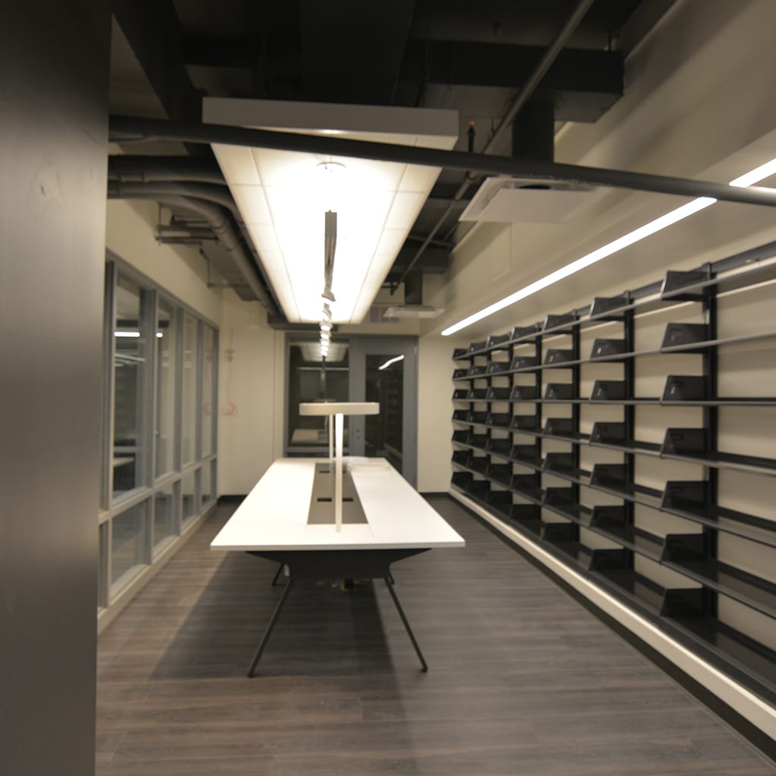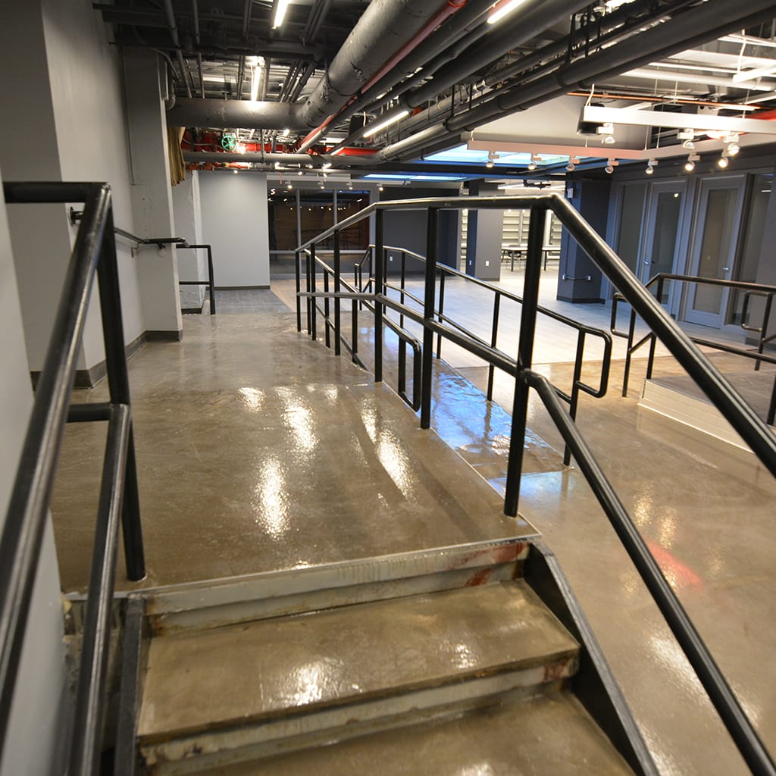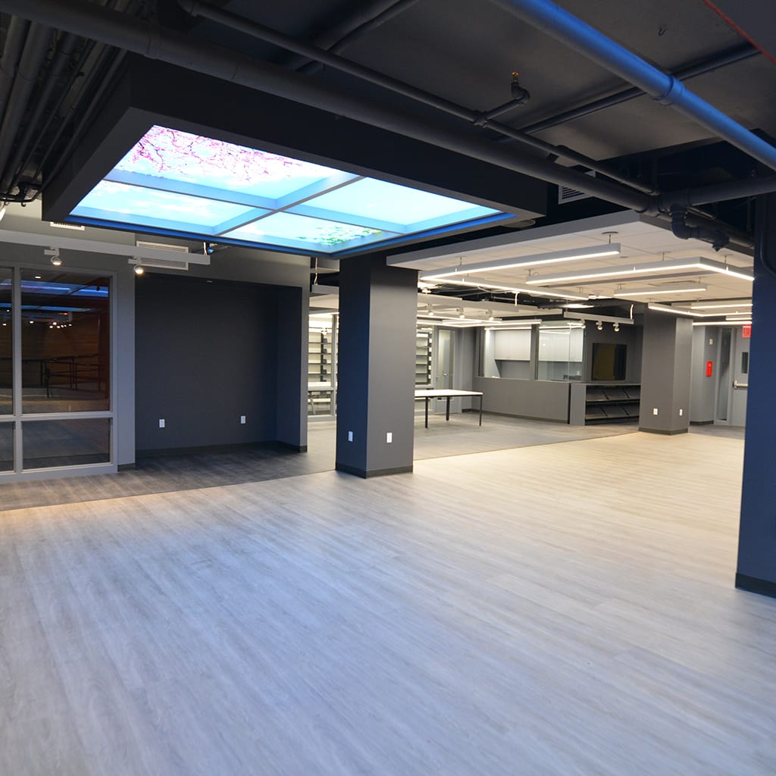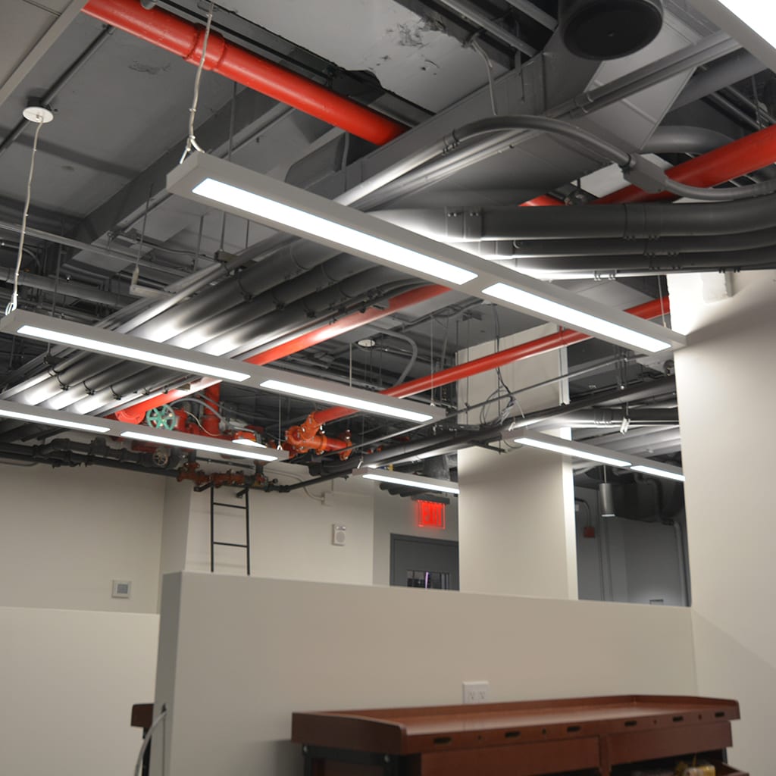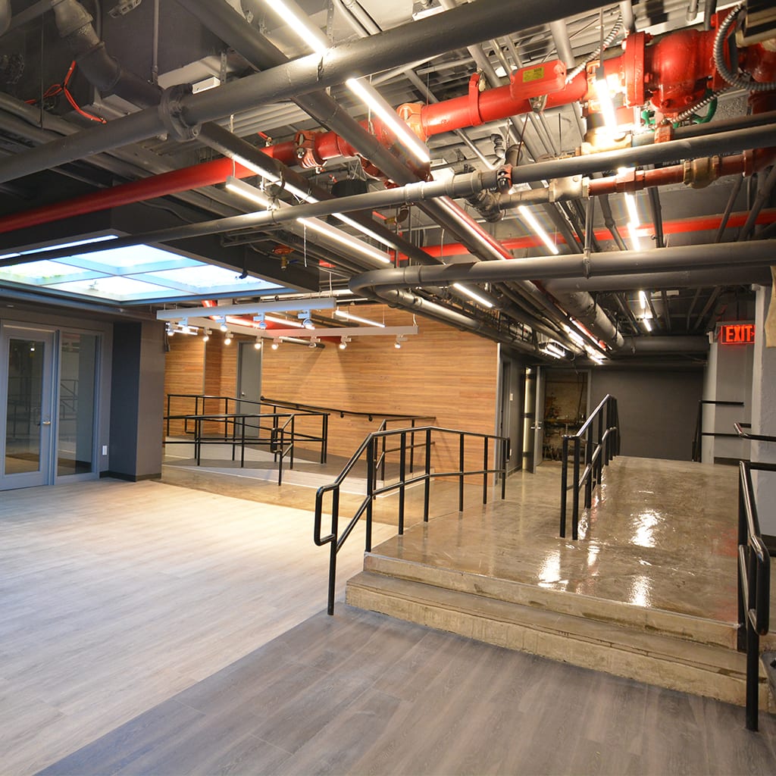EP Engineering teamed up with Laurence G. Jones Architects to design a new west side student center for the School of Visual Arts. The 10,000 square foot space consists of a new library, video game room, open seating areas, jewelry classroom and updated Café. EP Engineering designed all the MEP systems and worked closely with the architect and client to ensure that the engineering systems had minimal visual impact on the architectural design, all while supporting the operational and audio/visual requirements of the facility.
School of Visual Arts Student Center
Engineering challenges
- Working with a strict schedule that required that the center be opened in time for the upcoming semester.
- Providing an air conditioning system that allowed for separate control for each unique space type.
- Mechanically ventilating the various spaces on the floor.
Engineering outcomes
- Attendance at weekly construction meetings and immediate turnaround of shop drawings helped prevent delays in construction.
- A Variable Refrigerant Flow (VRF) system, consisting of multi-zone outdoor units and various ducted and ductless indoor units, was provided to cool the student center.
- An Energy Recovery Ventilator (ERV) was designed to temper incoming fresh air with the conditioned air being exhausted from the floor, and was distributed to each zone to meet the code-prescribed ventilation requirements.


