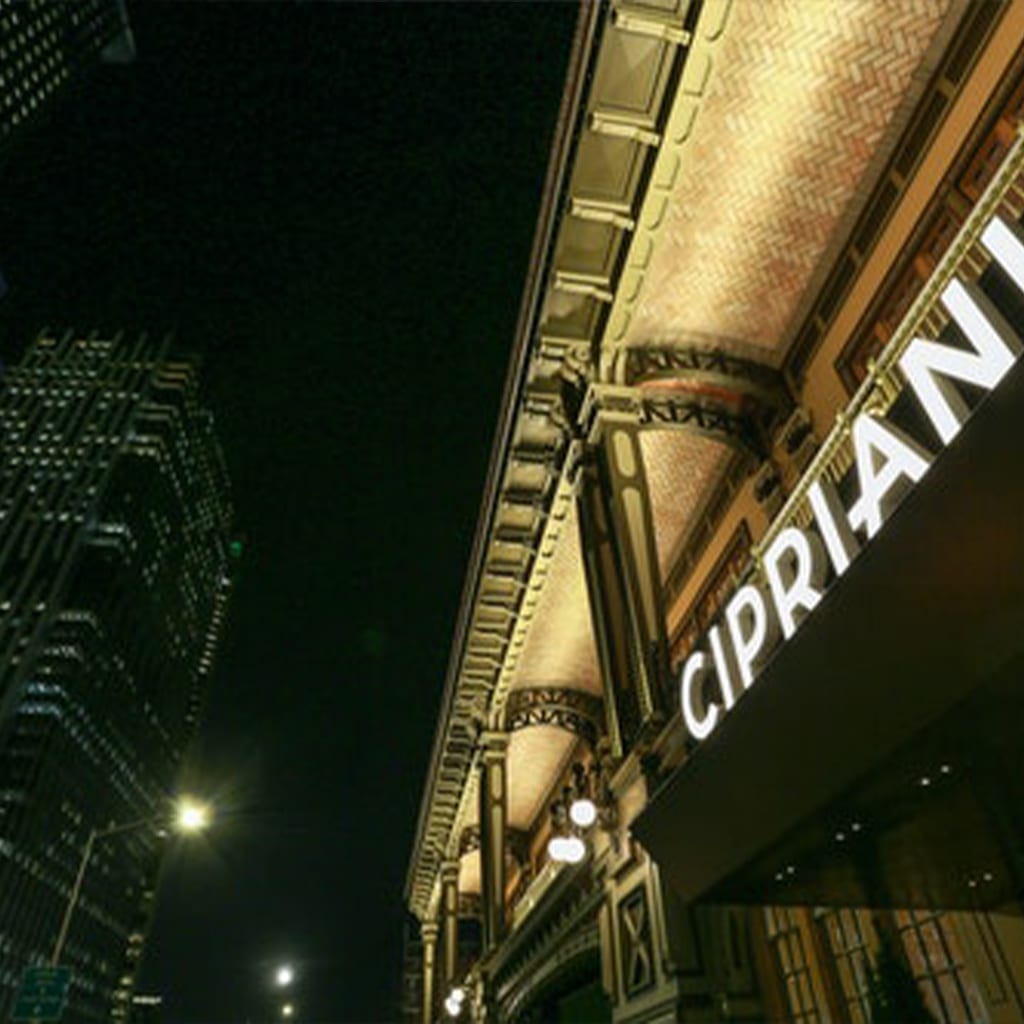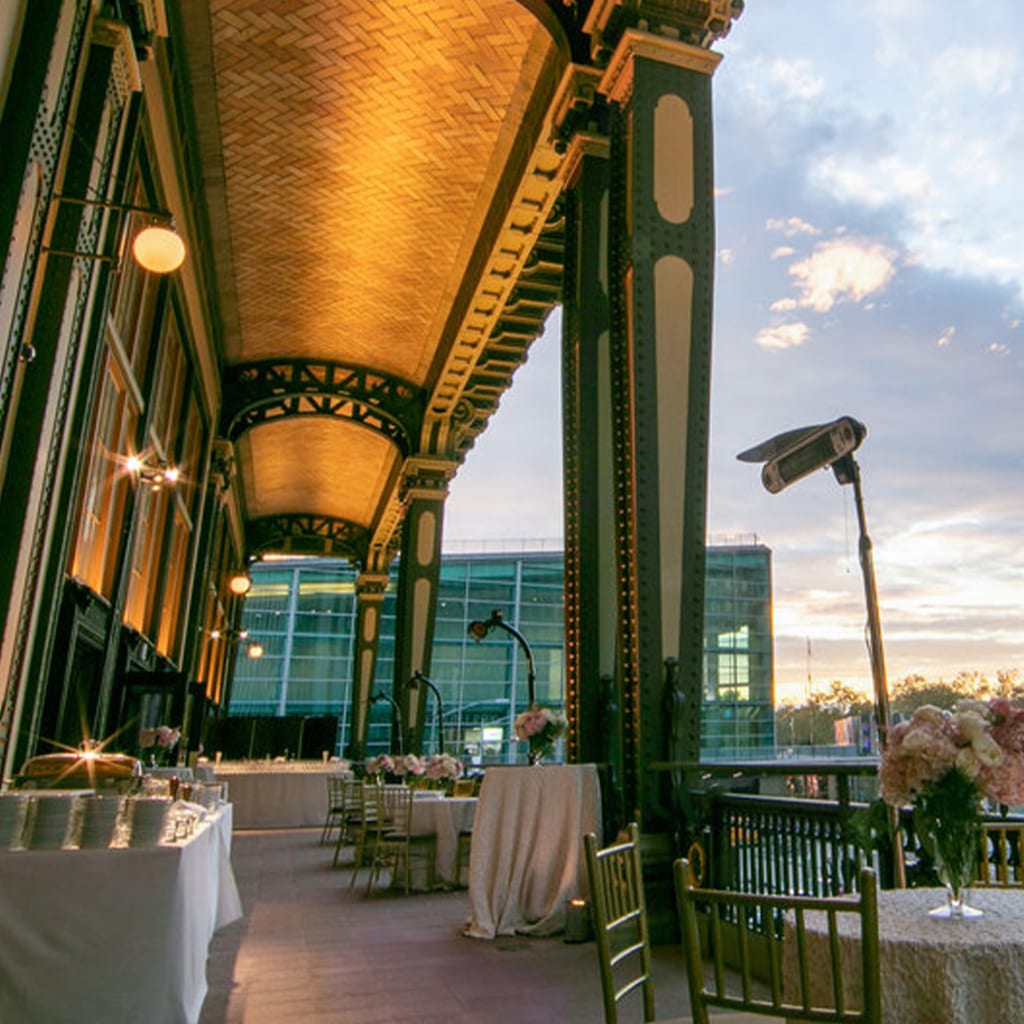Originally a Beaux-Arts building in the 20th century and later used as a ferry terminal, the landmarked Battery Maritime Building will now be reimagined into a hotel, event space and Cipriani rooftop restaurant. EP Engineering has partnered with Midtown Equities and Marvel Architects on the design for the historic project located at 10 South Street. Some exciting highlights of the development: the ground floor Great Hall, served by a spacious 2,500 sf kitchen, which will be utilized for events and the hotel patrons. The second floor will include a 400 sf café and a 5,000 sf spa for hotel guests. There will be an additional 1,400 sf kitchen on the fifth floor to accommodate the Cipriani’s members only club and rooftop. Other features include high efficiency gas fired rooftop units, make up air units, VRF split system air conditioning units capable of simultaneous heating and cooling, grease interceptors and instantaneous hot water boilers for the kitchens.
Cipriani’s Battery Maritime Building
Engineering challenges
- With the necessity to preserve the architects and interior designer’s vision, EP had to meticulously design HAVC systems in and around the existing architectural features; which led to the design of three independent kitchen facilities
- To ensure the air quality, EP had to redirect the grease laden kitchen exhaust away from the outside air intake units and hotel guest balconies
- The building features 8,000 elements of cast iron, steel plates and a mansard roof. To ensure and further maintain the architectural integrity, EP rerouted the welded black iron ductwork from the canopy hood below the existing structures and out to the roof
- EP utilized minimal floor space for the MEP systems to maximize valuable square footage for the restaurant and hotel
- To handle the electrical usage associated with the kitchen and refrigeration equipment, EP upgraded the electrical service
Engineering outcomes
- Designed an instantaneous domestic hot water heating plant to be utilized by each of kitchen facilities
- Created a modern and efficient MEP & kitchen exhaust system
- Utilized transfer air from the member’s club and restaurant to the fifth-floor kitchen to minimize the size of the makeup air unit. This technique was also more cost efficient
- To maintain landmark status, preserve sightlines, and future expansion capability, the kitchen exhaust fans and outside air units were strategically coordinated on the roof
- Created a cooling system to accommodate the walk-in refrigeration and freezer boxes




