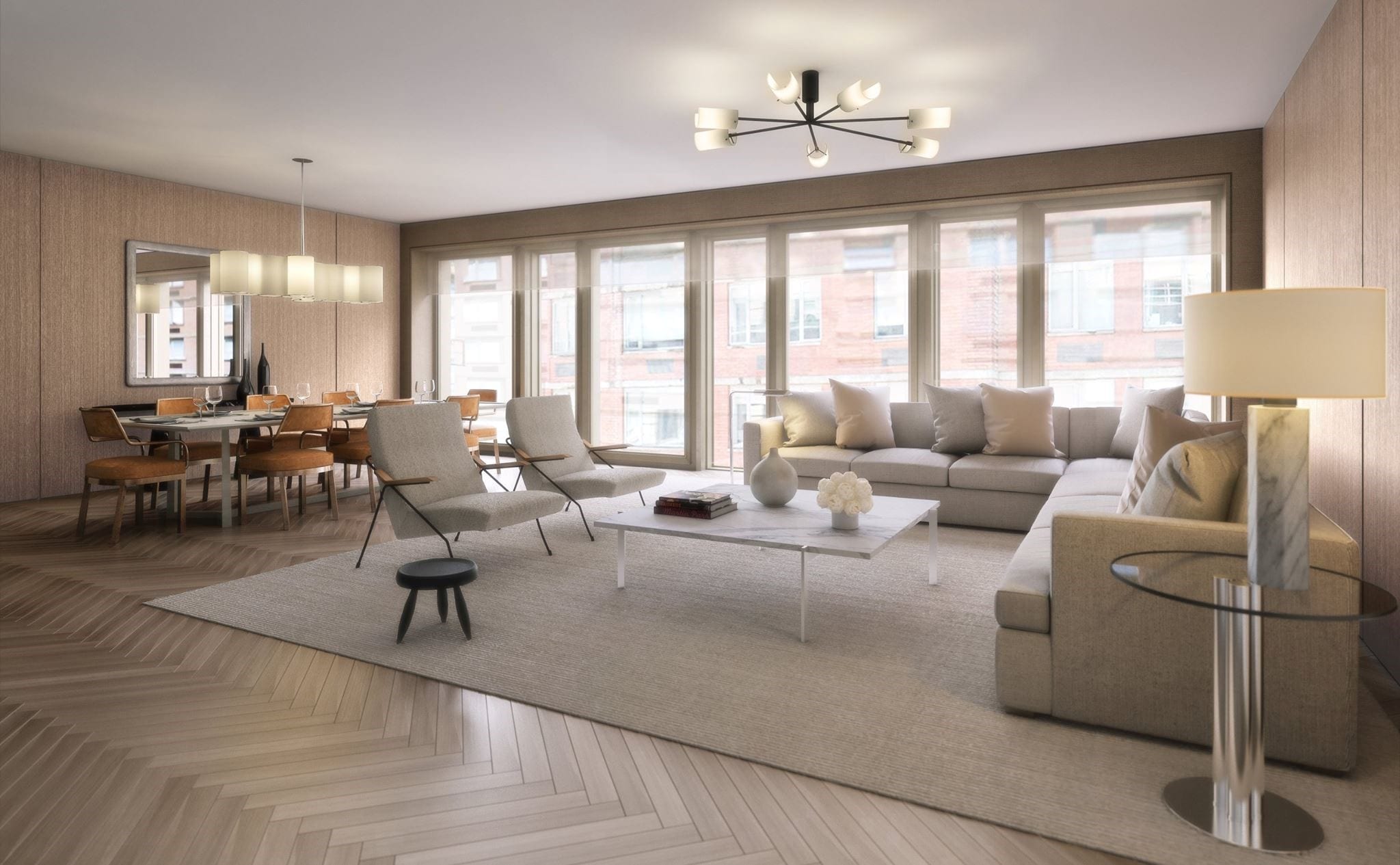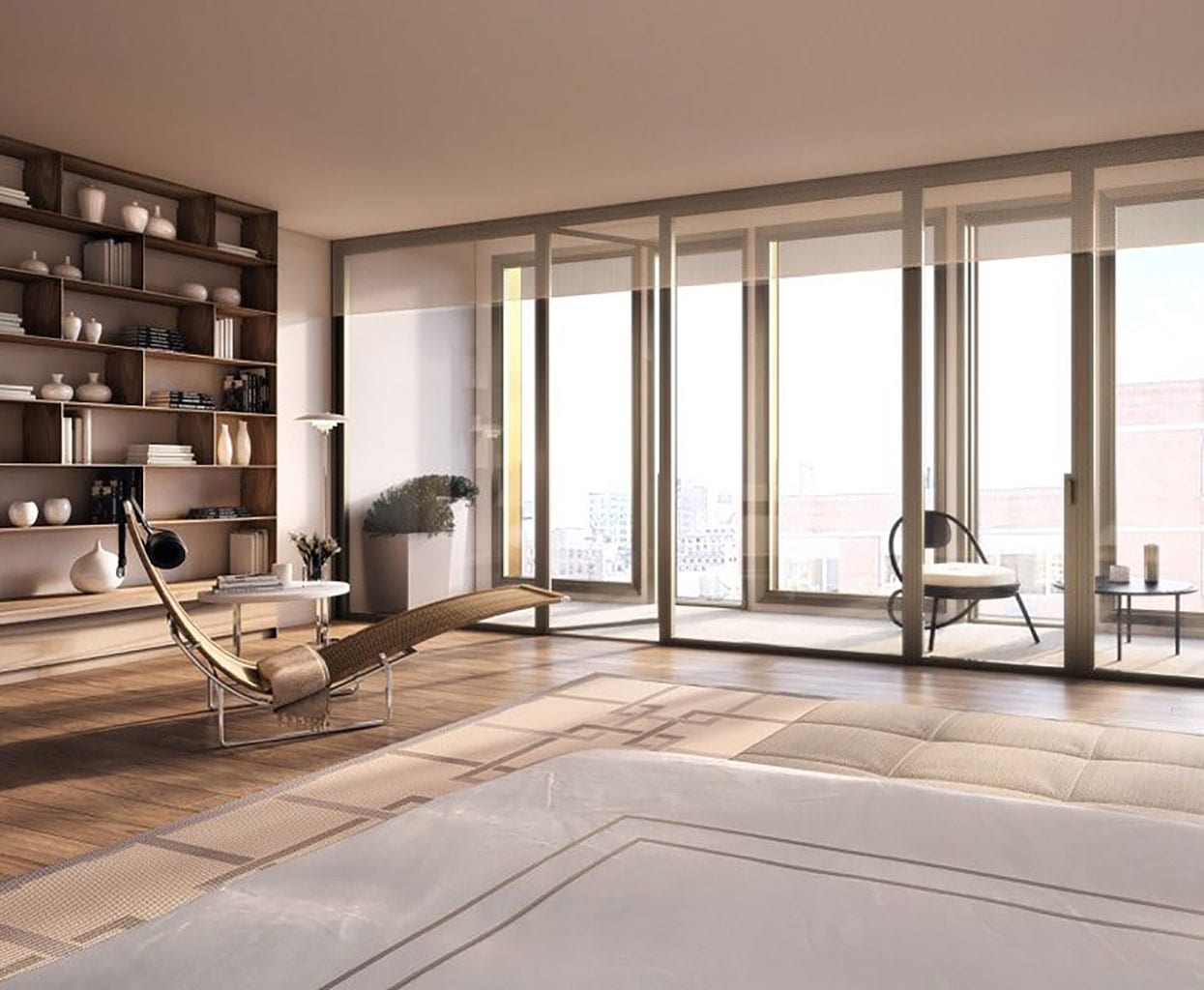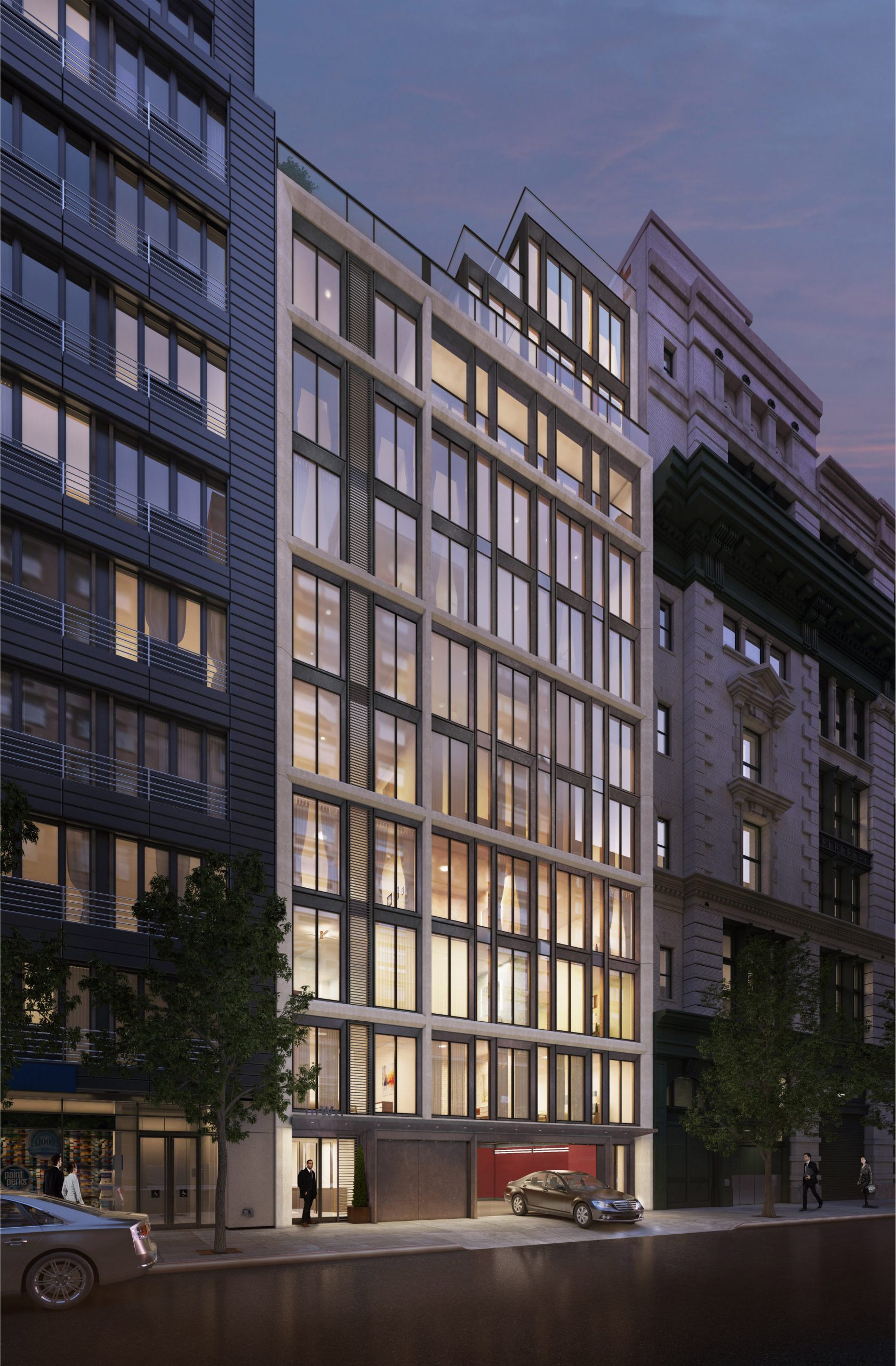EP Engineering has teamed up with The Amirian Group and GRADE Architects to transform an existing 4-story commercial building into a high-end residential property with (9) tenant units. The finished structure will total approximately 32,000 square feet, will be 12 stories in height with a total of (9) residential units; (6) simplex units, (2) duplex penthouse units and (1) triplex unit. Each penthouse is equipped with a private terrace, and there is a common terrace for all building occupants. There is a parking garage on the ground floor with a vehicle management system capable of parking up to (5) cars. Mechanical, Electrical and Plumbing spaces have been located in the cellar and on the roof bulkhead.
The Twenty1 Flatiron District
Engineering challenges
- Distribute Mechanical and Fire Protection systems throughout each apartment while keeping the piping and ductwork out of sight. High ceilings with minimal area above to run systems.
- The parking garage required special consideration with dry sprinkler heads, carbon monoxide detection and a separate drainage system.
Engineering outcomes
- Provided a high end multi-zone VRF and radiant floor heating system while keeping the overall cost of construction down. These systems are also more energy efficient than their standard counterparts and will help lower the building operating costs over their life.
- Maintained the high end aesthetic that the client and architect were seeking through detailed coordination with the Architect and Structural Engineer.




