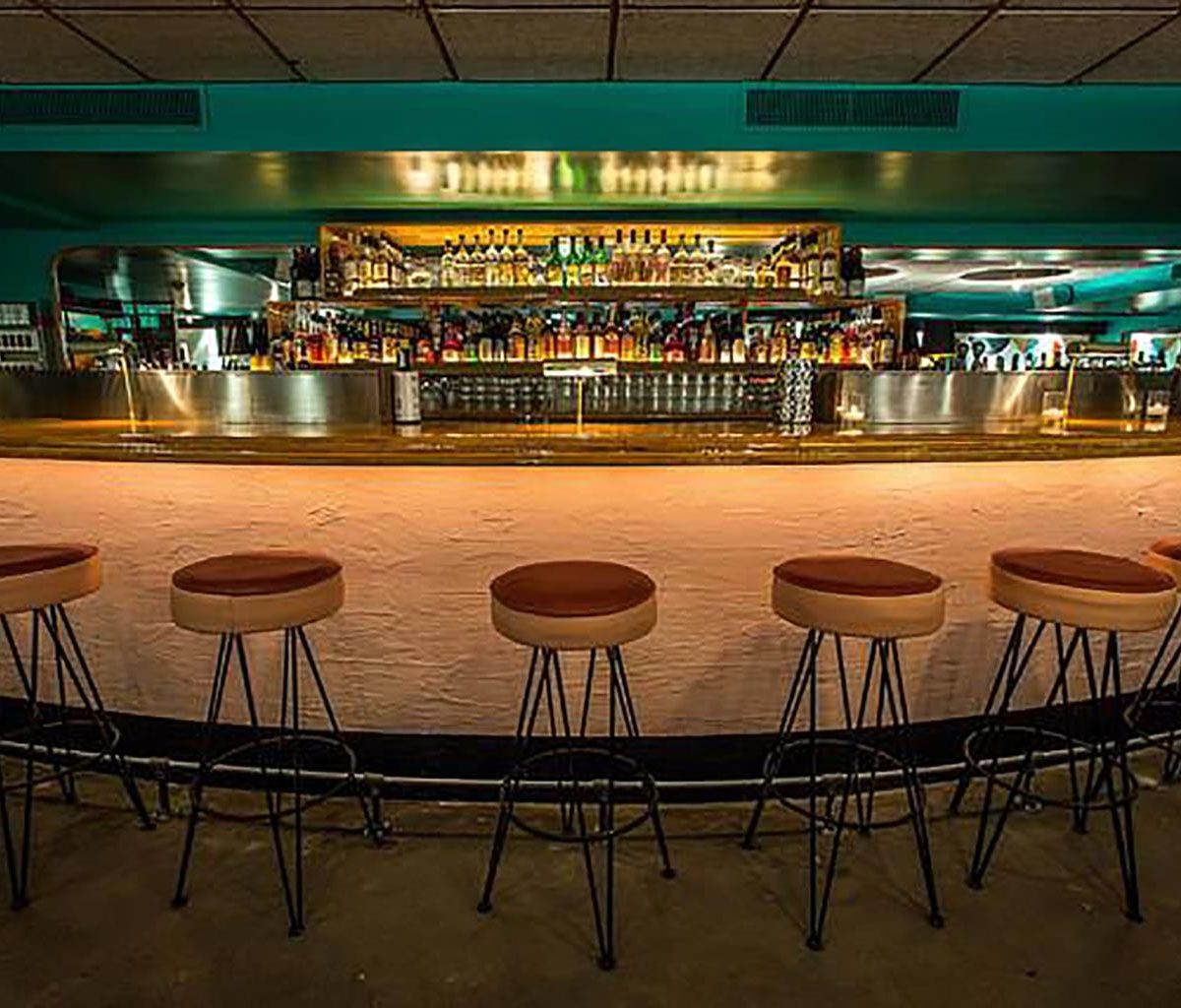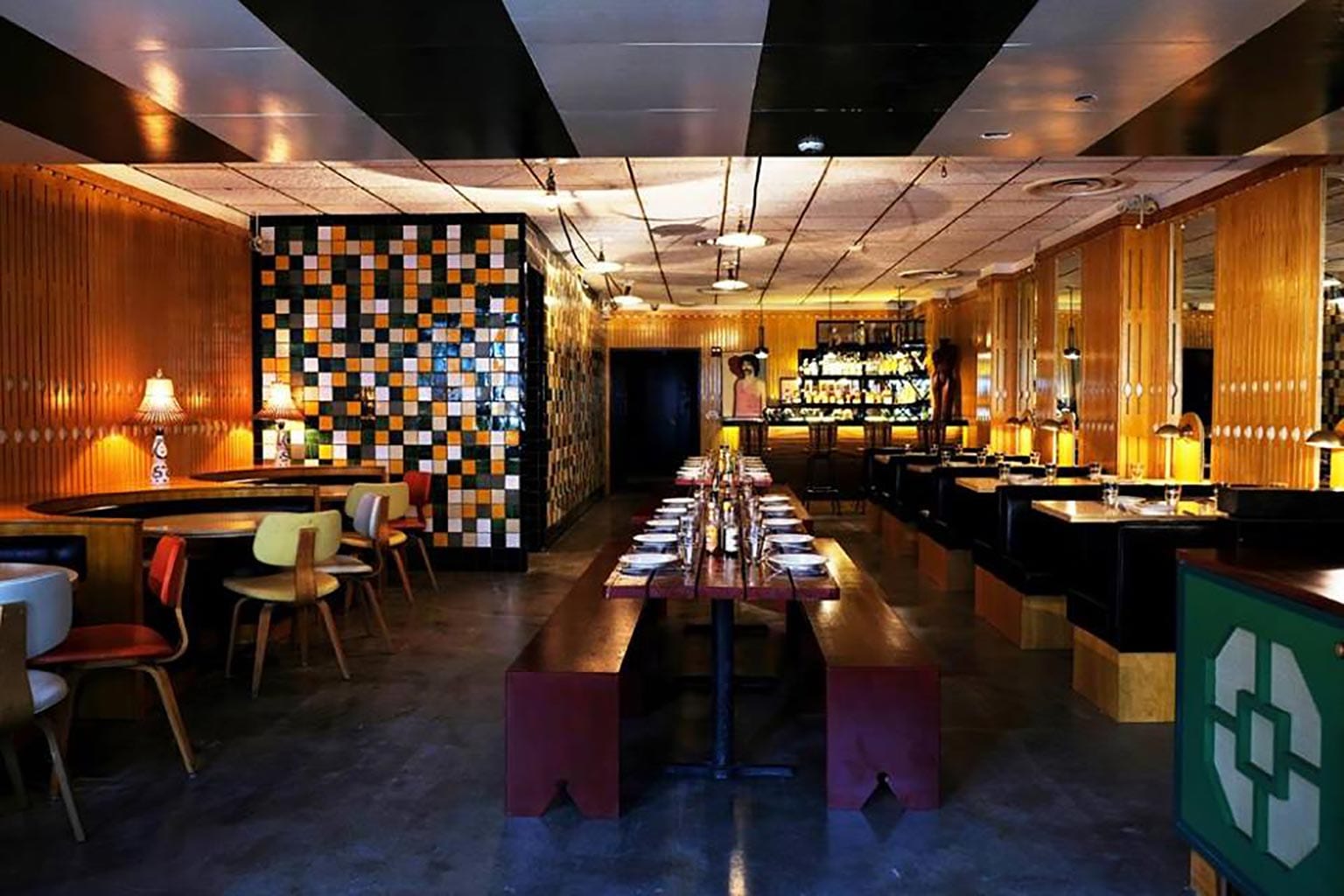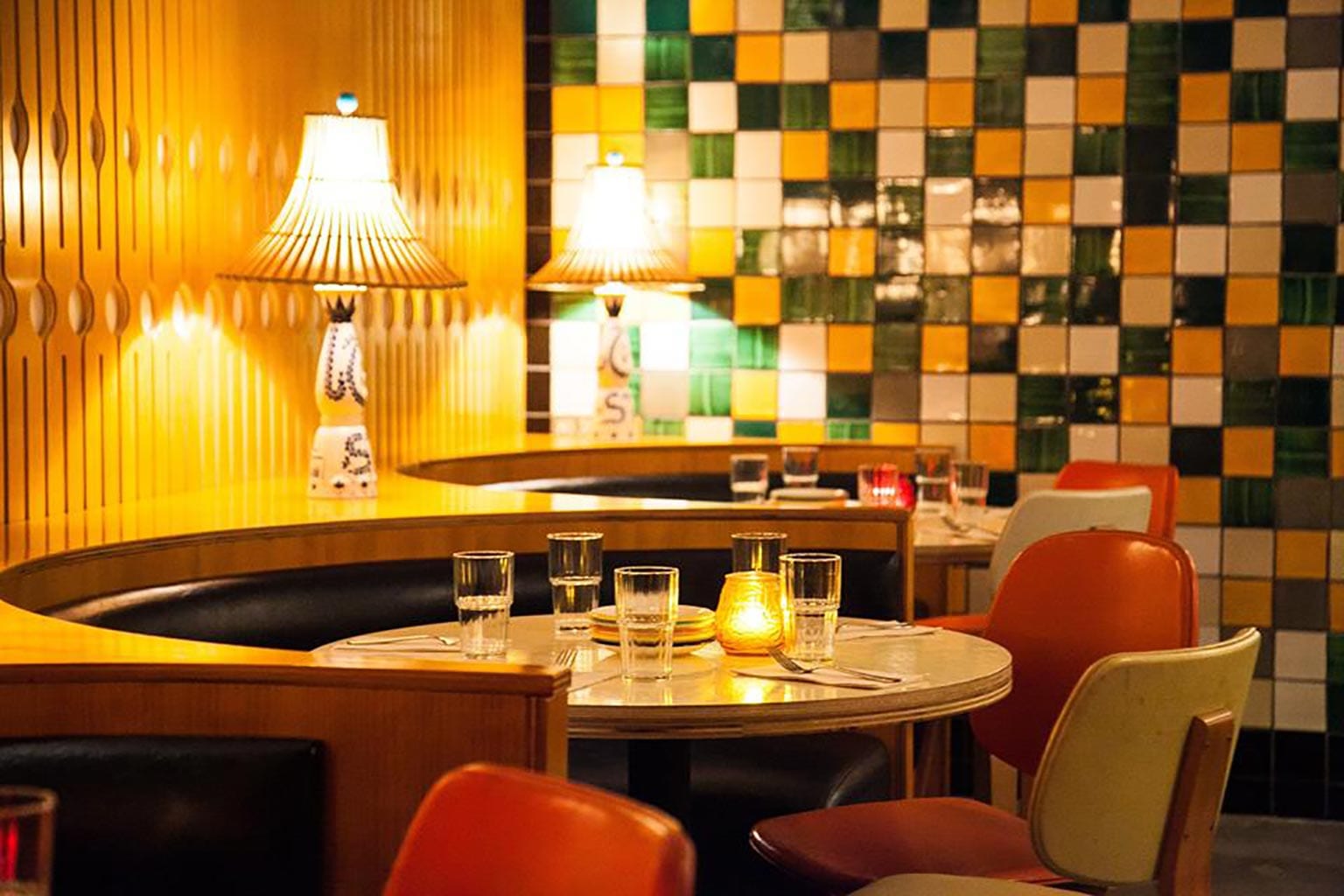Tijuana Picnic offers unique and original Mexican dishes, with Asian accents, served in a casual and fun atmosphere. The colorful 3,800 square foot restaurant was converted from an existing comedy club space, which presented many challenges. EP Engineering worked with the architect, kitchen consultant and contractor to overcome these challenges and provide a full-service commercial kitchen in the basement of this mixed-use building.
Tijuana Picnic Bar and Restaurant
Engineering challenges
- Design of the kitchen exhaust and make up air systems to meet the needs of the kitchen while maintaining ceiling heights and code required clearances.
- Utilizing existing HVAC systems in order to keep the job within the budget and still meet the cooling and ventilation requirements of a restaurant
Engineering outcomes
- An modular indoor make up unit was provided so that separate fan, filter and burner sections could be located in areas with available height and avoid the kitchen exhaust ductwork.
- Kitchen exhaust ductwork was carefully routed through the basement and ground floors, and up the rear of the building to the kitchen exhaust fan located on the roof. The rear of the building had a setback on each floor, for residential balconies, so the grease ductwork had to maintain code required clearances from these areas and nearby windows.
- The mechanical ventilation was calculated to ensure that no excess outside air was provided, thus preventing any cooling capacity to be wasted on tempering extra outside air.




