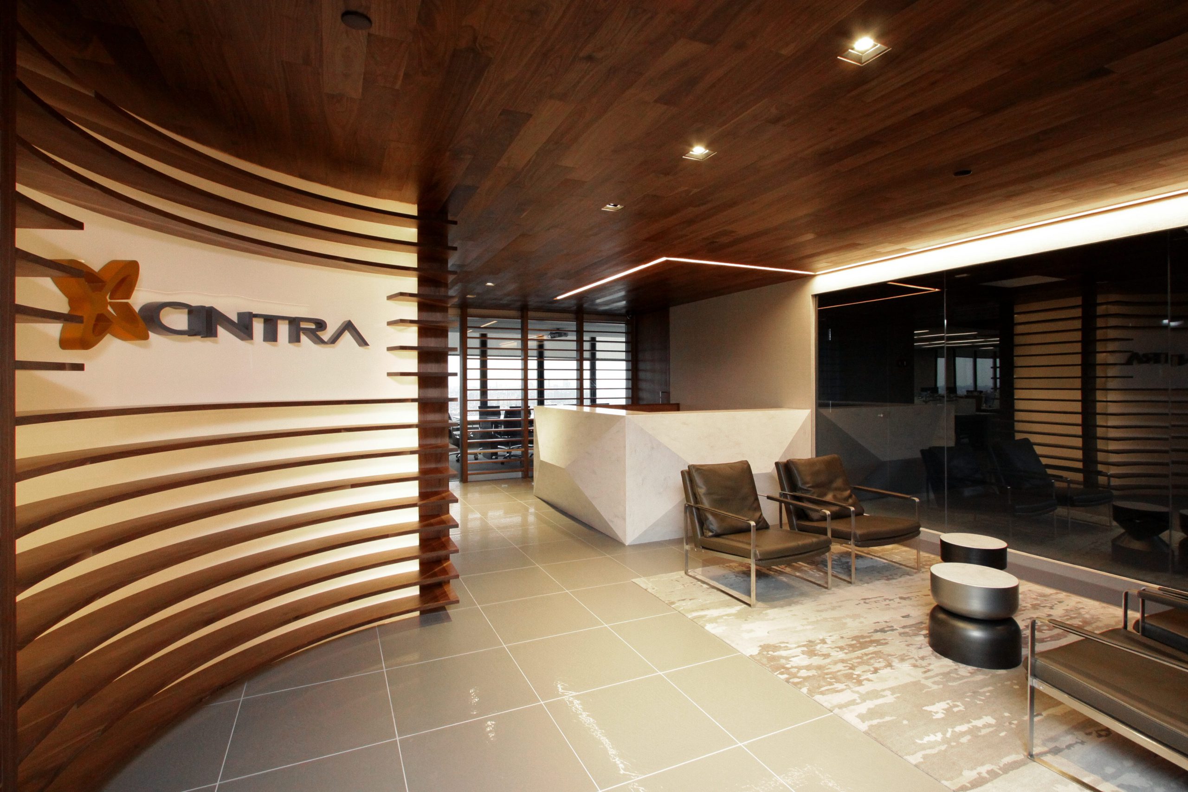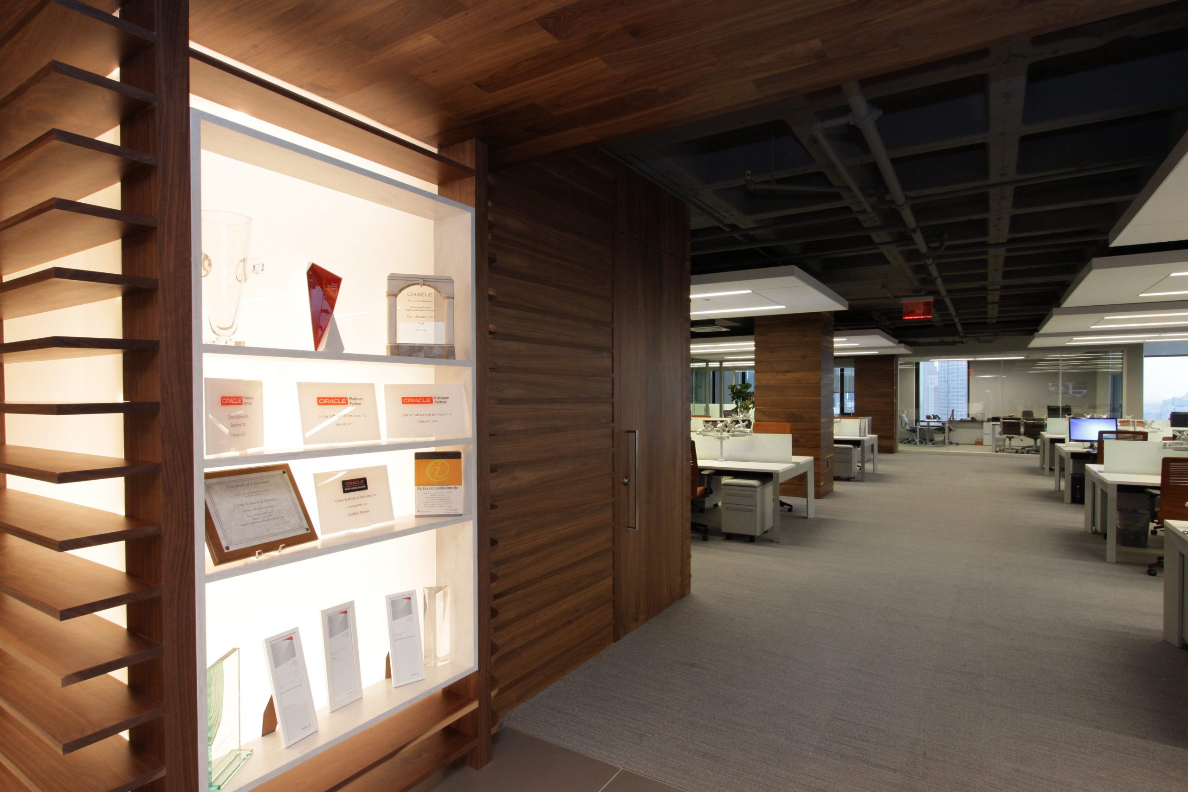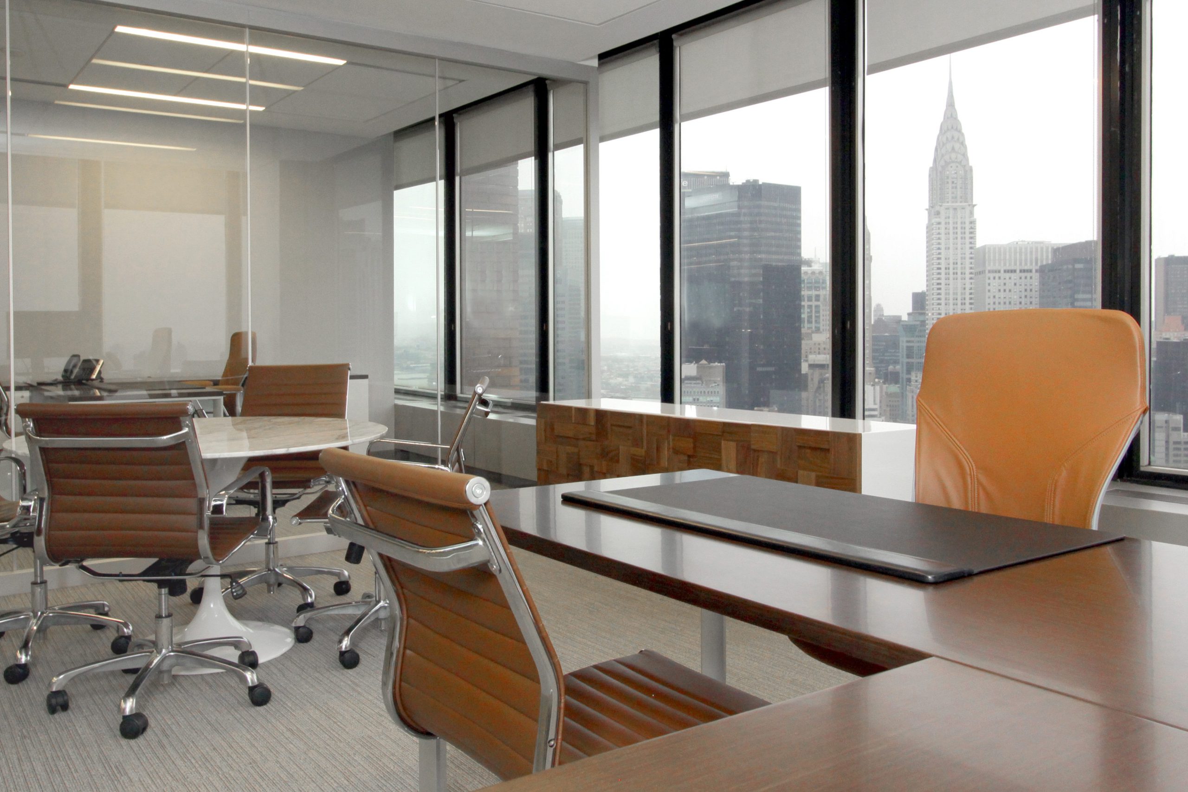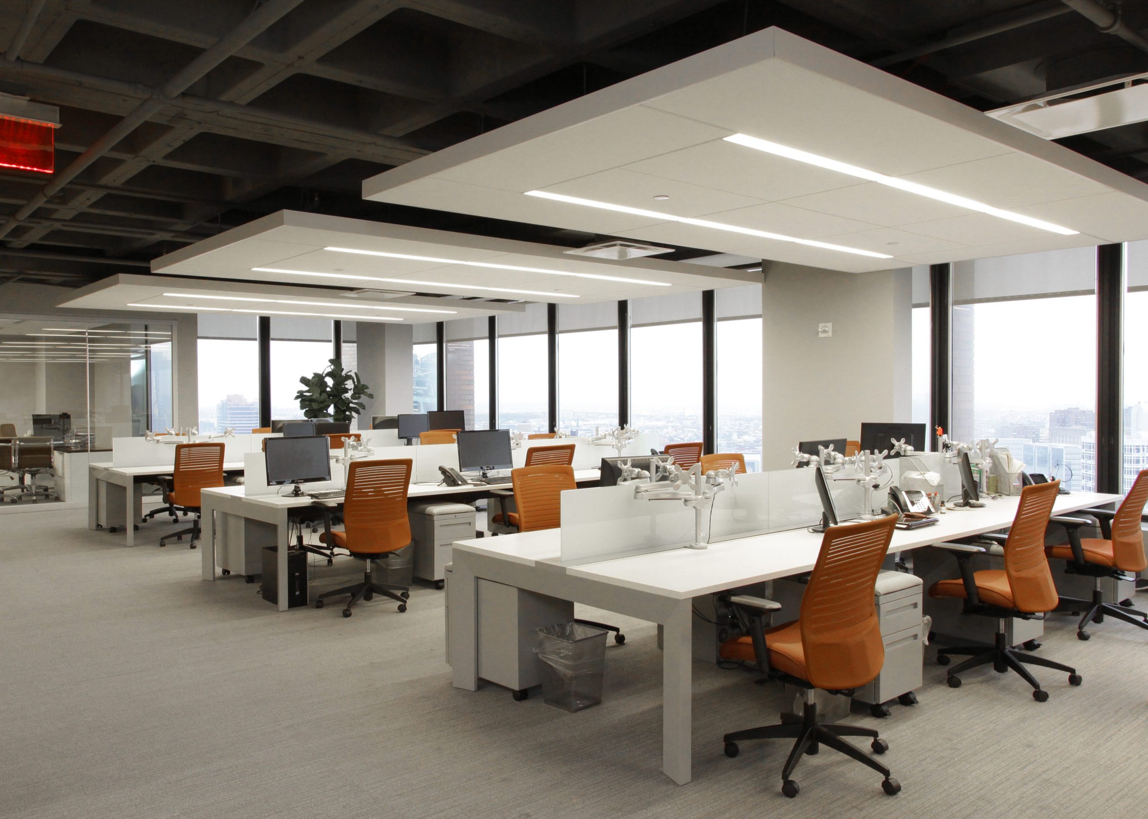EP Engineering provided full MEP design services for a new office fit out on the 32nd Floor of 3 Park Avenue, for enterprise architecture experts, Cintra. The office space consists of Open Office areas, Conference Rooms, Private Offices, and a Data Room. EP worked closely with the architect and interior designer to ensure that the engineering design conformed with the high-end aesthetics of the office.
Cintra Office Space
Engineering challenges
- Provide 24/7 cooling for the Data Room using base building condenser water.
- Utilizing existing electrical infrastructure to support Cintra’s electrical demand while not adding any subpanels to an already full electrical closet.
- Coordinate the location of equipment and routing of ductwork and piping to ensure maximum ceiling heights were maintained.
Engineering outcomes
- Since the base building condenser water pumps only operate during normal working hours, an after-hours pump was provided to ensure that the proper flow was delivered to the water cooled computer room unit at all times.
- Lights were energized from the existing 480V panel in order to leave sufficient capacity/space for receptacle and equipment loads on the 280V panels.
- The water cooled split system and pumps for the Data Room were strategically located so no water piping passed through the Data Room and the Reception area could maintain the desired ceiling height.





