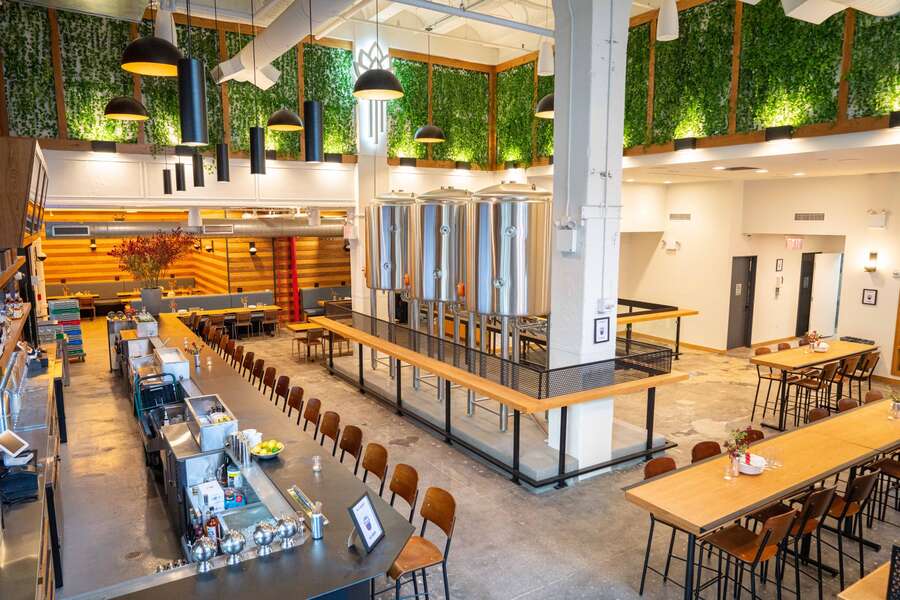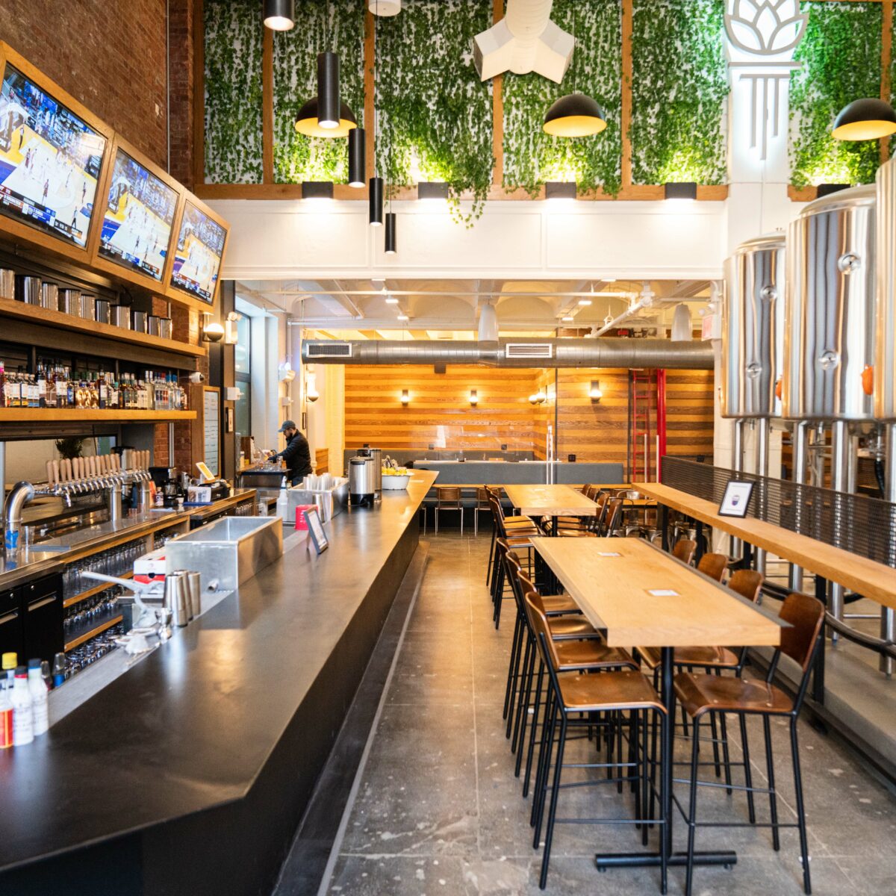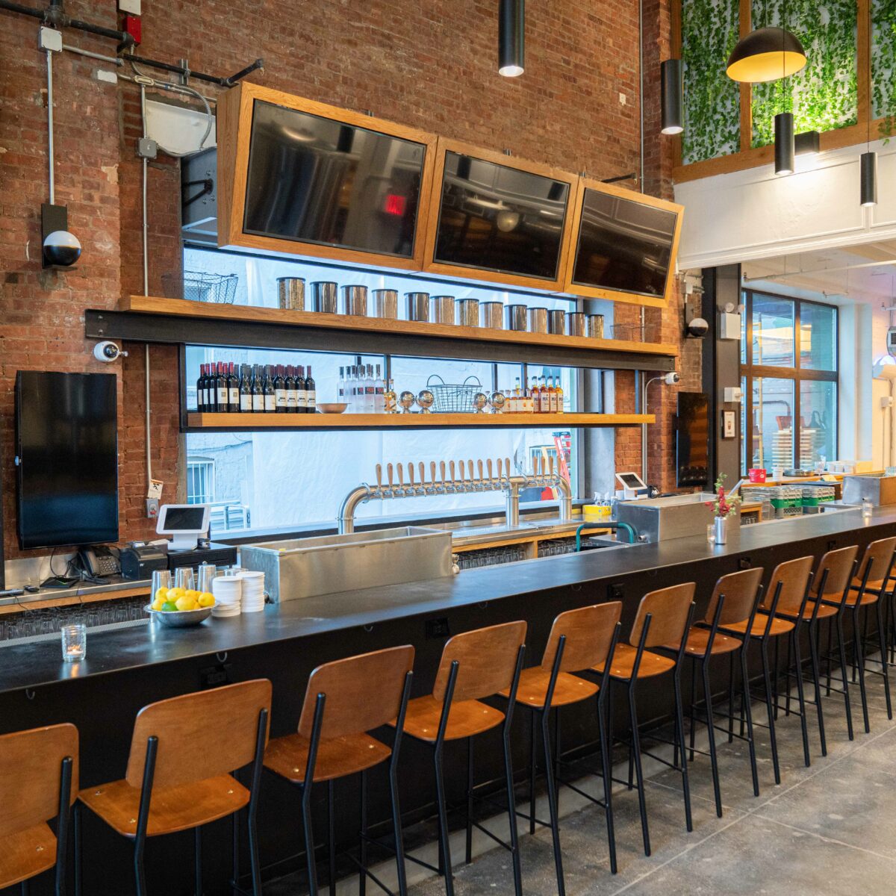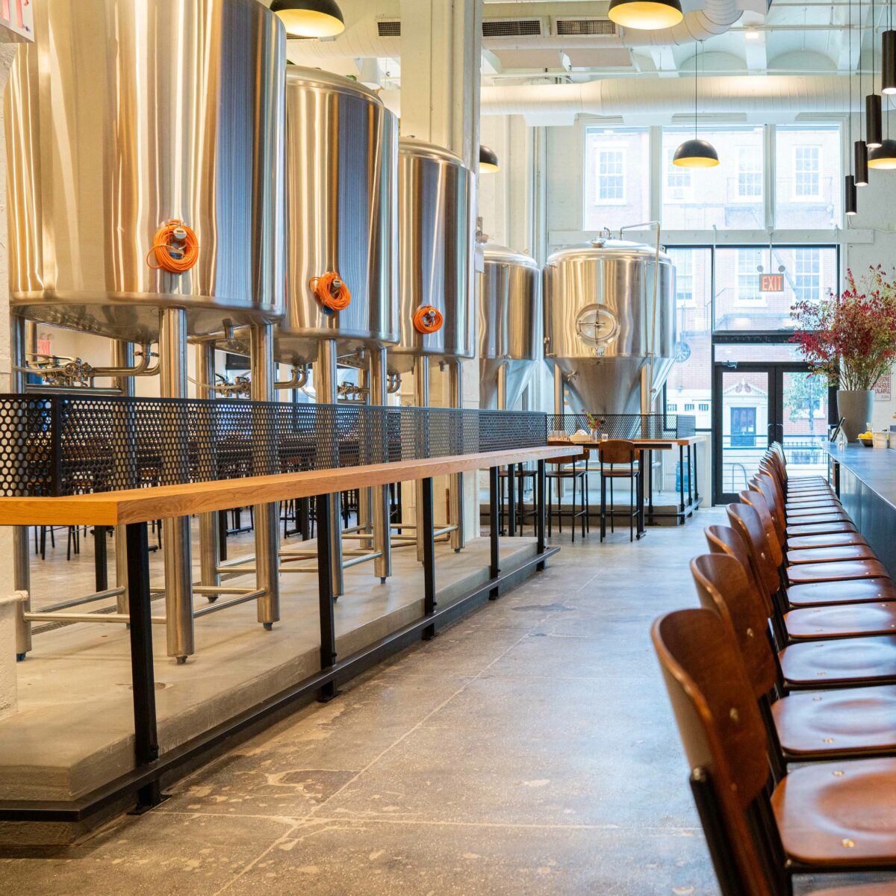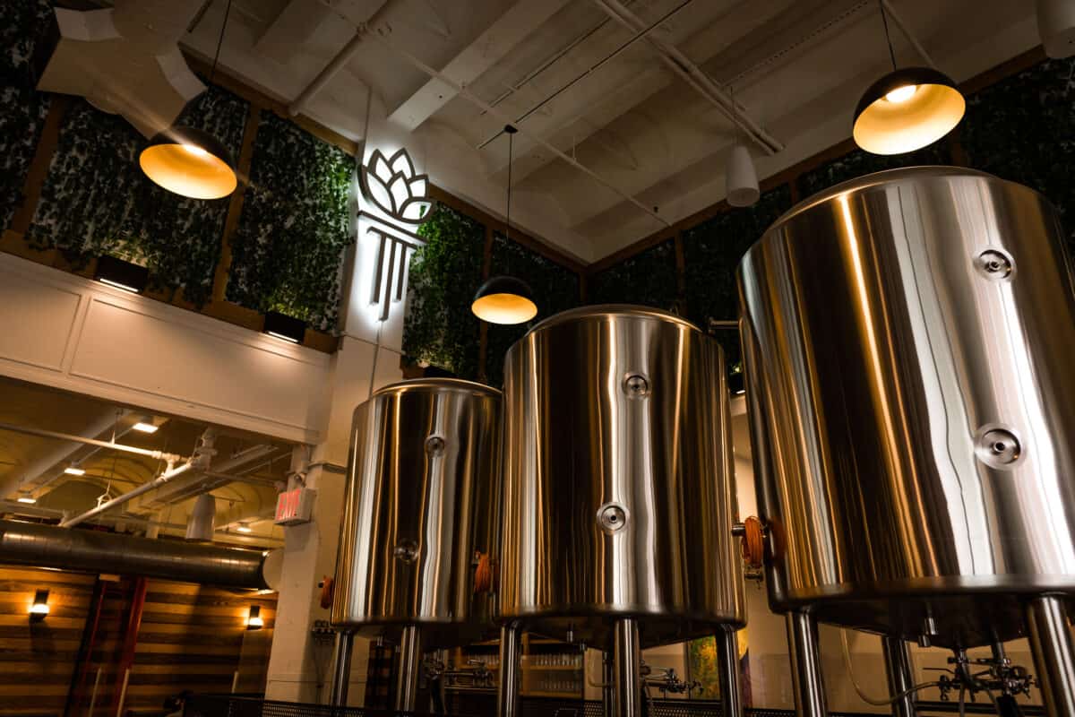Torch and Crown is a New York based brewery and restaurant. Working alongside the architect, Kushner Studios Architecture + Design, EP Engineering provided full MEP design services required for the opening of their flagship location, at 12 Vandam Street. It was also the first brewery to open in Manhattan since the mid-90s. The space is approximately 8,100 square feet, across the ground floor, cellar and sub-cellar of the existing 15-story building. The ground floor consists of the kitchen, bar, and seating areas, along with an outdoor courtyard for additional seating. The brewery is located in the cellar and sub-cellar, and there is additional seating in the cellar allowing visibility to the brewing equipment.
Torch & Crown Brewery & Restaurant
Engineering challenges
- The boiler room was located in the sub-cellar of an existing 15-story building. Careful coordination with the base building systems was required to vent the boiler up to the roof with minimal interferences to the existing building systems.
- The layout of the space required the kitchen exhaust to vent through the side of the building, as it was not feasible to route to the roof. A precipitator was required to comply with DEP regulations. This was installed from the slab above and enclosed while maintaining required access clearances for periodic maintenance and cleaning.
Engineering outcomes
- Detailed investigation of the building was required to find an outdoor location for the refrigeration chillers and compressors that was also acceptable to building management.
- Special consideration to the brewing requirements (water flow requirements, drainage sizing, steam generation, etc.) to ensure all the necessary MEP provisions were present to support the on-site brewing processes.


