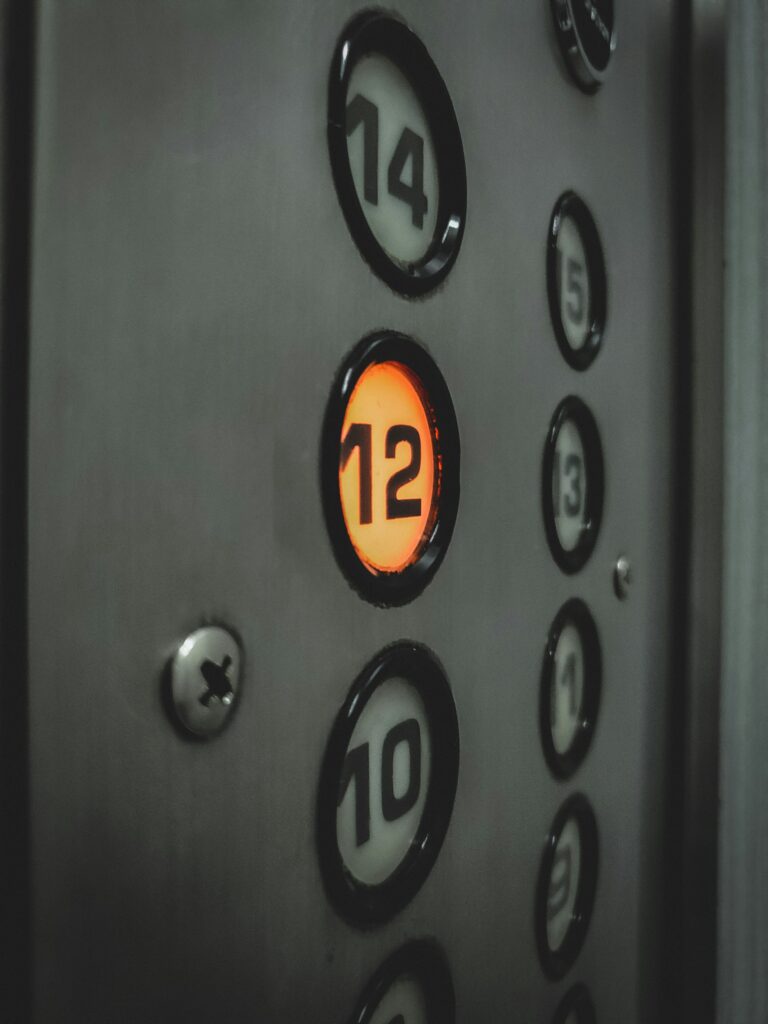As of the 2014 NYC Building Code, buildings with occupied more than 120’ above fire department vehicle access height must be provided with at least one fire service access elevator (NYC Building Code 403.6.1). This elevator allows trained fire department personal to utilize the elevator during a fire event in high rise buildings. In September of 2023 the Department of Buildings issued Buildings Bulletin 2023-010 clarifying the requirements for such elevators.
Number of Elevators
Buildings Bulletin 2023-010 provides clarity on the number of elevators required to be FSAEs. The minimum number of FSAEs is one this is also the maximum number allowed where at all possible. If a single elevator shaft traverses the entirety of a building, then maximum number of FSAEs is also one and that elevator must access every applicable floor. The maximum number of elevators comes into play in buildings where is it not possible for a single elevator to serve every floor. For example consider a building with a large base and multiple unconnected towers above. In this example the number of fire service elevators should be equal to the number of towers and no more.
Water Infiltration Protection
The building code requires an approved method to prevent water infiltration into the FSAE shaft at each floor. In a fire event where sprinkler heads are likely activated, the water from the sprinklers entering the FSAE shaft could hinder the fire department’s ability to utilize the elevator. The bulletin clarifies several means and methods related to this drainage.
- Where the FSAE is part of a bank of elevators sharing a common shaft, each elevator sharing that shaft shall be provided with the same water infiltration protection as the FSAE.
- Water infiltration protection shall also be provided for all Occupant Evacuation Elevators (OEEs) which shall utilize the same protection methods as FSAEs.
- Approved methods of water infiltration protection shall be as discussed in the following section.
Water Infiltration Design Criteria
There are three elevator exit configurations in which an FSAE may open in to. The FSAE may open into an eclosed elevator lobby, an elevator hallway or into neither a lobby or hallway. Depending on which configuration, the number of sprinkler heads that is considered to be activated for water infiltration protection varies based on distance from the elevator. Standard sprinkler heads discharge a minimum of approximately 15 gallons per minute of water but this varies depending on the type of sprinkler and the design pressure of the floor. At the extreme, flow from a sprinkler can exceed 100 gallons per minute in a high rise building. If multiple sprinkler heads are localized around the fire service elevator this should be considered as noted below.
The bulletin allows for two methods of preventing infiltration, a trench drain at each elevator opening on each floor or a pitched floor routing water to drains elsewhere at each floor. In either method, all drains shall comply with all tripping, durability and heel-proof requirements of ASME A112.6.2 and all accessibility requirements.
Trench drains are likely the simplest method. A single trench drain shall be provided at directly outside of each elevator opening on each floor. Such a trench drain shall span the entire width of the elevator opening and be a minimum depth of 4”. The drain grate and drain connection to the drain shall be rated for a minimum of 100 gpm flow and the drain riser that connects multiple drains shall be sized to drain the two most demanding consecutive floors.
The pitched floor method still requires drainage but the drains may be located outside of the elevator door threshold. These drains must still be located within the elevator lobby or within 10’ of the FSAE in floor layouts not utilizing elevator lobbies. Drains can either be sized for 100 gpm per opening or for the calculated flow rate of all sprinklers within the design area as indicated above. The floor must be sloped away from the elevators to the drains at a maximum 1:48 cross slope in addition to any accessibility requirements.
Drainage from FSAE drains is considered clear water waste and may terminate indirectly to a waste receptor such as a service sink or standpipe drain by means of an air gap or air break. The FSAE drain lines need not be trapped when connected in such a manner but the ultimate waste receptor, such as the service sink, would need to be trapped as required by the plumbing code when connected to the building’s main sanitary system.
In addition to drainage, it is recommended that the interface between the FSAE shaft construction and each floor should be waterproofed at least 6” above the floor. This is only applicable where the shaft I considered permeable and not for CMU block or masonry shafts.


