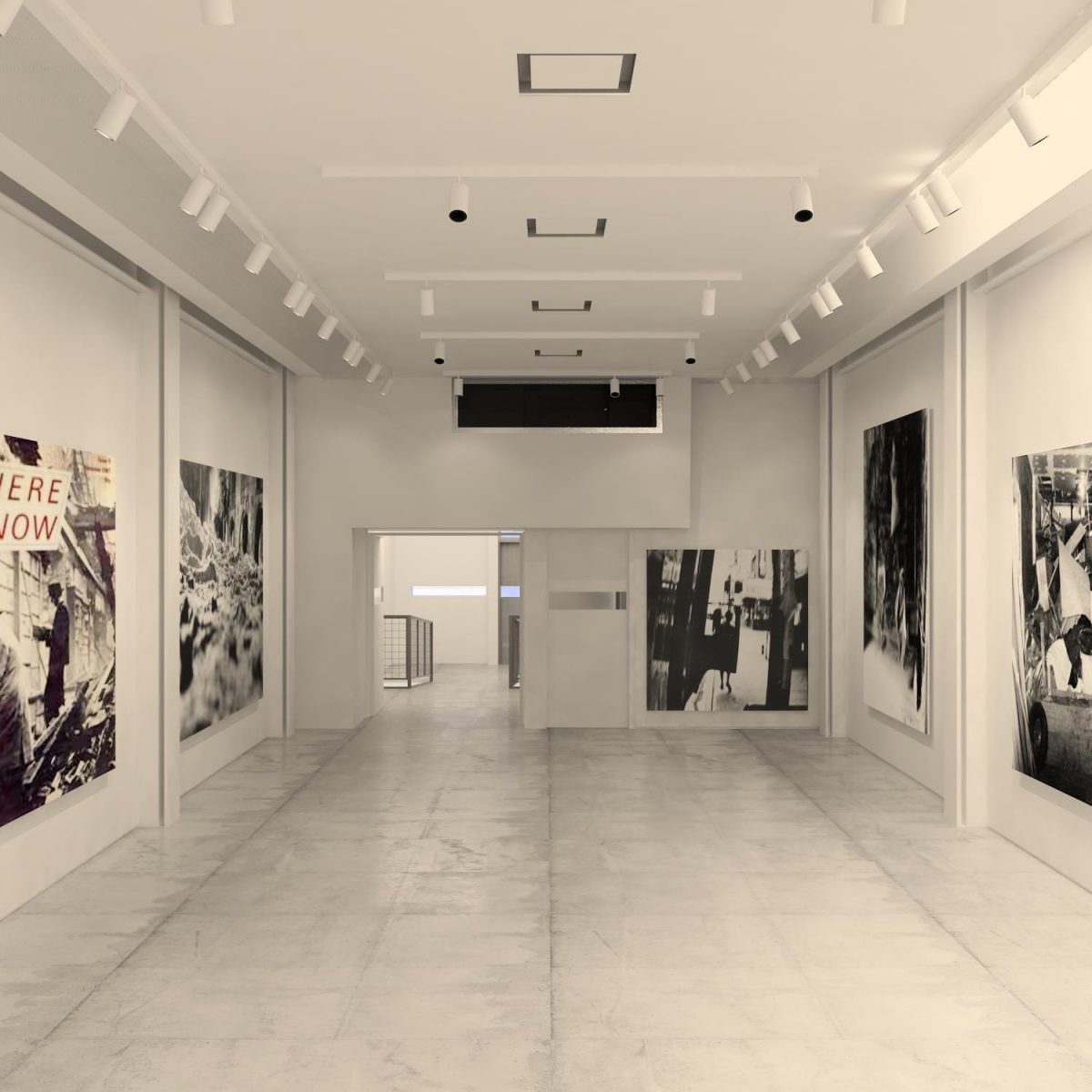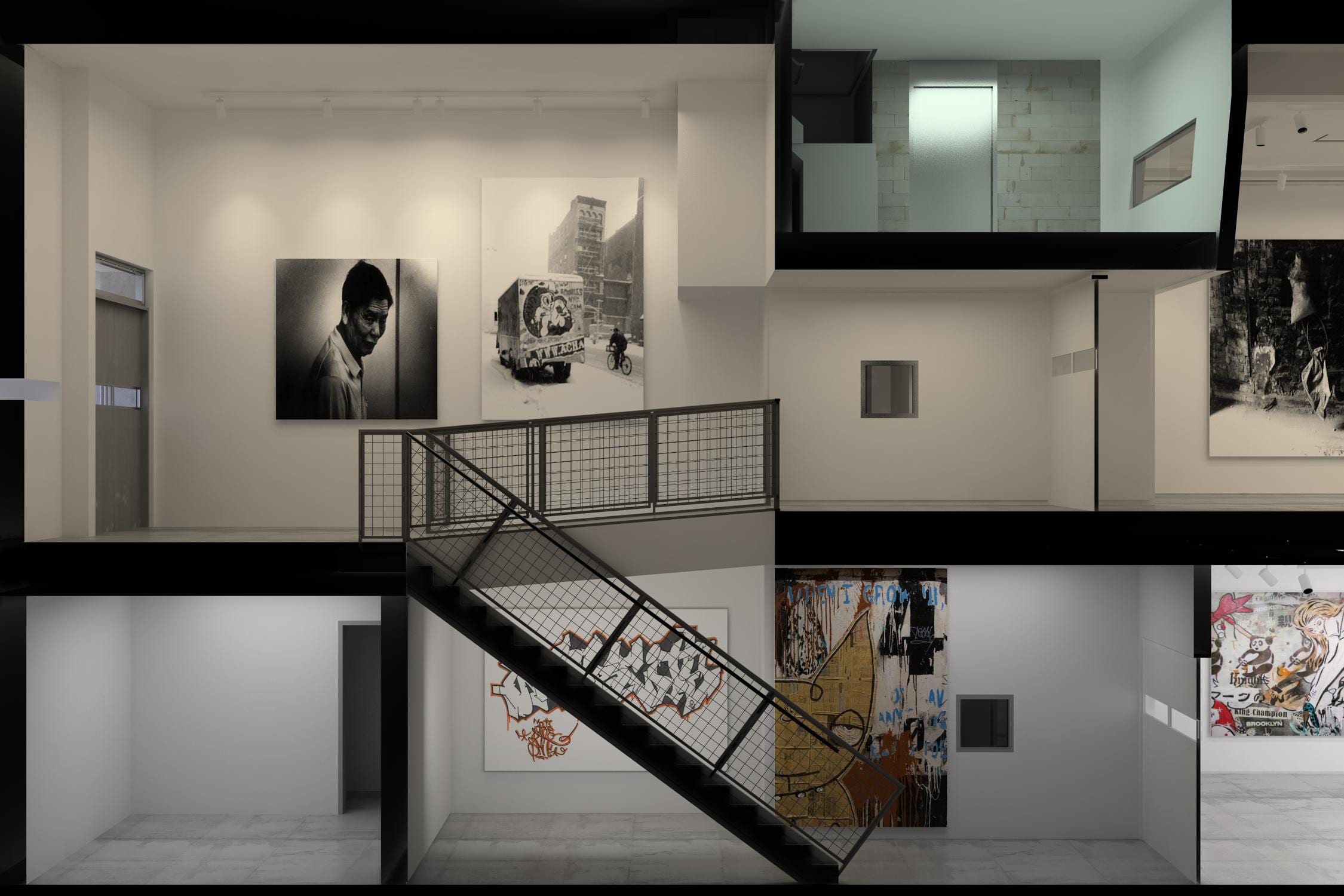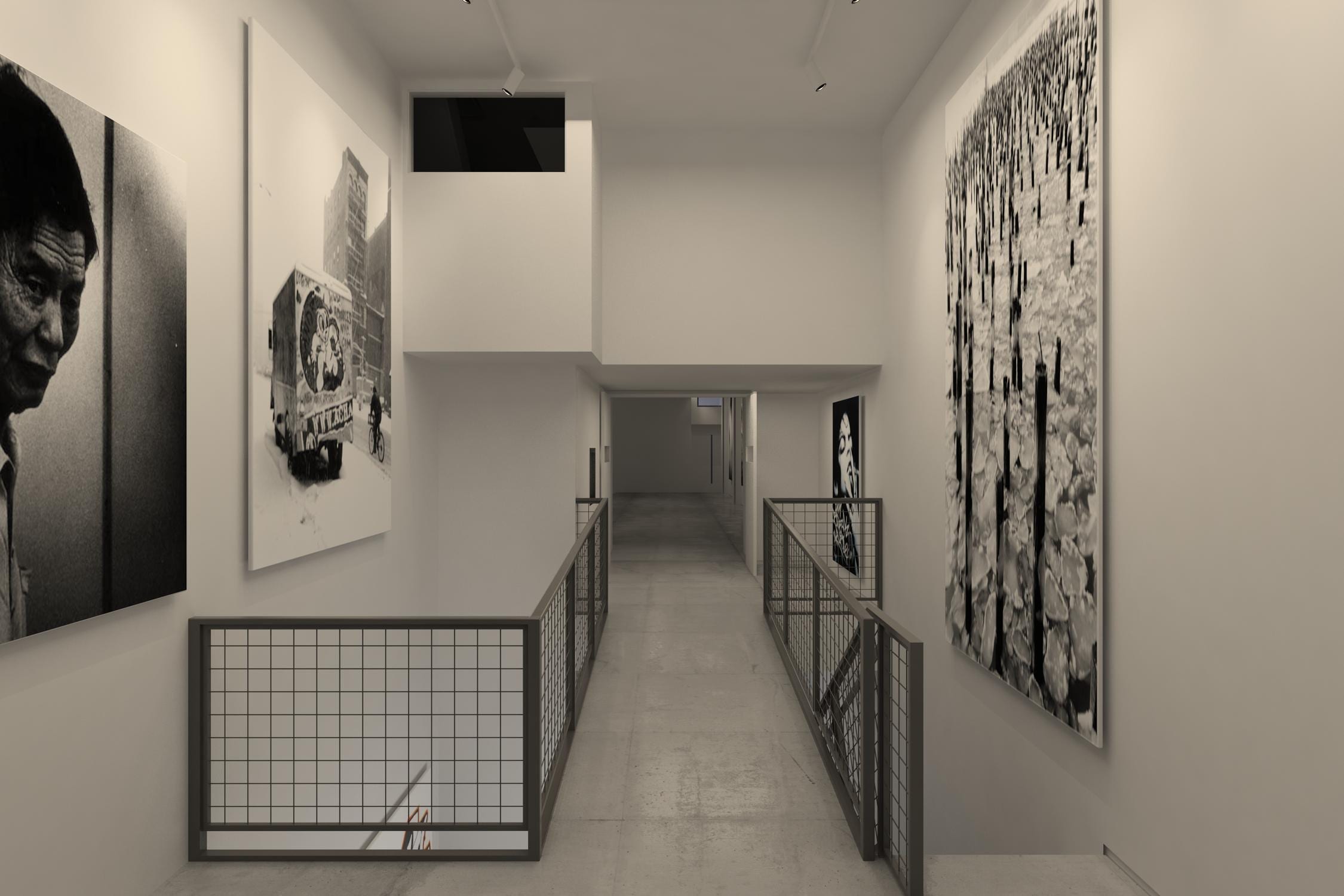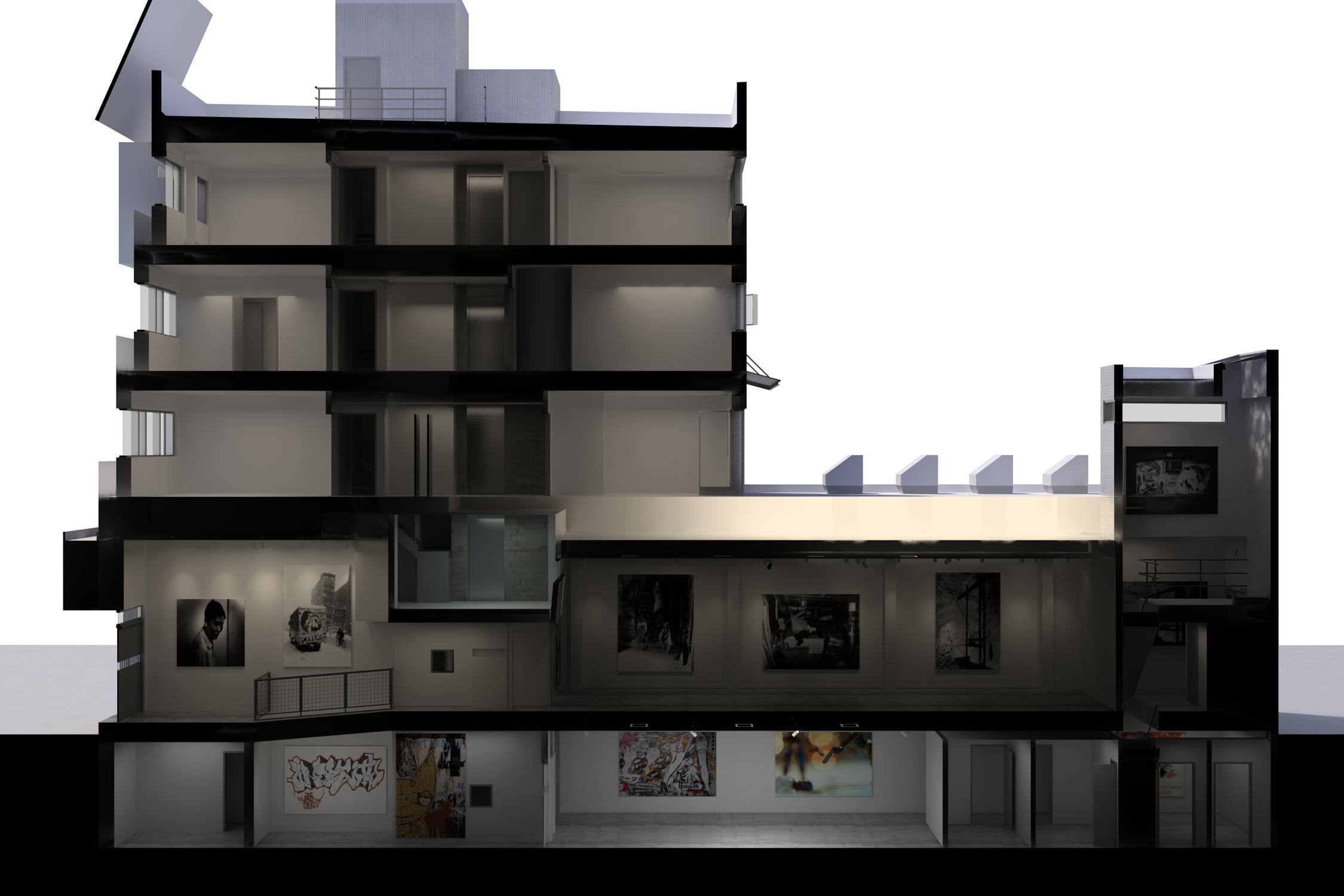Newly constructed five-story building to be used by local artists for exhibitions and other events. The project is funded by the non-profit group Engineers without Borders and will be a LEED Certified building. The building will hold gallery spaces, a kitchen and pantry, a sound and recording room, and administrative office spaces on the upper floors.
ABC No Rio Exhibit
Engineering challenges
Cellar spaces are narrow due to existing building footprint, however a large amount of space is needed to support building utilities and grey water tanks. Since the space will be used only intermittently, it will be difficult to control the lighting while still maintaining energy efficiency.
Engineering outcomes
Using Go To Meeting, we conducted online meetings with the architect to coordinate every square inch of the cellar space for sprinkler pumps, backflow preventers, electrical equipment, and grey water tanks. Advanced lighting control systems, meeting LEED requirements, were installed to create different lighting levels, allowing the spaces to function with multiple purposes.





