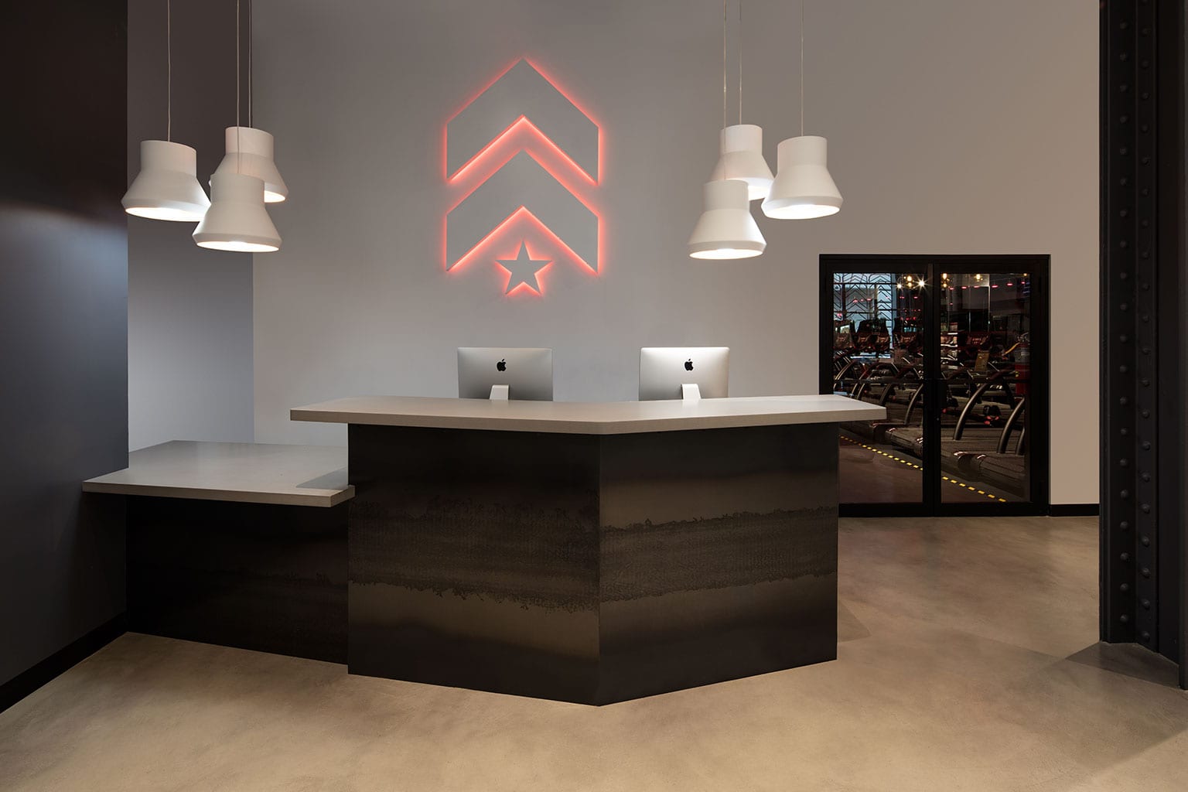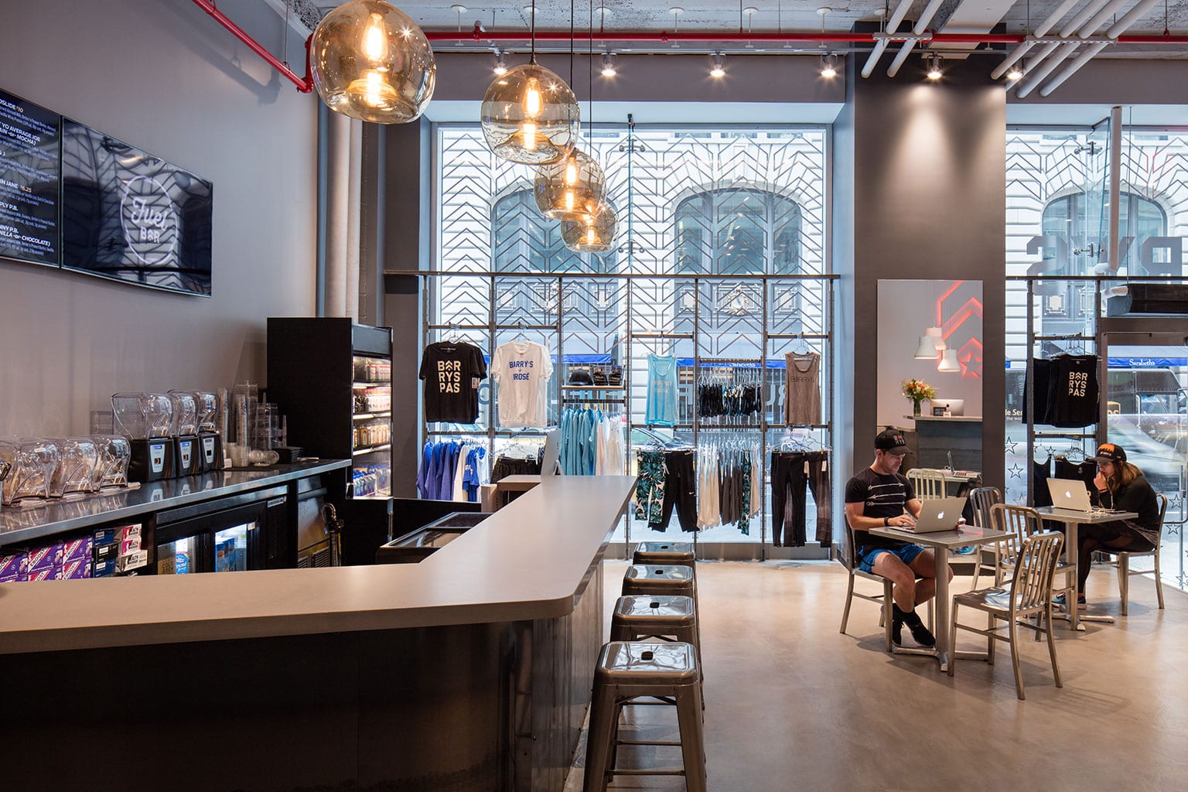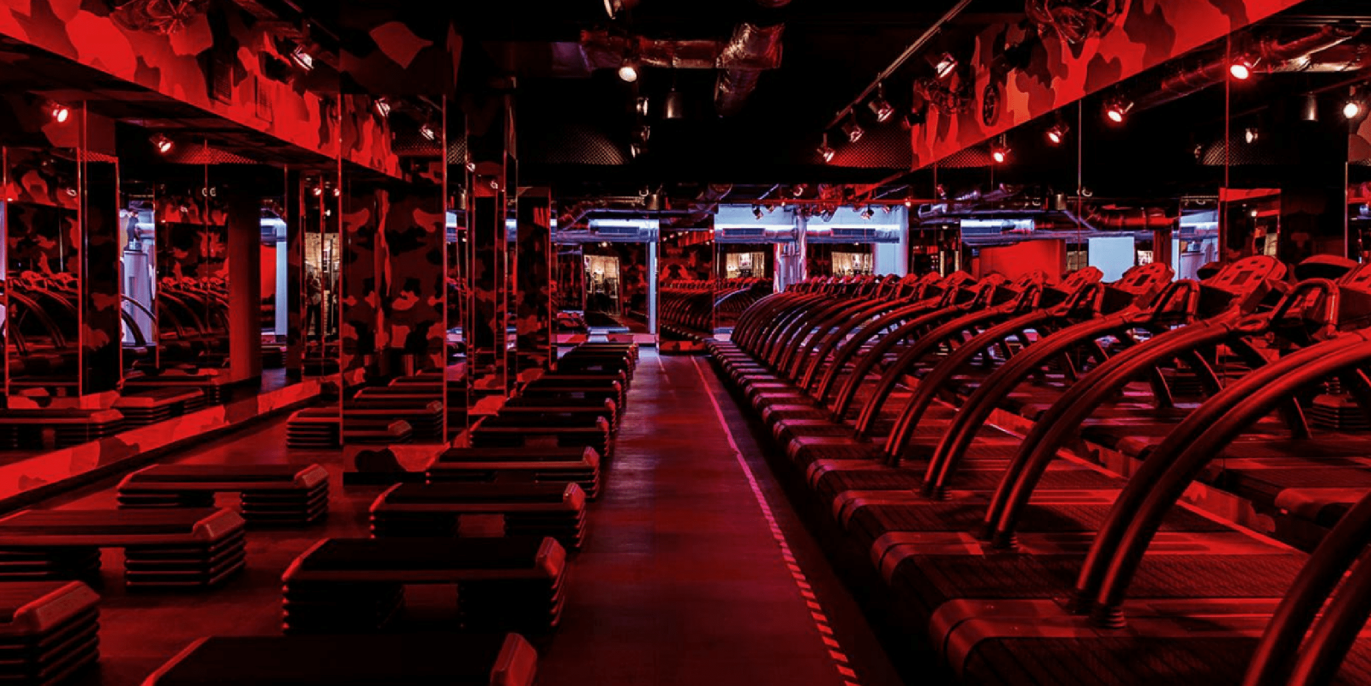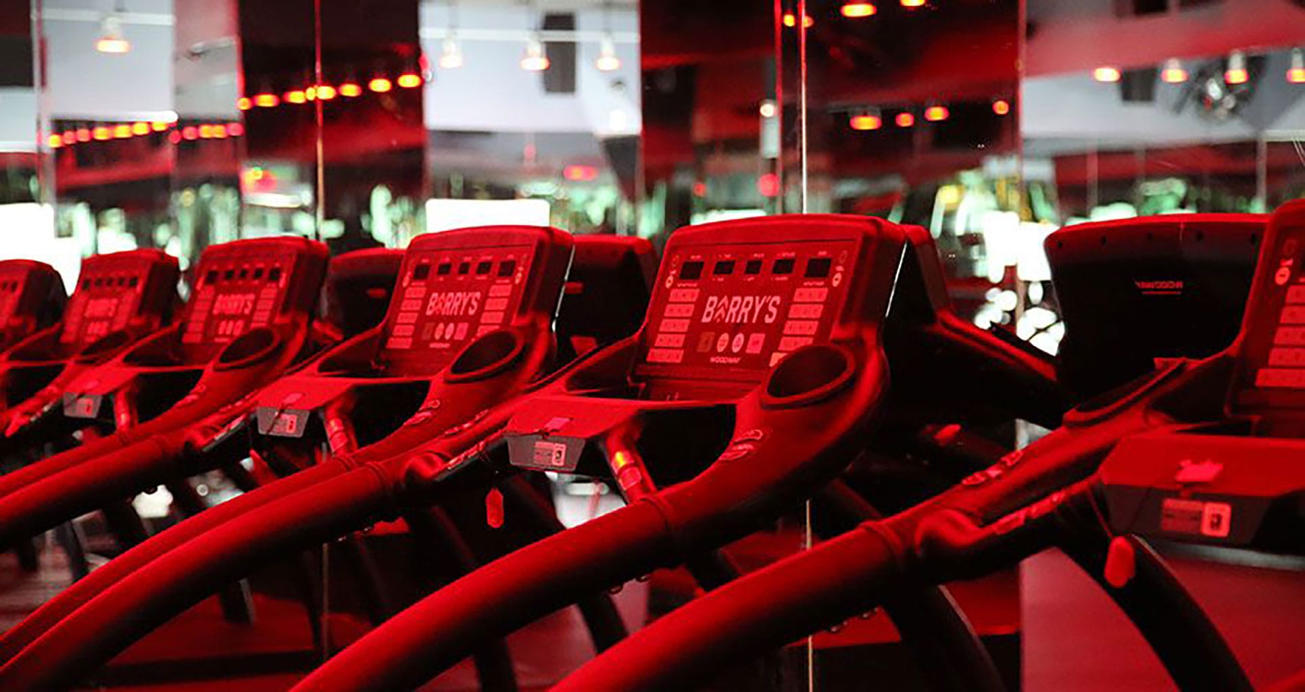EP Engineering teamed up with Smith & Architects to design the studios for Barry’s Bootcamp. Barry’s offers a high intensity workout class to tone muscles and increase metabolism. Each location consists of a workout studio, refreshment bar, expansive locker rooms and a reception area. EP Engineering designed all the MEP systems and worked closely with the architect and client to ensure that the engineering systems fit within the tight confines of the existing space, all while supporting the heavy HVAC requirements of the facility.
Barry’s Bootcamp Multiple Locations in NY
Engineering challenges
- Fitting new mechanical systems within tight existing conditions.
- Providing an air conditioning system that allowed for dehumidification while maintaining a comfortable space temperature.
- Designing duct penetrations into the workout studio without affecting the strict acoustic requirements of the base building.
Engineering outcomes
- Attendance at weekly demolition/construction walkthroughs allowed our team to carefully coordinate duct runs and unit locations.
- A Variable Refrigerant Flow (VRF) system, consisting of multi-zone outdoor units and ductless indoor cassette units, was provided to heat, cool and dehumidify the workout studio.
- EP Engineering worked closely with the acoustical engineer to develop custom details that allowed duct penetrations into the studio, with minimal impact on the acoustic envelope.





