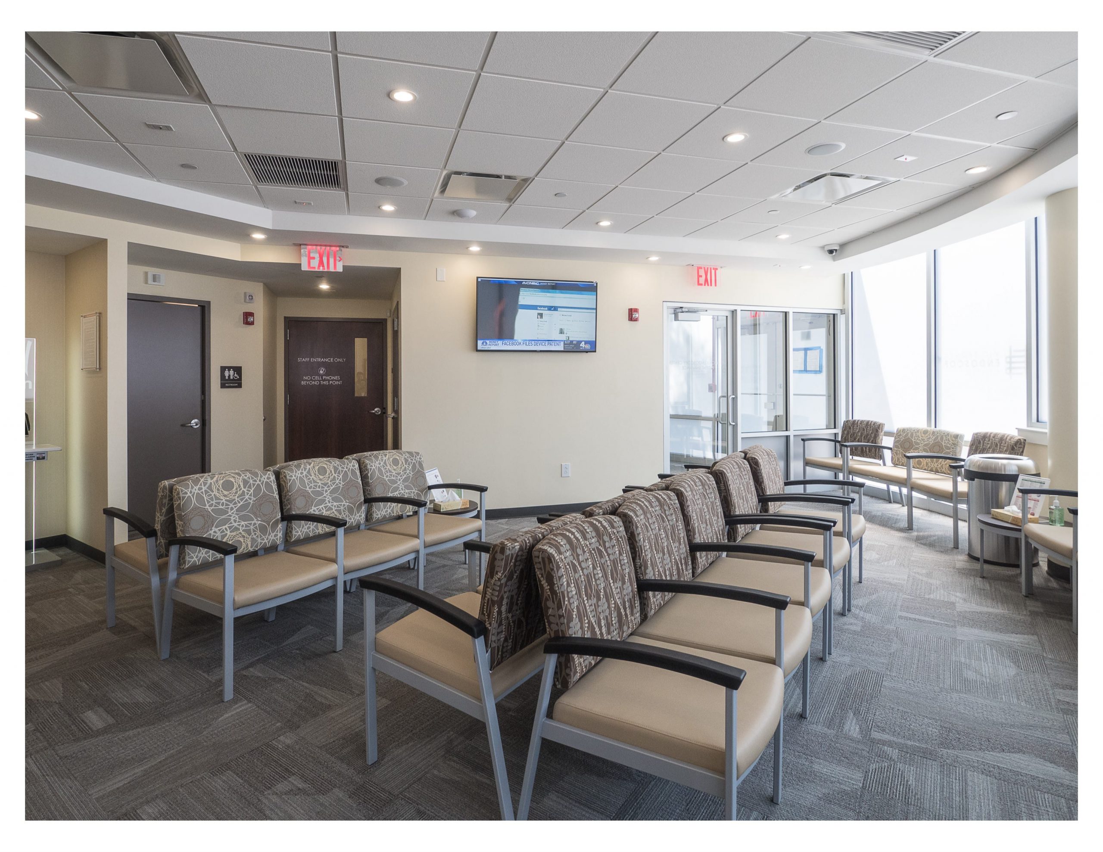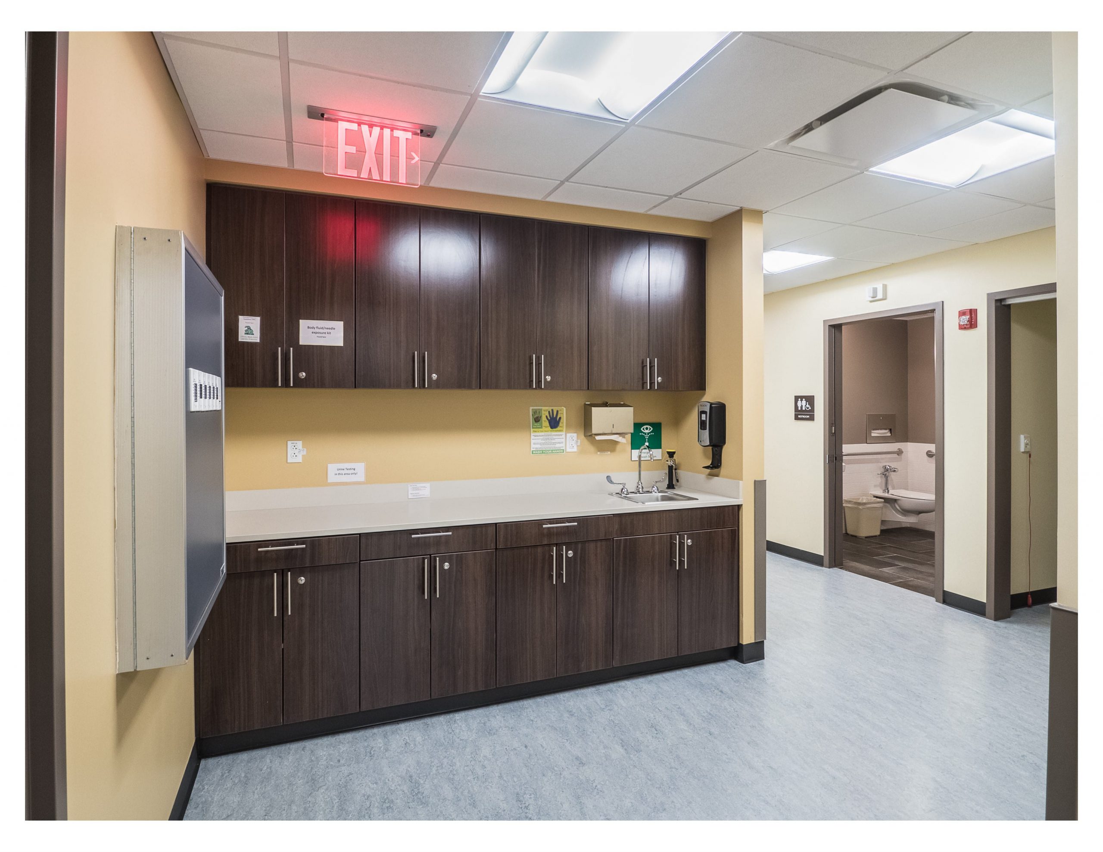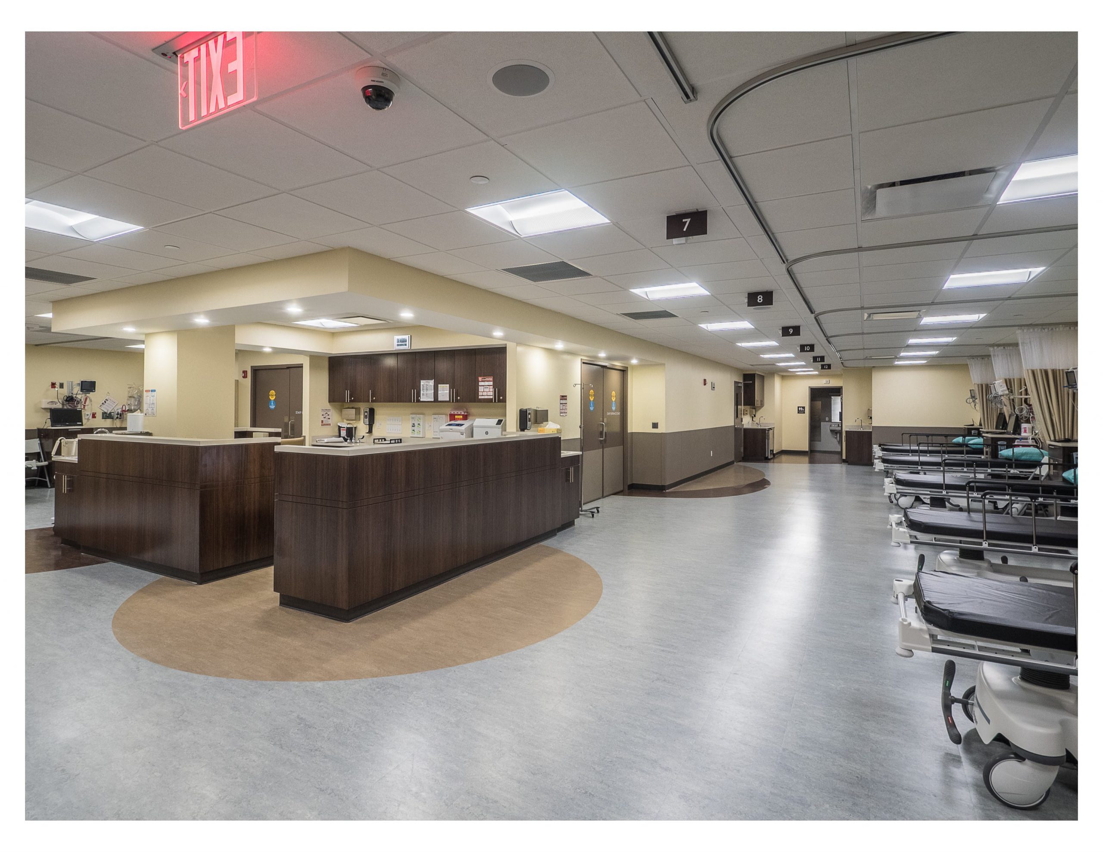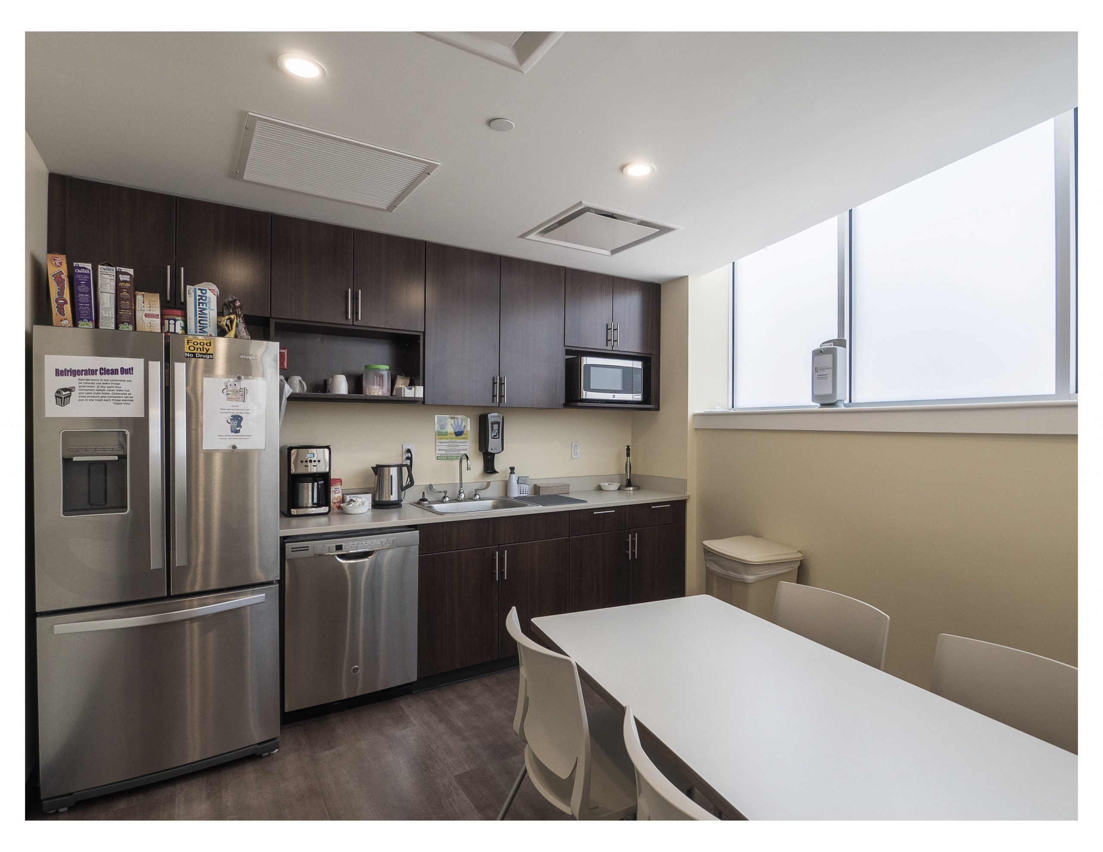EP Engineering teamed up with Terjesen Associates Architects on the design of the newest addition to the Morris Heights Health Center. The Mid-Bronx Endoscopy Center will add nearly 8,000 square feet of outpatient surgery care to the already established medical facility. The new endoscopy suite is comprised of four procedure rooms as well as pre and post operation treatment areas and exam rooms. EP Engineering worked closely with designed energy efficient MEP systems, including procedure room dedicated cooling and heating units, along with UPS emergency power, all while fulfilling the requirements of FGI Healthcare, NFPA, and ASHRAE 170 guidelines.
Mid-Bronx Endoscopy Center Article 28
Engineering challenges
- Utilizing existing AC units within the space to reduce project costs and equipment waste.
- Designing a complete endoscopy facility located below 5 floors of residential housing and minimizing neighbor disturbances.
- Minimizing the spatial requirements of the MEP systems in order to maximize the usable square footage of the office.
Engineering outcomes
- Due to the existing system capacity, we were able to design a completely new sewage ejection system within the space with a minimal footprint and impact to the tenants.
- In order to reduce energy usage, the HVAC system was designed using high efficiency units while still maintaining full code compliance and performance requirements.
- A complete medical gas system, comprised of carbon dioxide, oxygen, and vacuum, was provided to each operating room as required





