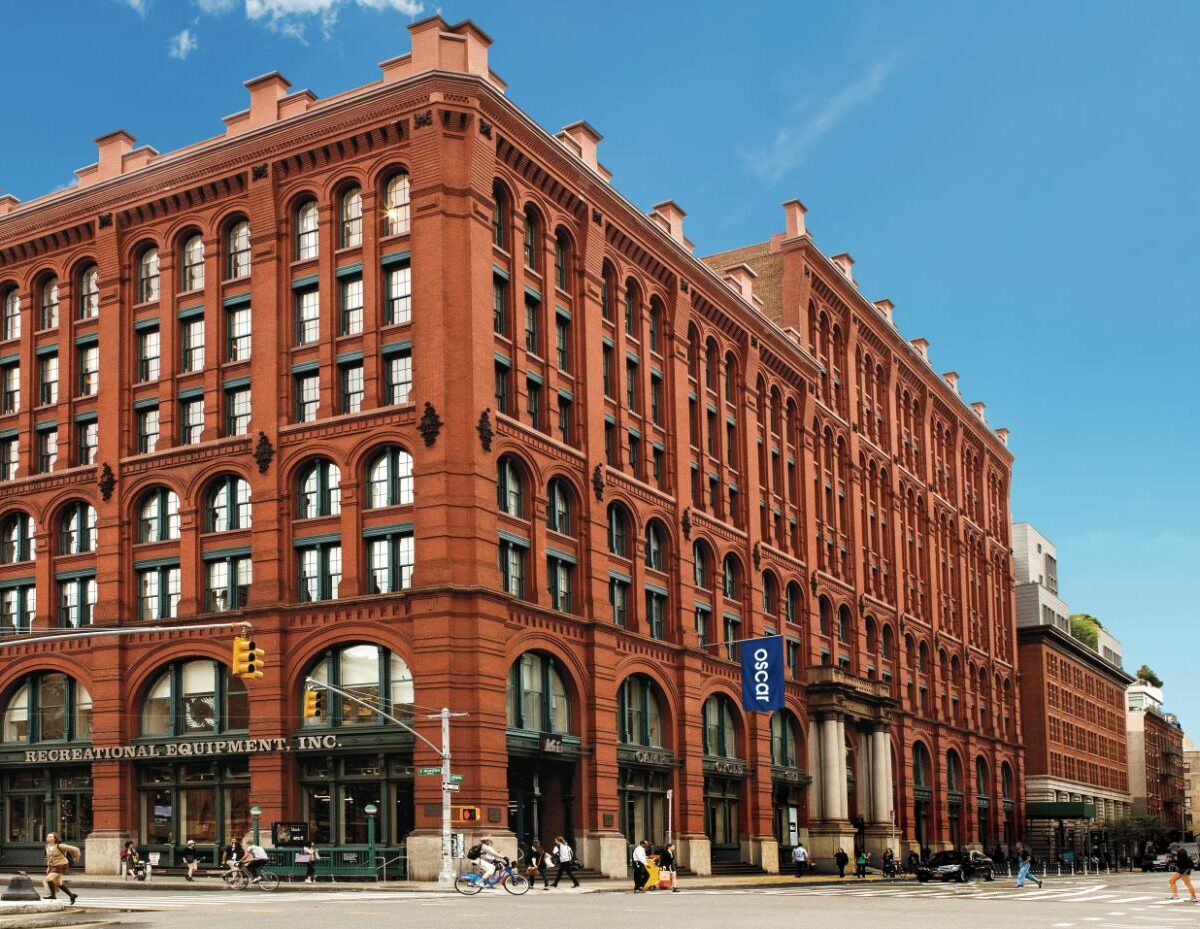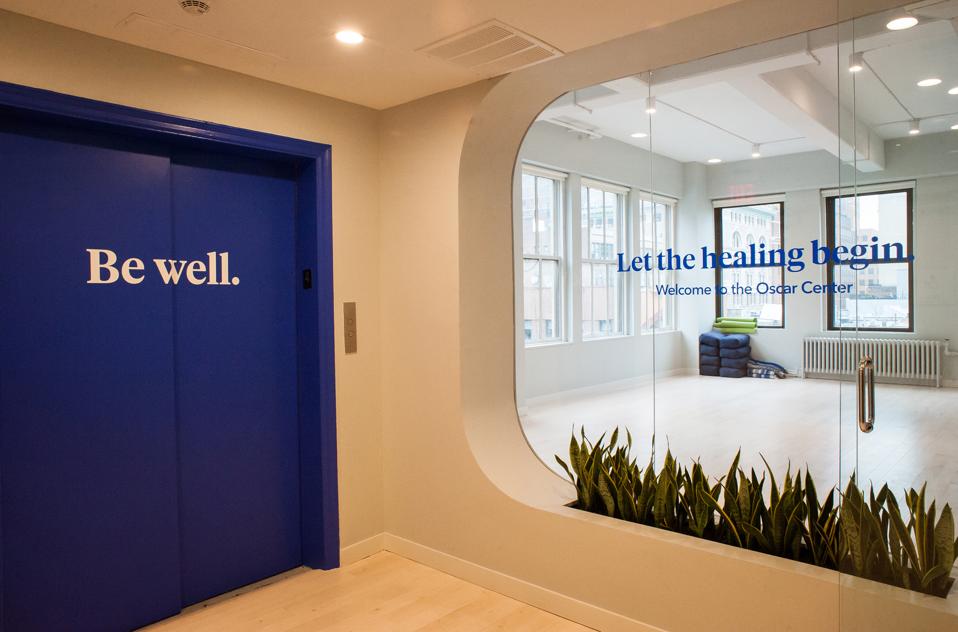Once home to the printing facility responsible for Puck Magazine in 1918, this historic Manhattan landmark is now home to Oscar Health Insurance and their new 10,000 square foot office space. The design consisted of open work spaces, conference rooms, a new server room, and a completely renovated pantry where EP Engineering designed the complete MEP system. Our design, comprised of both air cooled and water cooled VAV and constant volume units, state of the art electrical systems, and a complete server room, was implemented all while preserving the architectural integrity of this famous 19th century structure.
Puck Building Oscar Health Insurance
Engineering challenges
- Creating a functional multi-zone and code compliant HVAC system without altering the building envelope.
- Bringing modern conveniences and appliances into the office space while utilizing dated utilities.
- Minimizing the exposed MEP systems for a clean office space. EP had to design a system that preserved the architects vision of an open office environment by carefully designing into and around the various architectural features.
Engineering outcomes
- We were able to create an up-to-date and efficient MEP system that performed for the client while conserving the antique features of the space; both interior and exterior.
- Using modern control systems, we were able to integrate dated HVAC equipment with modern units to save costs while still ensuring performance.



