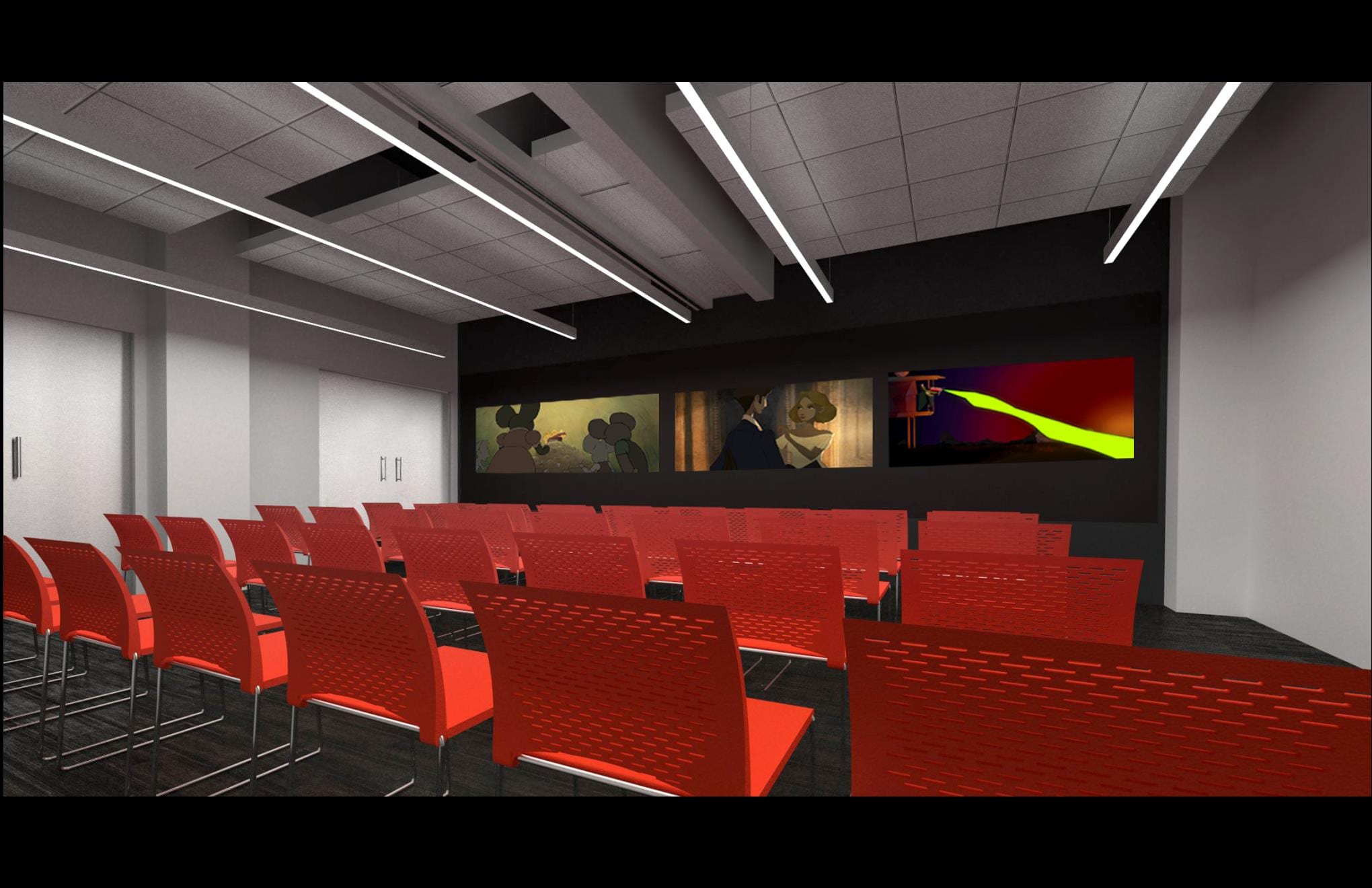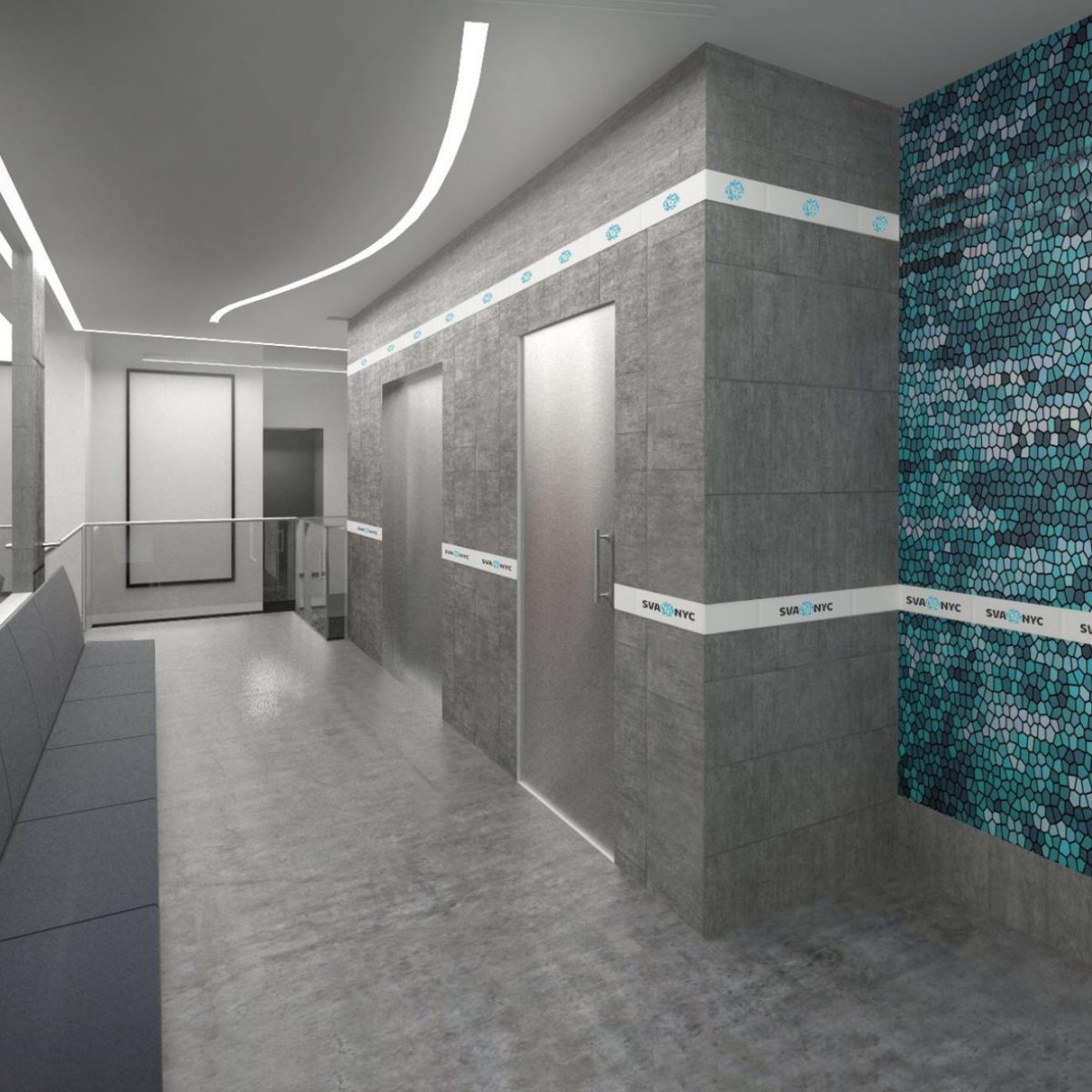EP Engineering teamed up with Laurence G. Jones Architects to design the new Welcome Center for the School of Visual Arts. The 12,000 square foot space, which has just opened in time for the 2017-2018 academic year, is the new home for the Admissions, Financial Aid and Student Accounts offices and is located on the ground floor and concourse levels of the school’s largest residence hall. EP Engineering designed all the MEP systems and worked closely with the architect and client to ensure that the engineering systems had minimal visual impact on the architectural design, all while supporting the operational and audio/visual requirements of the facility.
School of Visual Arts Welcome Center
Engineering challenges
- Working with a strict schedule that required that the center be opened in time for the upcoming academic year.
- Providing an air conditioning system that allowed for separate control for each department, presentation spaces and office areas.
- Coordination of the lighting requirements, equipment and controls throughout, especially for the presentation areas.
Engineering outcomes
- Attendance at weekly construction meetings and immediate turnaround of shop drawings helped prevent any delays in construction and the center was able to open on schedule.
- A Variable Refrigerant Flow (VRF) system, consisting of a multi-zone outdoor unit and various ducted and ductless indoor units, was provided to cool and provide supplemental heating.
- Lighting controls, zoning and integration with A/V systems was thoroughly coordinated and reviewed between engineer, vendor, installer and architect to ensure the needs of each space were met.




