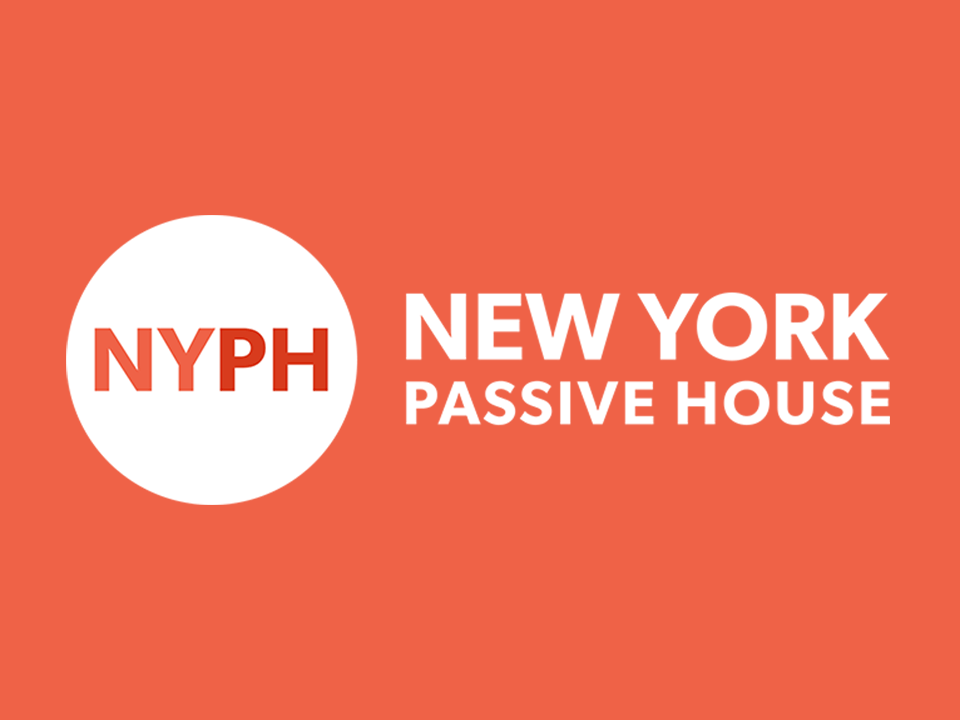Passive House Design Gains Steam in NYC as Leading Sustainability Solution for Commercial Development
As New York City’s landlords and developers stare down tightening carbon-emissions caps with Local Law 97’s deadline fast approaching, the energy efficiency of commercial buildings is becoming even more paramount.
What is Passive House?
The basic tenets of Passive House design include an extremely well-insulated and super-tight building envelope for airtight construction, in addition to a ventilation system to keep air flow healthy and provide excellent thermal comfort.
Passive House Provides Tangible Benefits
A 2020 analysis of passive house and zero energy buildings in San Francisco, conducted by MIT’s Concrete Sustainability Hub, found that these design solutions “can decrease the climate change impact of the residential sector in San Francisco at a lower life cycle cost” and that they notably reduced overall energy costs compared to conventional homes.
Myths Surrounding Passive House Design
Aside from the misconception that Passive House design is only for single family homes, there are a number of myths that have delayed the faster rollout of these buildings nationally.
As staunch supporters of Passive House design, we were thrilled to sponsor the North American Passive House Network’s PH Expo 2021, for the second consecutive year.
As part of our involvement in this two-day conference that ran from June 10-11, EP Engineering hosted a virtual booth that allowed any attendees to “visit us” and see the services we provide, as well as schedule direct meetings. Our booth was also outfitted to provide virtual business cards and marketing materials, available for download.
