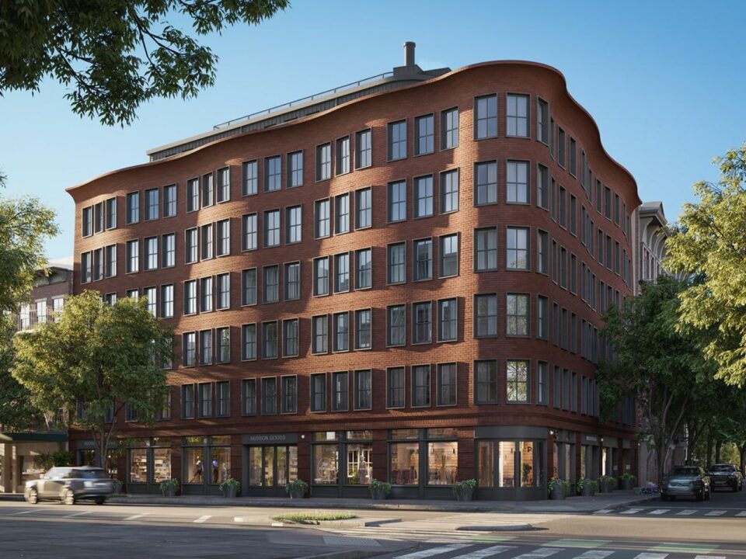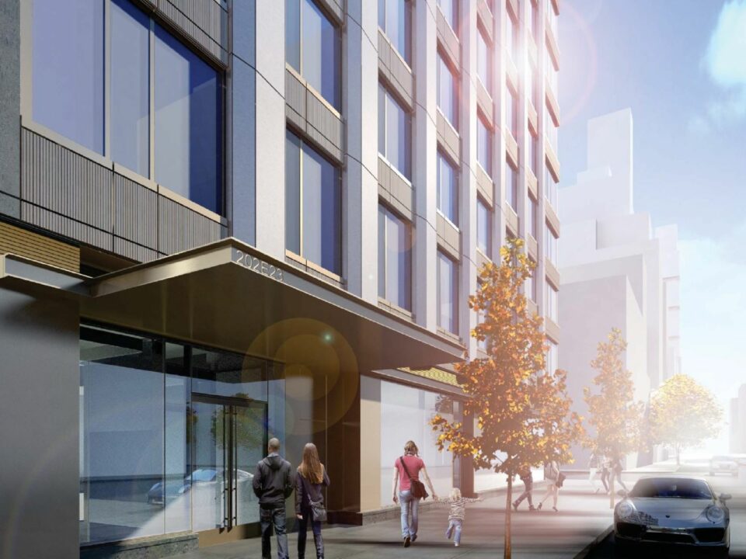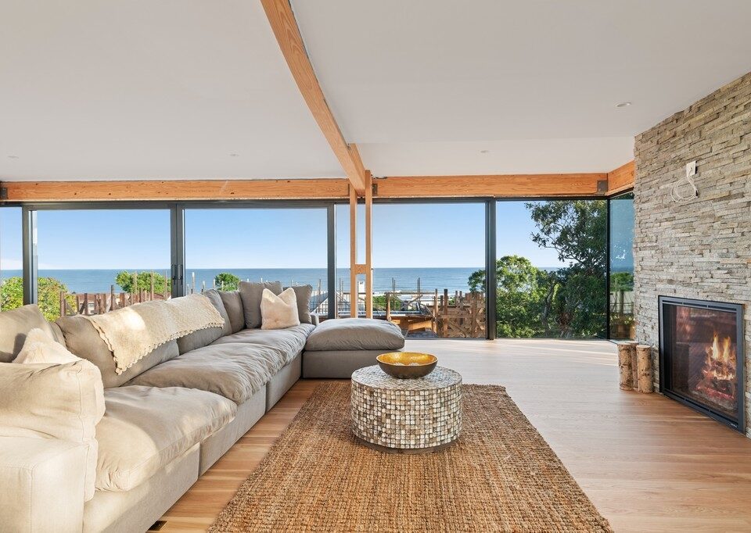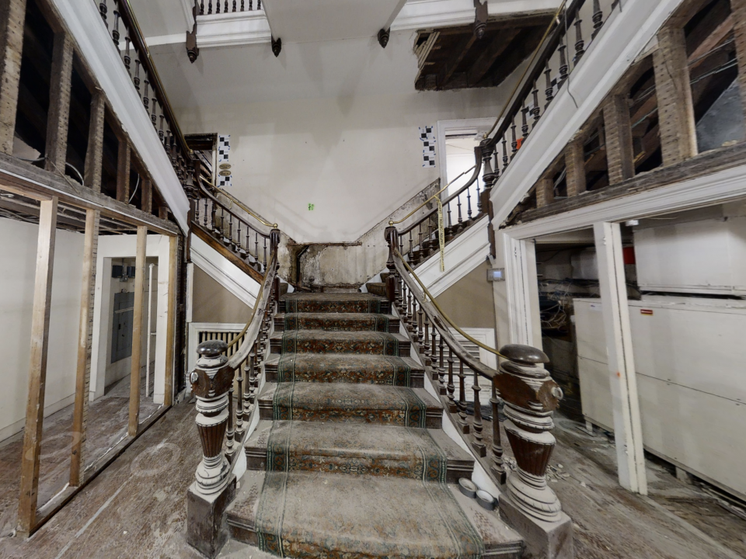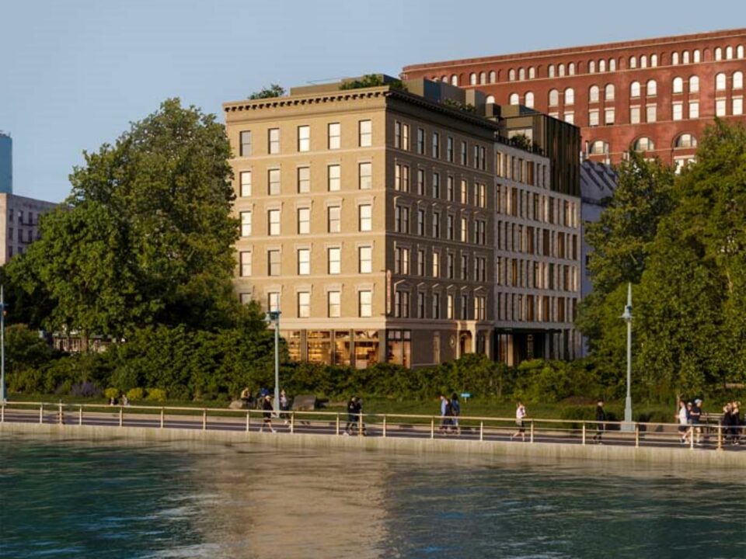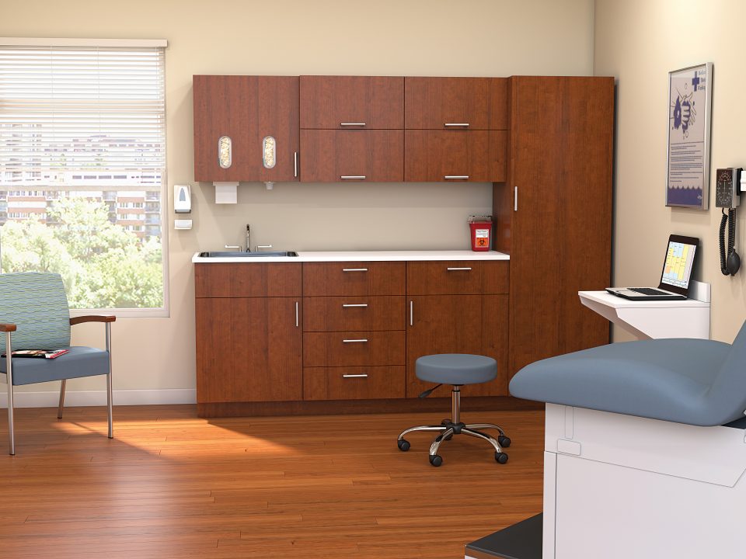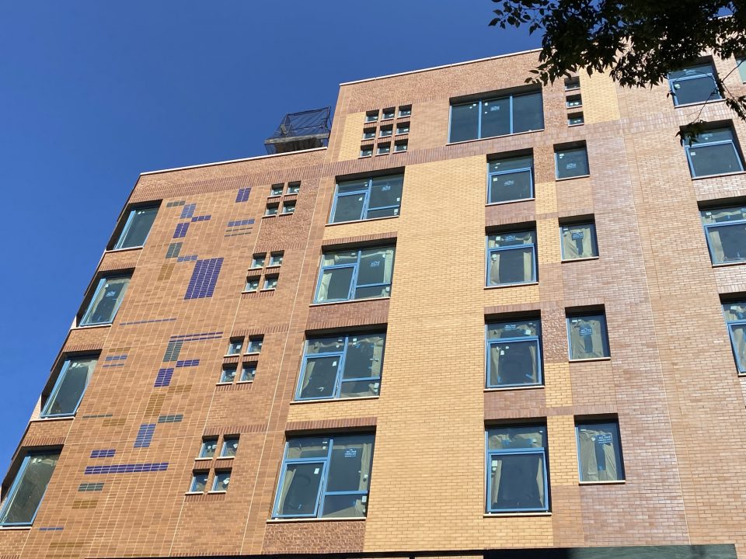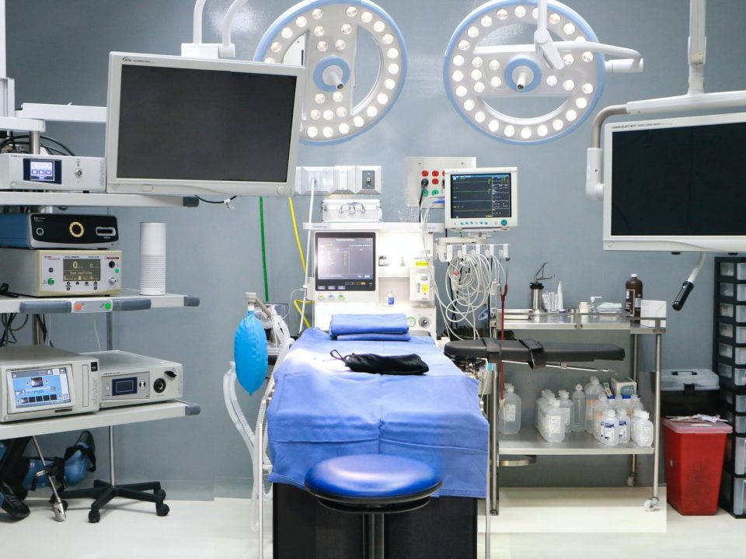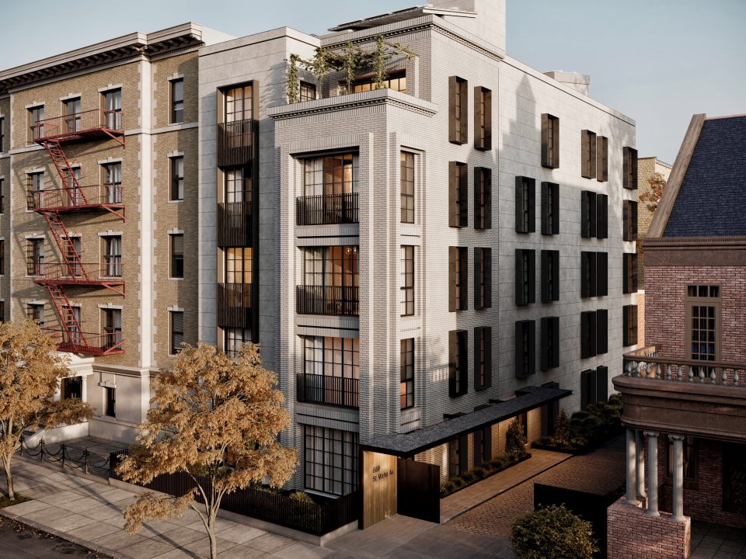111 Charles
EP provides full MEP design services for Aurora Capital Associates’ new mixed-use residential building, located at 111 Charles Street. The 7-story , 48,000 square foot building, which features a unique wavy brick façade, will consist of (19) residential units, 6,000 square feet of retail space and several …Read More
