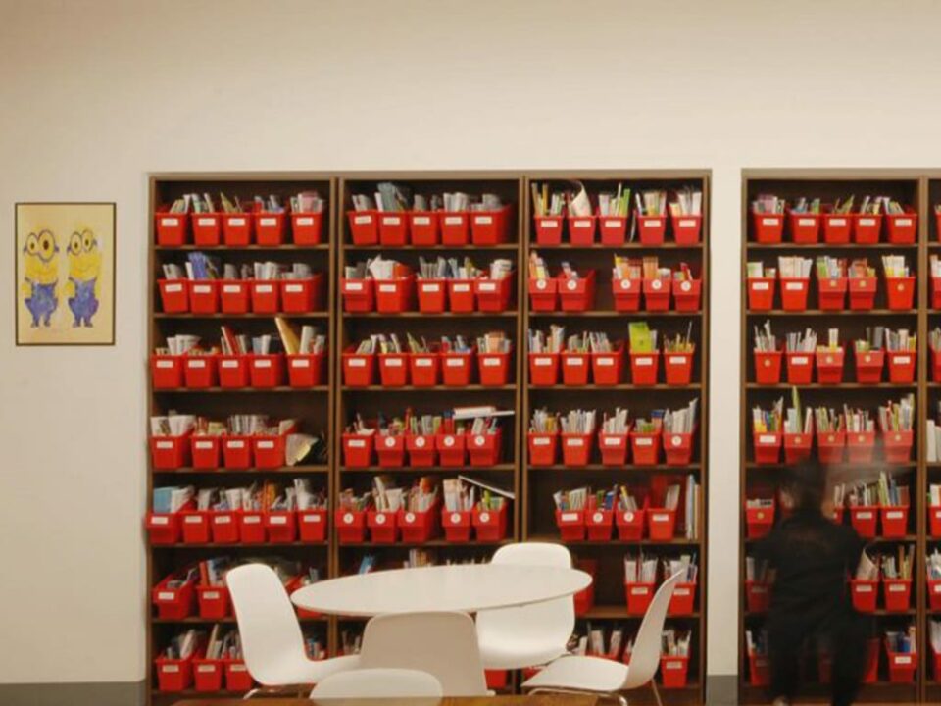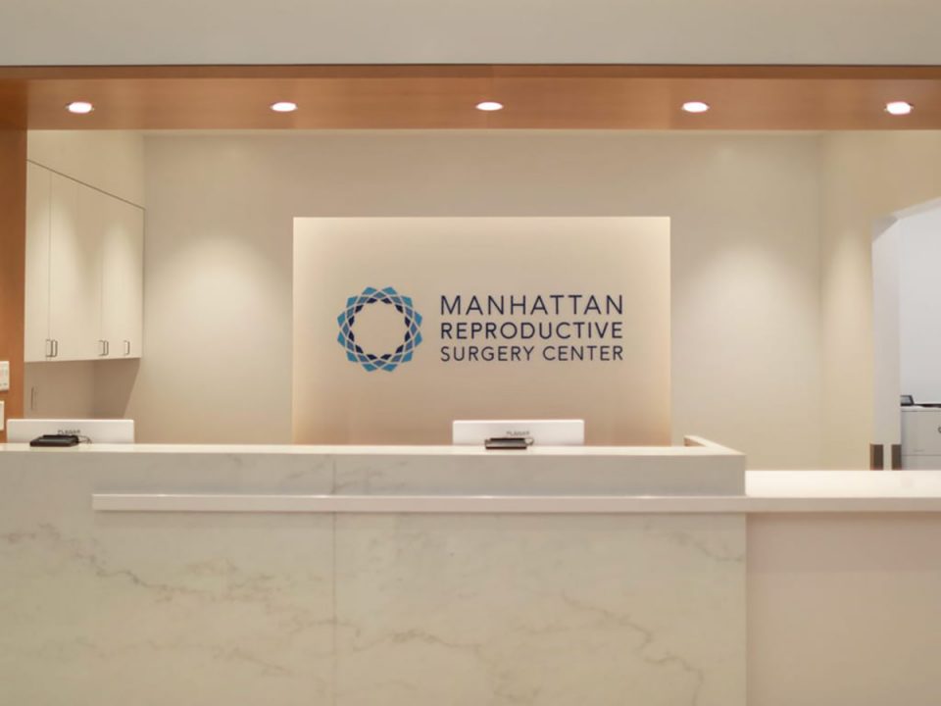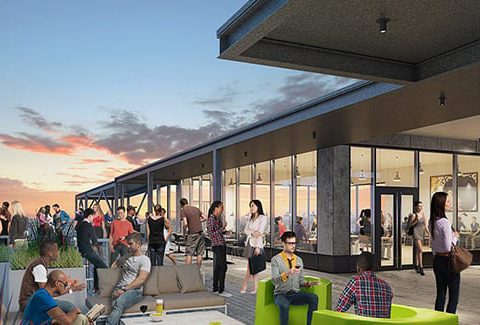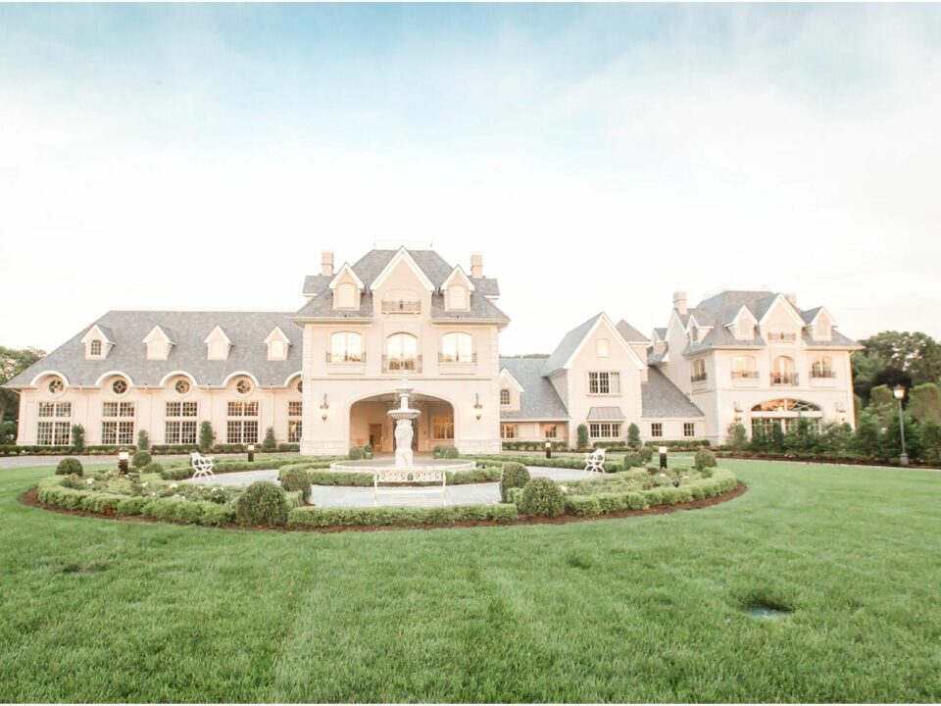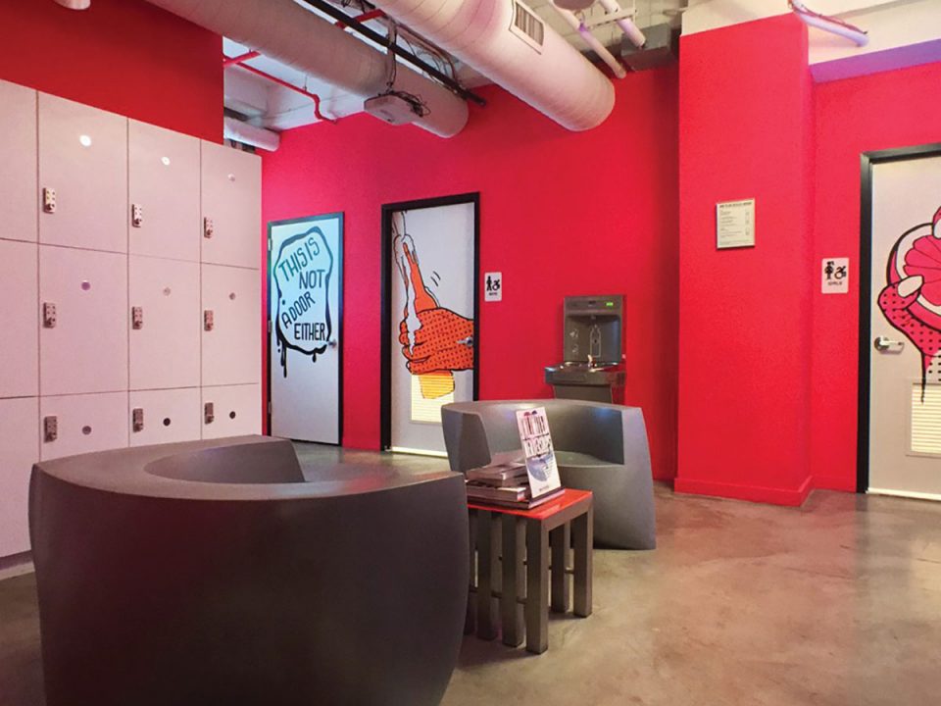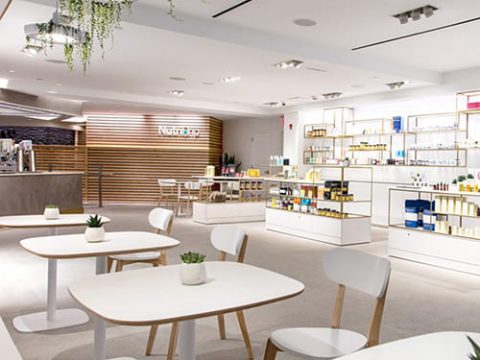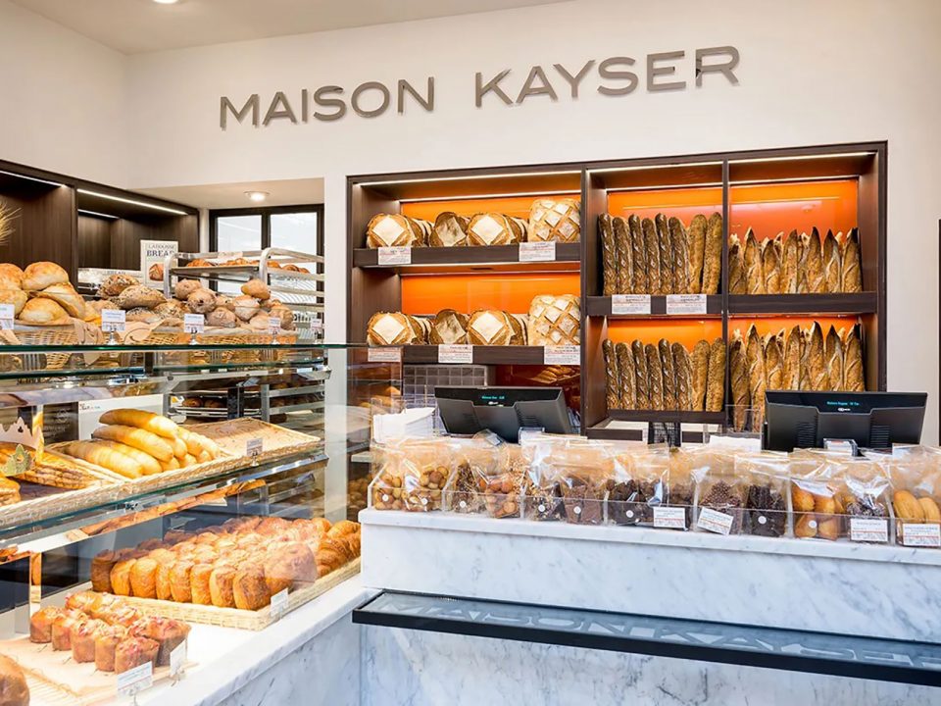Ascend Charter School
Ascend Charter School is a network of K-12 public charter schools serving 5,500 students in across Brooklyn offering a rich, varied, rigorous Common Core-aligned curriculum, in a warm, supportive, and joyful culture. These projects were a renovation of the two former parochial schools in Brooklyn chosen to …Read More


